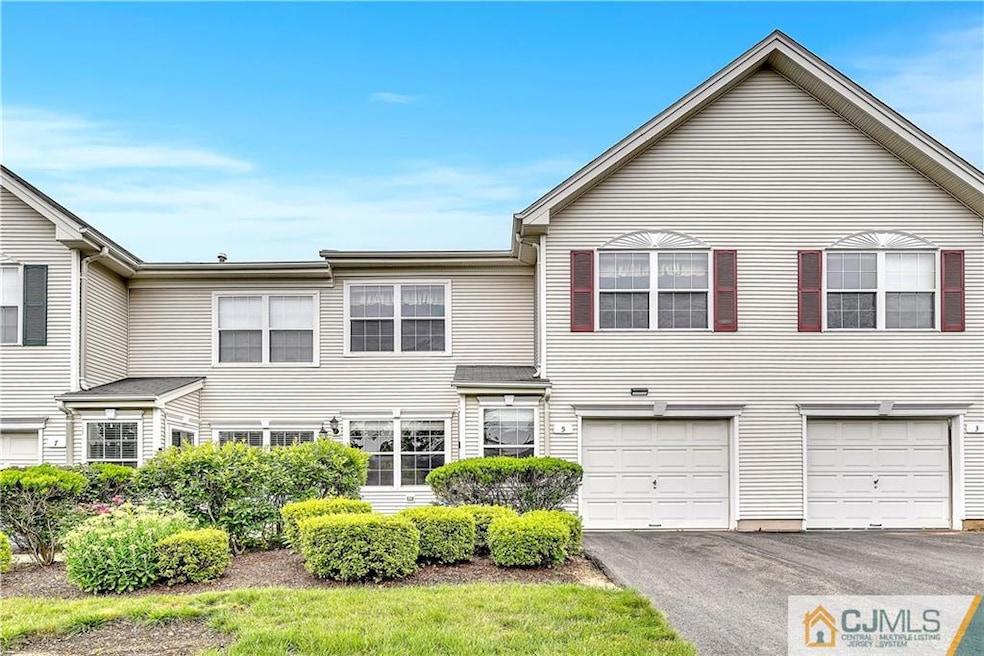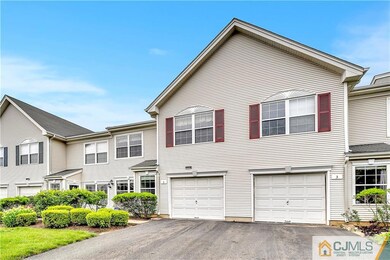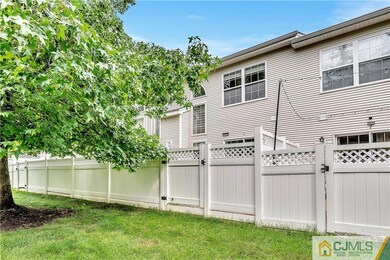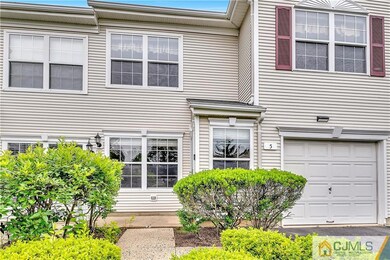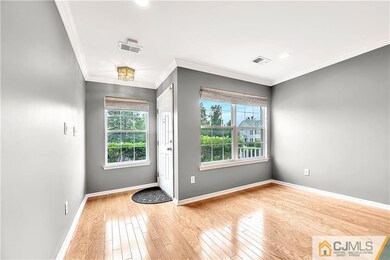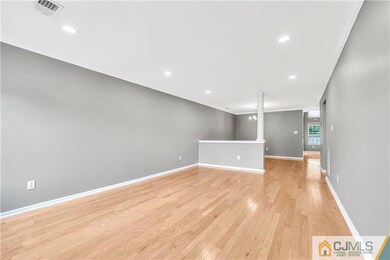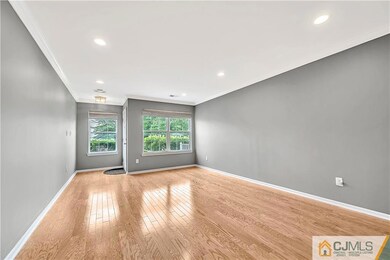Welcome to this stunning townhome, freshly painted and located in the highly sought-after neighborhood of Windsong development. This beautiful residence boasts 3 bedrooms and 2.5 baths, featuring an inviting east-facing entrance and a north-facing garage. Step inside and be captivated by the exquisite hardwood floors that adorn the first floor. The updated kitchen is a true gem, showcasing a charming glass backsplash, refinished cabinetry with custom paint, and stainless steel appliances. The formal dining room and living room combo create an elegant space for entertaining guests. Relax in the cozy family room, complete with a gas-burning fireplace, while the sliding doors from the kitchen lead to a private patio, providing a serene sanctuary. Upstairs, the second floor welcomes you with three generously sized bedrooms. The master suite is a luxurious retreat, featuring a master bath with double sinks, a huge jetted tub, and a stand-in shower. Enjoy the convenience of two walk-in closets and a linen closet in the master suite. The other two bedrooms are flooded with abundant sunlight and equipped with blinds for privacy throughout the house. This exceptional home offers additional highlights, including a convenient laundry room, an extra full bath, and another linen closet on the second floor. Parking is a breeze with a one-car garage, driveway parking, and assigned parking available. The community provides fantastic amenities such as a refreshing pool for those summer months, a playground available from dawn to dusk, and even tennis courts for sports enthusiasts. Centrally located, this community offers easy access to New York via buses, and easy access to beaches, making it an ideal choice for busy professionals. The renowned school systems in the area ensure an excellent educational experience for families.

