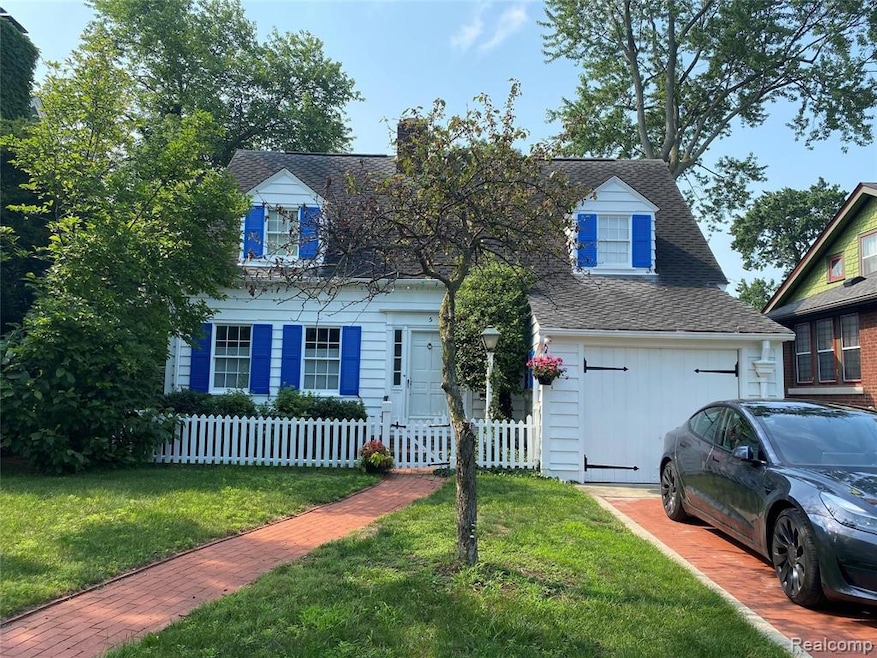
$550,000
- 4 Beds
- 1.5 Baths
- 1,906 Sq Ft
- 831 W Oakridge St
- Ferndale, MI
Located on one of the most desirable streets in NW Ferndale! This brick, steep-gabled roof Tudor Revival embodies the character linked to the architectural style as well as precision improvements implemented by the long-time Home Owners. Step inside through the Vestibule and to the Spacious Living Room: anchored by the Masonry Fireplace, enhanced by the south-facing Windows, Plaster Walls with
Robert Campbell Max Broock, REALTORS®-Birmingham
