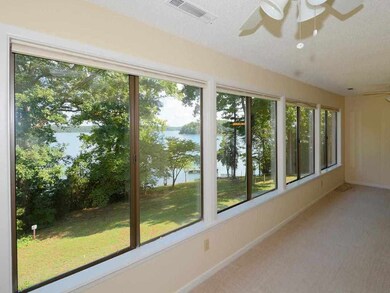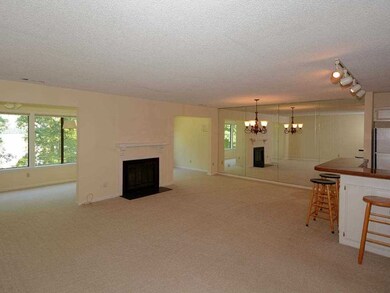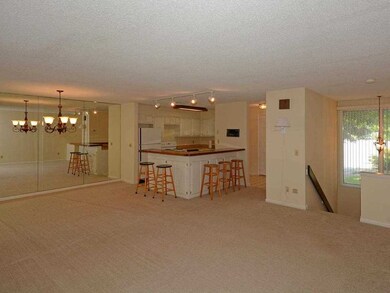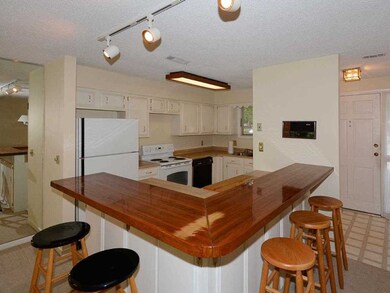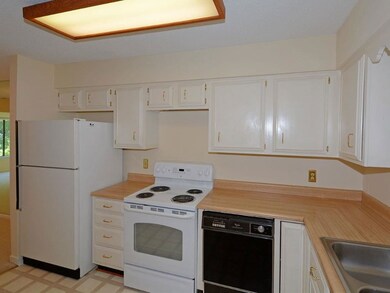
5 Harbor Gate Anderson, SC 29625
Highlights
- Boat Dock
- Waterfront
- Sun or Florida Room
- Gated Community
- Clubhouse
- Community Pool
About This Home
As of August 2019Beautiful Lake Hartwell water views are found from this end unit at Harbor Gate. Easy lakefront living is yours to enjoy with a deeded boat slip in a gated community close to shopping and just a quick hop to I-85. A very open plan has a large living room with a fireplace, a spacious kitchen with an attractive and practical L-shaped breakfast bar and a lovely sunroom with gorgeous lake views on the main level. Downstairs are two large bedrooms, each with a sitting area on the lakeside, from which to enjoy the view. A courtesy dock is located nearby for the convenience of your guests. Harbor Gate offers a community clubhouse, pool, lighted tennis court, courtesy dock. Grocery shopping and Portman Marina are just minutes away.
Last Agent to Sell the Property
Elizabeth Gray-Carr
Bhhs C Dan Joyner - Pleas License #11800

Last Buyer's Agent
Ray Hammond
Coldwell Banker Durham & Assoc License #12564
Townhouse Details
Home Type
- Townhome
Est. Annual Taxes
- $442
Lot Details
- Waterfront
- Landscaped with Trees
Home Design
- Wood Siding
Interior Spaces
- 1,672 Sq Ft Home
- 2-Story Property
- Bookcases
- Fireplace
- Blinds
- Sun or Florida Room
- Water Views
Kitchen
- Dishwasher
- Laminate Countertops
- Disposal
Flooring
- Carpet
- Vinyl
Bedrooms and Bathrooms
- 2 Bedrooms
- 2 Full Bathrooms
Finished Basement
- Basement Fills Entire Space Under The House
- Natural lighting in basement
Outdoor Features
- Water Access
- Patio
Location
- Outside City Limits
Schools
- New Prospect El Elementary School
- Robert Anderson Middle School
- Westside High School
Utilities
- Cooling Available
- Heat Pump System
- Private Sewer
- Cable TV Available
Listing and Financial Details
- Assessor Parcel Number 046-01-02-006
Community Details
Overview
- Property has a Home Owners Association
- Association fees include ground maintenance, maintenance structure, pool(s), recreation facilities, sewer, street lights, trash
- Harbor Gate Subdivision
Amenities
- Common Area
- Clubhouse
Recreation
- Boat Dock
- Tennis Courts
- Community Pool
Pet Policy
- Pets Allowed
Security
- Gated Community
Ownership History
Purchase Details
Home Financials for this Owner
Home Financials are based on the most recent Mortgage that was taken out on this home.Purchase Details
Home Financials for this Owner
Home Financials are based on the most recent Mortgage that was taken out on this home.Purchase Details
Home Financials for this Owner
Home Financials are based on the most recent Mortgage that was taken out on this home.Map
Similar Home in Anderson, SC
Home Values in the Area
Average Home Value in this Area
Purchase History
| Date | Type | Sale Price | Title Company |
|---|---|---|---|
| Deed | $175,000 | None Available | |
| Deed | $158,000 | None Available | |
| Deed | $155,000 | -- |
Mortgage History
| Date | Status | Loan Amount | Loan Type |
|---|---|---|---|
| Open | $140,000 | New Conventional |
Property History
| Date | Event | Price | Change | Sq Ft Price |
|---|---|---|---|---|
| 08/20/2019 08/20/19 | Sold | $175,000 | +0.1% | $105 / Sq Ft |
| 07/05/2019 07/05/19 | Pending | -- | -- | -- |
| 07/02/2019 07/02/19 | For Sale | $174,900 | +10.7% | $105 / Sq Ft |
| 08/31/2016 08/31/16 | Sold | $158,000 | -7.0% | $94 / Sq Ft |
| 07/31/2016 07/31/16 | Pending | -- | -- | -- |
| 01/18/2016 01/18/16 | For Sale | $169,900 | +9.6% | $102 / Sq Ft |
| 11/20/2014 11/20/14 | Sold | $155,000 | -6.0% | $93 / Sq Ft |
| 11/09/2014 11/09/14 | Pending | -- | -- | -- |
| 07/24/2014 07/24/14 | For Sale | $164,900 | -- | $99 / Sq Ft |
Tax History
| Year | Tax Paid | Tax Assessment Tax Assessment Total Assessment is a certain percentage of the fair market value that is determined by local assessors to be the total taxable value of land and additions on the property. | Land | Improvement |
|---|---|---|---|---|
| 2024 | $1,004 | $9,800 | $0 | $9,800 |
| 2023 | $1,004 | $9,800 | $0 | $9,800 |
| 2022 | $973 | $9,800 | $0 | $9,800 |
| 2021 | $870 | $7,000 | $0 | $7,000 |
| 2020 | $861 | $7,000 | $0 | $7,000 |
| 2019 | $536 | $6,400 | $0 | $6,400 |
| 2018 | $546 | $6,400 | $0 | $6,400 |
| 2017 | -- | $6,400 | $0 | $6,400 |
| 2016 | $2,953 | $9,300 | $0 | $9,300 |
| 2015 | $2,980 | $5,400 | $0 | $5,400 |
| 2014 | $442 | $5,400 | $0 | $5,400 |
Source: Western Upstate Multiple Listing Service
MLS Number: 20156394
APN: 046-01-02-006
- 13 Harbor Gate Unit 13
- 130 Windjammer Way
- 119 Inland Dr
- 402 Edgewater Dr
- 305 Edgewater Dr
- 1037 Pearl Harbor Way
- 3620 Whitehall Rd
- 228 Bridgeview Dr
- Lot 113 Hidden Lake Dr
- 00 Lot 2 Old Asbury Rd
- 117 Gemstone Trail
- 209 Harbor Dr
- 100 Grandview Dr
- 200 Green Cherry Rd
- 107 Paradise Ln
- 103 Canna Lily Ln
- 1019 Embassy Dr
- 114 Lake Forest Cir
- 151 Swinton Rd
- 5504 Highway 24

