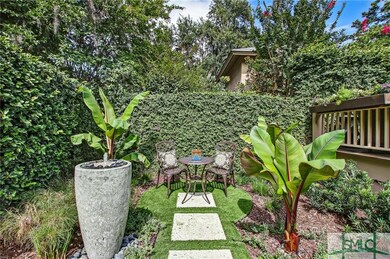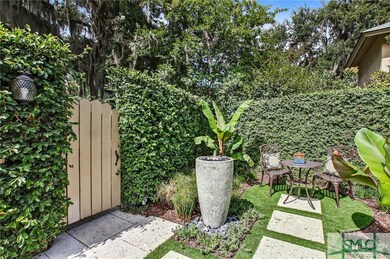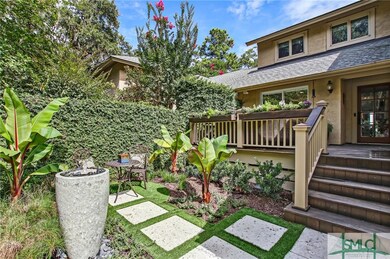
5 Harbor View Ct Savannah, GA 31411
Highlights
- Marina
- Fitness Center
- River Front
- Golf Course Community
- Deep Water Access
- Gourmet Kitchen
About This Home
As of February 2023This is maintenance free living at its finest! This luxurious townhome with amazing views of the Intercostal Waterway, and Wassaw Island located within walking distance of the Landings Harbor Marina. You are welcomed by a beautifully landscaped courtyard featuring IPE decks. A newly renovated gourmet kitchen boasts of 48in SubZero, 6 burner Wolf gas stove, Meile Steam oven, twin dishwashers, coffee bar, beverage refrigerator, ice maker and stunning marble countertops. The Living room offers gorgeous stack stone fireplace, expansive views, and a new wine bar. Master suite located on the main floor offers an enormous dressing closet with custom built cabinetry. The master bath features dual vanities and marble surfaces, heated towel bar, and an oversized marble steam shower. Two additional guest suites are located on the second floor with private baths. Additional features include hand scraped walnut flooring, oversized garage with ample space for an automobile, golf cart and storage.
Last Agent to Sell the Property
BHHS Bay Street Realty Group License #339226 Listed on: 07/31/2020

Townhouse Details
Home Type
- Townhome
Est. Annual Taxes
- $5,083
Year Built
- Built in 1981
Lot Details
- 3,920 Sq Ft Lot
- Property fronts a marsh
- River Front
- Two or More Common Walls
- Cul-De-Sac
- Sprinkler System
- Tidal Wetland on Lot
HOA Fees
- $154 Monthly HOA Fees
Home Design
- Traditional Architecture
- Concrete Foundation
- Slab Foundation
- Composition Roof
- Asphalt Roof
- Stucco
Interior Spaces
- 2,634 Sq Ft Home
- 1.5-Story Property
- Cathedral Ceiling
- Skylights
- Recessed Lighting
- Wood Burning Fireplace
- Gas Fireplace
- Double Pane Windows
- Great Room with Fireplace
- Screened Porch
- Pull Down Stairs to Attic
- Laundry on upper level
Kitchen
- Gourmet Kitchen
- Breakfast Area or Nook
- Breakfast Bar
- Single Oven
- <<microwave>>
- Ice Maker
- Dishwasher
- Wine Cooler
- Disposal
Bedrooms and Bathrooms
- 3 Bedrooms
- Primary Bedroom on Main
- Primary Bedroom Suite
- Dual Vanity Sinks in Primary Bathroom
- Separate Shower
Parking
- 1 Car Attached Garage
- Automatic Garage Door Opener
Outdoor Features
- Deep Water Access
- Stream or River on Lot
- Balcony
- Courtyard
- Open Patio
Schools
- Hesse Elementary And Middle School
- Jenkins High School
Utilities
- Central Heating and Cooling System
- Heat Pump System
- 110 Volts
- Electric Water Heater
- Cable TV Available
Listing and Financial Details
- Assessor Parcel Number 1-0149-03-006
Community Details
Overview
- The Landings Company Association
Amenities
- Clubhouse
Recreation
- Marina
- Golf Course Community
- Tennis Courts
- Community Playground
- Fitness Center
- Community Pool
- Park
- Jogging Path
Security
- Building Security System
- Gated Community
Ownership History
Purchase Details
Home Financials for this Owner
Home Financials are based on the most recent Mortgage that was taken out on this home.Purchase Details
Home Financials for this Owner
Home Financials are based on the most recent Mortgage that was taken out on this home.Purchase Details
Home Financials for this Owner
Home Financials are based on the most recent Mortgage that was taken out on this home.Purchase Details
Purchase Details
Similar Homes in Savannah, GA
Home Values in the Area
Average Home Value in this Area
Purchase History
| Date | Type | Sale Price | Title Company |
|---|---|---|---|
| Warranty Deed | $770,000 | -- | |
| Warranty Deed | $585,000 | -- | |
| Warranty Deed | $350,000 | -- | |
| Warranty Deed | -- | -- | |
| Warranty Deed | -- | -- |
Mortgage History
| Date | Status | Loan Amount | Loan Type |
|---|---|---|---|
| Previous Owner | $387,500 | New Conventional | |
| Previous Owner | $100,000 | Commercial | |
| Previous Owner | $1,000,000 | New Conventional |
Property History
| Date | Event | Price | Change | Sq Ft Price |
|---|---|---|---|---|
| 02/27/2023 02/27/23 | Sold | $770,000 | 0.0% | $310 / Sq Ft |
| 02/27/2023 02/27/23 | Pending | -- | -- | -- |
| 02/27/2023 02/27/23 | For Sale | $770,000 | +31.6% | $310 / Sq Ft |
| 09/25/2020 09/25/20 | Sold | $585,000 | -8.5% | $222 / Sq Ft |
| 08/01/2020 08/01/20 | For Sale | $639,000 | +82.6% | $243 / Sq Ft |
| 12/11/2015 12/11/15 | Sold | $350,000 | -11.4% | $147 / Sq Ft |
| 11/19/2015 11/19/15 | Pending | -- | -- | -- |
| 10/12/2015 10/12/15 | For Sale | $395,000 | -- | $165 / Sq Ft |
Tax History Compared to Growth
Tax History
| Year | Tax Paid | Tax Assessment Tax Assessment Total Assessment is a certain percentage of the fair market value that is determined by local assessors to be the total taxable value of land and additions on the property. | Land | Improvement |
|---|---|---|---|---|
| 2024 | $12,319 | $308,000 | $66,160 | $241,840 |
| 2023 | $11,692 | $388,840 | $80,000 | $308,840 |
| 2022 | $7,684 | $246,080 | $50,000 | $196,080 |
| 2021 | $8,571 | $215,680 | $50,000 | $165,680 |
| 2020 | $6,098 | $167,120 | $50,000 | $117,120 |
| 2019 | $9,193 | $167,120 | $50,000 | $117,120 |
| 2018 | $5,208 | $164,680 | $50,000 | $114,680 |
| 2017 | $4,663 | $167,680 | $50,000 | $117,680 |
| 2016 | $4,706 | $140,000 | $46,340 | $93,660 |
| 2015 | $7,732 | $154,360 | $50,000 | $104,360 |
| 2014 | $7,636 | $154,360 | $0 | $0 |
Agents Affiliated with this Home
-
Ann Nash

Seller's Agent in 2023
Ann Nash
BHHS Bay Street Realty Group
(203) 856-8927
83 in this area
85 Total Sales
-
Reba Laramy

Buyer's Agent in 2023
Reba Laramy
BHHS Bay Street Realty Group
(912) 596-1294
46 in this area
47 Total Sales
-
Tommy Reese

Seller's Agent in 2020
Tommy Reese
BHHS Bay Street Realty Group
(912) 313-4111
24 in this area
61 Total Sales
-
Judy A. Green
J
Seller's Agent in 2015
Judy A. Green
The Landings Company
(912) 484-2981
25 in this area
26 Total Sales
Map
Source: Savannah Multi-List Corporation
MLS Number: 229631
APN: 1014903006
- 4 Tapestry Ln
- 5 Windlass Ct
- 8 Topsail Ct
- 9 Bowline Ct
- 5 Fat Friars Retreat
- 3 Ribault Ln
- 5 Ribault Ln
- 4 Belton Ln
- 27 Dame Kathryn Dr
- 26 Dame Kathryn Dr
- 123 Bartram Rd
- 41 Gray Heron Retreat
- 15 Romerly Rd
- 6 Cloverwood Ct
- 7 Rebecca Ln
- 2 Mceachern Ct
- 1558 Wilmington Island Rd
- 3 Elcy Ln
- 14 Stargrass Retreat
- 23 Mad Turkey Crossing






