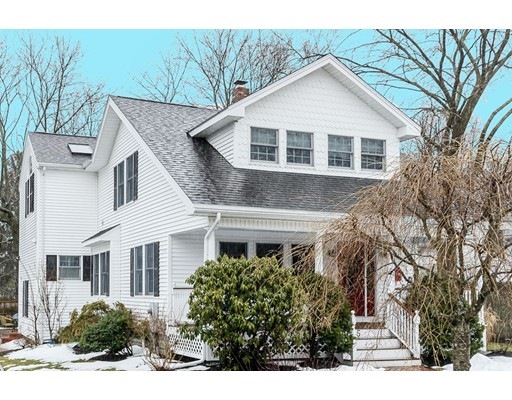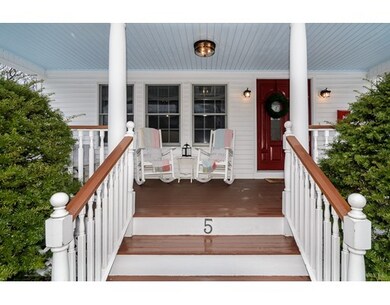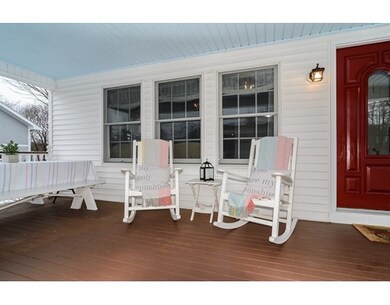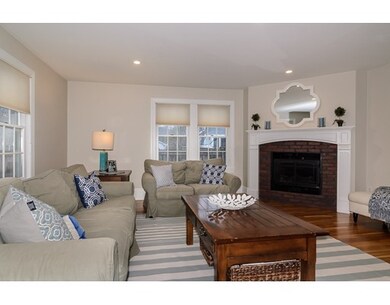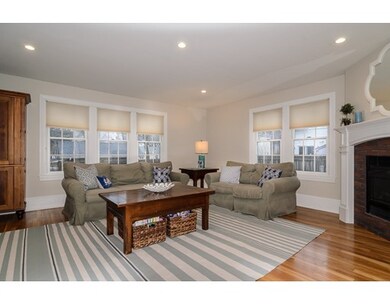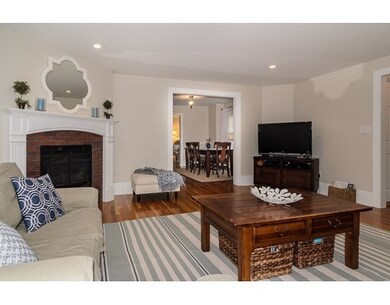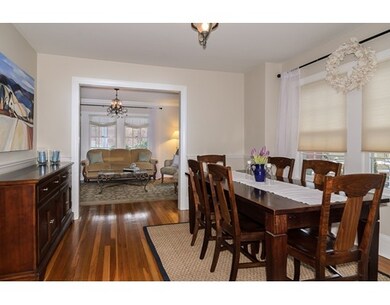
5 Hardy Rd Wellesley, MA 02482
Woodlands NeighborhoodAbout This Home
As of April 2021Fresh, sparkling and thoroughly charming! A delightful farmers porch is a warm and inviting welcome to this very special home. The kitchen has granite counters and stainless steel appliances, including double ovens. The spacious, fireplaced family room is brimming with natural light. An open and airy floor plan creates easy flow from the formal living room to the spacious dining room. The master bedroom suite has a soaring cathedral ceiling and full bath with jacuzzi tub and tiled shower. The family bedrooms each have walk-in closets. The finished lower level has a great playroom that can double as a guest room, as it is lined with ample closets. There is also central air, a brick patio and a garage. Set on ended way in a terrific neighborhood with easy access to parks, town beach, and commuter routes.
Last Agent to Sell the Property
MGS Group Real Estate LTD - Wellesley Listed on: 03/29/2017
Home Details
Home Type
Single Family
Est. Annual Taxes
$14,916
Year Built
1927
Lot Details
0
Listing Details
- Lot Description: Wooded, Paved Drive
- Property Type: Single Family
- Other Agent: 1.00
- Lead Paint: Unknown
- Special Features: None
- Property Sub Type: Detached
- Year Built: 1927
Interior Features
- Appliances: Range, Wall Oven, Dishwasher, Disposal, Microwave, Refrigerator, Washer, Dryer
- Fireplaces: 1
- Has Basement: Yes
- Fireplaces: 1
- Primary Bathroom: Yes
- Number of Rooms: 9
- Amenities: Public Transportation, Shopping, Park, Walk/Jog Trails, Golf Course, Medical Facility, Conservation Area, Highway Access, Public School, T-Station, University
- Flooring: Wood, Tile, Wall to Wall Carpet
- Interior Amenities: Security System, Cable Available
- Basement: Full
- Bedroom 2: Second Floor
- Bedroom 3: Second Floor
- Bathroom #1: First Floor
- Bathroom #2: Second Floor
- Bathroom #3: Second Floor
- Kitchen: First Floor
- Laundry Room: Second Floor
- Living Room: First Floor
- Master Bedroom: Second Floor
- Master Bedroom Description: Ceiling - Cathedral, Closet - Walk-in, Flooring - Hardwood, Flooring - Wood, Recessed Lighting, Remodeled
- Dining Room: First Floor
- Family Room: First Floor
- Oth1 Room Name: Play Room
- Oth1 Dscrp: Flooring - Wall to Wall Carpet
Exterior Features
- Roof: Asphalt/Fiberglass Shingles
- Construction: Frame
- Exterior Features: Porch, Patio, Gutters, Professional Landscaping
- Foundation: Concrete Block
Garage/Parking
- Garage Parking: Detached
- Garage Spaces: 1
- Parking: Off-Street
- Parking Spaces: 4
Utilities
- Cooling: Central Air
- Heating: Forced Air, Gas
- Cooling Zones: 2
- Heat Zones: 2
- Hot Water: Natural Gas
- Sewer: City/Town Sewer
- Water: City/Town Water
Schools
- Elementary School: Wellesley
- Middle School: Wellesley
- High School: Wellesley
Lot Info
- Assessor Parcel Number: M:171 R:062 S:
- Zoning: SR10
Ownership History
Purchase Details
Home Financials for this Owner
Home Financials are based on the most recent Mortgage that was taken out on this home.Purchase Details
Home Financials for this Owner
Home Financials are based on the most recent Mortgage that was taken out on this home.Purchase Details
Purchase Details
Home Financials for this Owner
Home Financials are based on the most recent Mortgage that was taken out on this home.Purchase Details
Home Financials for this Owner
Home Financials are based on the most recent Mortgage that was taken out on this home.Purchase Details
Home Financials for this Owner
Home Financials are based on the most recent Mortgage that was taken out on this home.Similar Homes in the area
Home Values in the Area
Average Home Value in this Area
Purchase History
| Date | Type | Sale Price | Title Company |
|---|---|---|---|
| Not Resolvable | $1,330,000 | None Available | |
| Not Resolvable | $955,000 | -- | |
| Deed | -- | -- | |
| Deed | $862,500 | -- | |
| Warranty Deed | $615,000 | -- | |
| Deed | $329,000 | -- |
Mortgage History
| Date | Status | Loan Amount | Loan Type |
|---|---|---|---|
| Open | $798,000 | Purchase Money Mortgage | |
| Previous Owner | $694,700 | No Value Available | |
| Previous Owner | $690,000 | Purchase Money Mortgage | |
| Previous Owner | $195,000 | No Value Available | |
| Previous Owner | $236,000 | No Value Available | |
| Previous Owner | $236,800 | No Value Available | |
| Previous Owner | $237,000 | No Value Available | |
| Previous Owner | $239,000 | Purchase Money Mortgage | |
| Previous Owner | $246,750 | Purchase Money Mortgage |
Property History
| Date | Event | Price | Change | Sq Ft Price |
|---|---|---|---|---|
| 04/21/2021 04/21/21 | Sold | $1,330,000 | +2.3% | $631 / Sq Ft |
| 03/10/2021 03/10/21 | Pending | -- | -- | -- |
| 03/03/2021 03/03/21 | For Sale | $1,300,000 | +36.1% | $616 / Sq Ft |
| 05/11/2017 05/11/17 | Sold | $955,000 | +1.1% | $489 / Sq Ft |
| 04/01/2017 04/01/17 | Pending | -- | -- | -- |
| 03/29/2017 03/29/17 | For Sale | $945,000 | -- | $484 / Sq Ft |
Tax History Compared to Growth
Tax History
| Year | Tax Paid | Tax Assessment Tax Assessment Total Assessment is a certain percentage of the fair market value that is determined by local assessors to be the total taxable value of land and additions on the property. | Land | Improvement |
|---|---|---|---|---|
| 2025 | $14,916 | $1,451,000 | $945,000 | $506,000 |
| 2024 | $14,022 | $1,347,000 | $859,000 | $488,000 |
| 2023 | $13,774 | $1,203,000 | $762,000 | $441,000 |
| 2022 | $12,790 | $1,095,000 | $654,000 | $441,000 |
| 2021 | $11,104 | $945,000 | $625,000 | $320,000 |
| 2020 | $10,924 | $945,000 | $625,000 | $320,000 |
| 2019 | $10,610 | $917,000 | $597,000 | $320,000 |
| 2018 | $9,871 | $826,000 | $579,000 | $247,000 |
| 2017 | $9,125 | $774,000 | $579,000 | $195,000 |
| 2016 | $8,955 | $757,000 | $569,000 | $188,000 |
| 2015 | -- | $716,000 | $530,000 | $186,000 |
Agents Affiliated with this Home
-
Cynthia Allen

Seller's Agent in 2021
Cynthia Allen
Berkshire Hathaway HomeServices Commonwealth Real Estate
(617) 943-5543
1 in this area
26 Total Sales
-
Dan Li

Buyer's Agent in 2021
Dan Li
Keller Williams Realty
(617) 855-5121
4 in this area
178 Total Sales
-
Teri Adler

Seller's Agent in 2017
Teri Adler
MGS Group Real Estate LTD - Wellesley
(617) 306-3642
2 in this area
167 Total Sales
-
Benjamin Snow

Buyer's Agent in 2017
Benjamin Snow
Coldwell Banker Realty - Boston
(617) 721-4182
102 Total Sales
Map
Source: MLS Property Information Network (MLS PIN)
MLS Number: 72137348
APN: WELL-000171-000062
- 851 Worcester St
- 18 Patton Rd
- 12 Russell Rd Unit 405
- 9 Stonecleve Rd
- 12 Stonecleve Rd
- 28 Poplar Rd
- 14 Sunset Rd
- 36 Oakridge Rd
- 428 Weston Rd
- 58 Oak St
- 58 Oak St Unit 58
- 16 Stearns Rd Unit 106
- 16 Stearns Rd Unit 302
- 16 Stearns Rd Unit 101
- 16 Stearns Rd Unit 202
- 2 Summit Rd
- 4 Shore Rd
- 45 Mayo Rd
- 100 Linden St Unit 106
- 100 Linden St Unit 303
