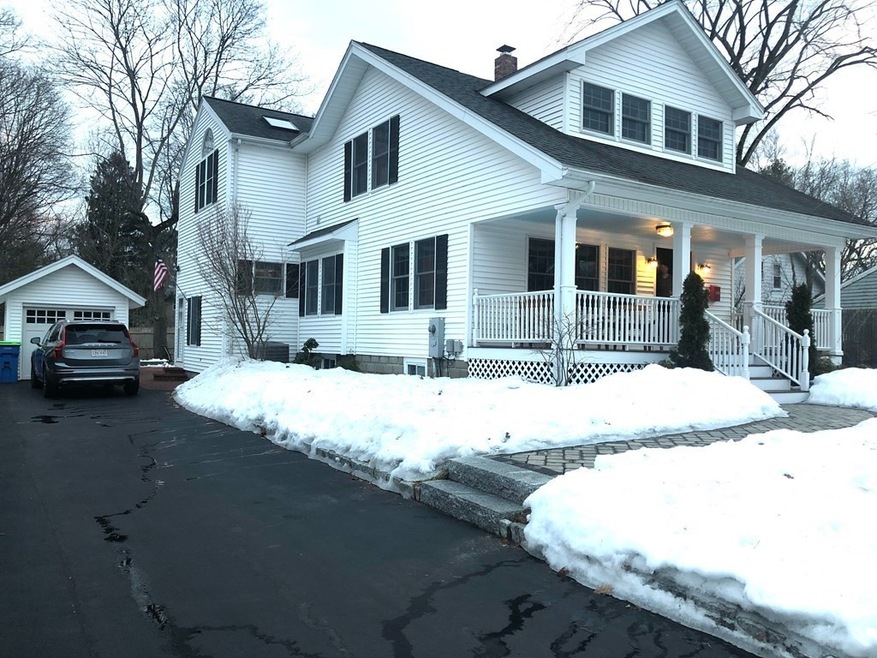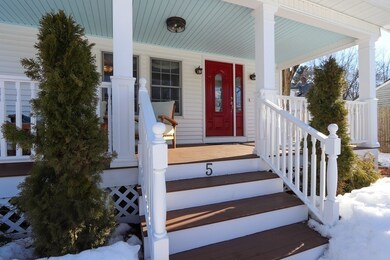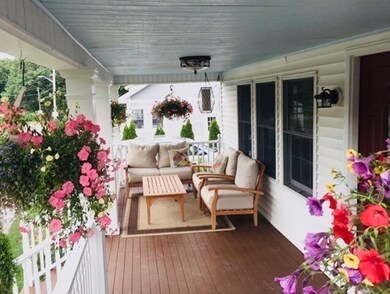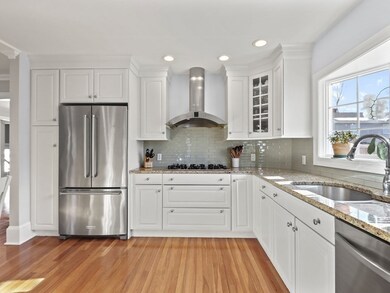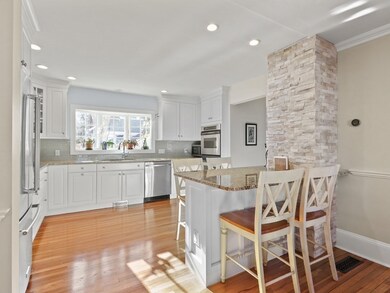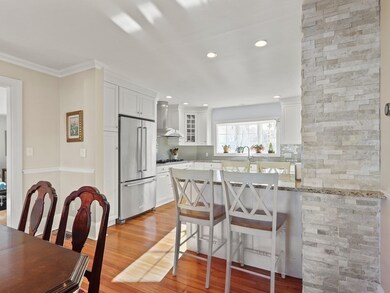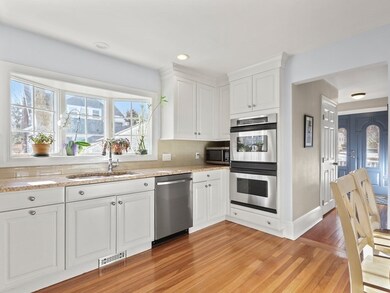
5 Hardy Rd Wellesley, MA 02482
Woodlands NeighborhoodHighlights
- Wood Flooring
- Porch
- Forced Air Heating and Cooling System
- John D. Hardy Elementary School Rated A+
- Patio
About This Home
As of April 2021Renovated to perfection yet maintaining its original charm, this Farmhouse Colonial is the whole package. Welcoming front porch is the perfect place to spend a summer evening. Chefs kitchen with high end stainless steel appliances, granite counters and hardwood floors with a bow window is a happy place. Lovely fire placed family room, formal dining room, living room and full bath round out the first floor. The second floor has a beautiful primary bedroom with spa-like bath and two additional bedrooms with great space, amazing closets and family bath! Dedicated laundry room on the second floor, just where you want it. There is a mudroom area right off the back door and the lower level has a finished room with lots of storage. Beautiful grounds with a brick patio and fire pit. Showings Friday 10 - 2:00 by appointment. Open house Saturday and Sunday 11 - 2:00 both days. Covid protocols in place; masks required, limited guests in the house at one time.
Last Agent to Sell the Property
Berkshire Hathaway HomeServices Commonwealth Real Estate Listed on: 03/03/2021

Home Details
Home Type
- Single Family
Est. Annual Taxes
- $14,916
Year Built
- Built in 1927
Lot Details
- Year Round Access
- Property is zoned SR10
Parking
- 1 Car Garage
Kitchen
- Range<<rangeHoodToken>>
- Dishwasher
- Disposal
Flooring
- Wood
- Tile
Outdoor Features
- Patio
- Rain Gutters
- Porch
Schools
- Wellesley High School
Utilities
- Forced Air Heating and Cooling System
- Heating System Uses Gas
- Natural Gas Water Heater
Additional Features
- Basement
Ownership History
Purchase Details
Home Financials for this Owner
Home Financials are based on the most recent Mortgage that was taken out on this home.Purchase Details
Home Financials for this Owner
Home Financials are based on the most recent Mortgage that was taken out on this home.Purchase Details
Purchase Details
Home Financials for this Owner
Home Financials are based on the most recent Mortgage that was taken out on this home.Purchase Details
Home Financials for this Owner
Home Financials are based on the most recent Mortgage that was taken out on this home.Purchase Details
Home Financials for this Owner
Home Financials are based on the most recent Mortgage that was taken out on this home.Similar Homes in the area
Home Values in the Area
Average Home Value in this Area
Purchase History
| Date | Type | Sale Price | Title Company |
|---|---|---|---|
| Not Resolvable | $1,330,000 | None Available | |
| Not Resolvable | $955,000 | -- | |
| Deed | -- | -- | |
| Deed | $862,500 | -- | |
| Warranty Deed | $615,000 | -- | |
| Deed | $329,000 | -- |
Mortgage History
| Date | Status | Loan Amount | Loan Type |
|---|---|---|---|
| Open | $798,000 | Purchase Money Mortgage | |
| Previous Owner | $694,700 | No Value Available | |
| Previous Owner | $690,000 | Purchase Money Mortgage | |
| Previous Owner | $195,000 | No Value Available | |
| Previous Owner | $236,000 | No Value Available | |
| Previous Owner | $236,800 | No Value Available | |
| Previous Owner | $237,000 | No Value Available | |
| Previous Owner | $239,000 | Purchase Money Mortgage | |
| Previous Owner | $246,750 | Purchase Money Mortgage |
Property History
| Date | Event | Price | Change | Sq Ft Price |
|---|---|---|---|---|
| 04/21/2021 04/21/21 | Sold | $1,330,000 | +2.3% | $631 / Sq Ft |
| 03/10/2021 03/10/21 | Pending | -- | -- | -- |
| 03/03/2021 03/03/21 | For Sale | $1,300,000 | +36.1% | $616 / Sq Ft |
| 05/11/2017 05/11/17 | Sold | $955,000 | +1.1% | $489 / Sq Ft |
| 04/01/2017 04/01/17 | Pending | -- | -- | -- |
| 03/29/2017 03/29/17 | For Sale | $945,000 | -- | $484 / Sq Ft |
Tax History Compared to Growth
Tax History
| Year | Tax Paid | Tax Assessment Tax Assessment Total Assessment is a certain percentage of the fair market value that is determined by local assessors to be the total taxable value of land and additions on the property. | Land | Improvement |
|---|---|---|---|---|
| 2025 | $14,916 | $1,451,000 | $945,000 | $506,000 |
| 2024 | $14,022 | $1,347,000 | $859,000 | $488,000 |
| 2023 | $13,774 | $1,203,000 | $762,000 | $441,000 |
| 2022 | $12,790 | $1,095,000 | $654,000 | $441,000 |
| 2021 | $11,104 | $945,000 | $625,000 | $320,000 |
| 2020 | $10,924 | $945,000 | $625,000 | $320,000 |
| 2019 | $10,610 | $917,000 | $597,000 | $320,000 |
| 2018 | $9,871 | $826,000 | $579,000 | $247,000 |
| 2017 | $9,125 | $774,000 | $579,000 | $195,000 |
| 2016 | $8,955 | $757,000 | $569,000 | $188,000 |
| 2015 | -- | $716,000 | $530,000 | $186,000 |
Agents Affiliated with this Home
-
Cynthia Allen

Seller's Agent in 2021
Cynthia Allen
Berkshire Hathaway HomeServices Commonwealth Real Estate
(617) 943-5543
1 in this area
27 Total Sales
-
Dan Li

Buyer's Agent in 2021
Dan Li
Keller Williams Realty
(617) 855-5121
4 in this area
182 Total Sales
-
Teri Adler

Seller's Agent in 2017
Teri Adler
MGS Group Real Estate LTD - Wellesley
(617) 306-3642
2 in this area
166 Total Sales
-
Benjamin Snow

Buyer's Agent in 2017
Benjamin Snow
Coldwell Banker Realty - Boston
(617) 721-4182
110 Total Sales
Map
Source: MLS Property Information Network (MLS PIN)
MLS Number: 72792282
APN: WELL-000171-000062
- 9 Lafayette Cir
- 15 Lafayette Cir
- 851 Worcester St
- 13 Fells Rd
- 3 Strathmore Rd
- 21 Hickory Rd
- 12 Russell Rd Unit 405
- 9 Stonecleve Rd
- 12 Stonecleve Rd
- 4 Granite St
- 45 Shirley Rd
- 14 Sunset Rd
- 74 Curve St
- 109 Elmwood Rd
- 36 Oakridge Rd
- 25 Bryn Mawr Rd
- 24 Summit Rd
- 58 Oak St
- 58 Oak St Unit 58
- 16 Stearns Rd Unit 106
