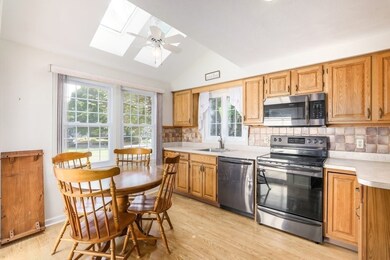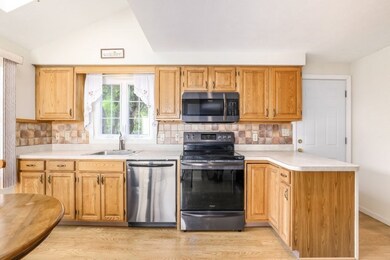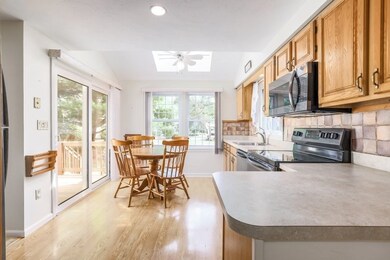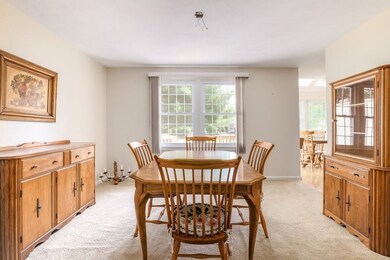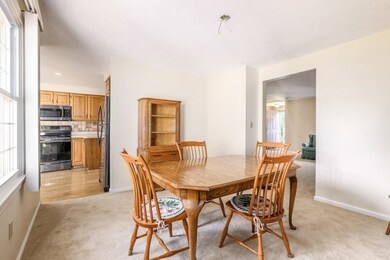
5 Harrington Farms Way Shrewsbury, MA 01545
Outlying Shrewsbury NeighborhoodHighlights
- Medical Services
- In Ground Pool
- Landscaped Professionally
- Sherwood Middle School Rated A
- Custom Closet System
- Clubhouse
About This Home
As of September 2024Welcome to 5 Harrington Farms, a stunning condominium nestled in the desirable Harrington Farms. This meticulously maintained property offers the perfect blend of comfort, elegance, and modern convenience. You'll be greeted by a grand cathedral foyer leading to an inviting living room featuring a fireplace and custom built in shelves for cozy gatherings. The eat-in kitchen is a chef's dream, boasting newer appliances, and ample cabinets with slider access to a large private deck. A spacious dining area, perfect for everyday meals and entertaining guests abuts the kitchen. Upstairs, you'll find a luxurious master suite complete with dressing area and attached bathroom. A second bedroom and full bathroom complete the upstairs. The finished basement provides additional living space that includes a family room, bedroom/office and exercise room with a hot tub included. The expansive garage is upgraded with epoxy flooring & cabinets. Some photos virtually staged.
Townhouse Details
Home Type
- Townhome
Est. Annual Taxes
- $5,708
Year Built
- Built in 1988
Lot Details
- End Unit
- Landscaped Professionally
- Garden
HOA Fees
- $552 Monthly HOA Fees
Parking
- 2 Car Attached Garage
- Off-Street Parking
Home Design
- Frame Construction
- Shingle Roof
Interior Spaces
- 1,564 Sq Ft Home
- 3-Story Property
- Vaulted Ceiling
- Skylights
- Decorative Lighting
- Light Fixtures
- Picture Window
- Sliding Doors
- Living Room with Fireplace
- Dining Area
- Home Gym
- Basement
- Exterior Basement Entry
- Home Security System
Kitchen
- Stove
- Range
- Microwave
- Freezer
- Plumbed For Ice Maker
- Dishwasher
- Kitchen Island
- Solid Surface Countertops
- Disposal
Flooring
- Wood
- Wall to Wall Carpet
- Laminate
- Ceramic Tile
- Vinyl
Bedrooms and Bathrooms
- 3 Bedrooms
- Primary bedroom located on second floor
- Custom Closet System
- Dual Closets
- Walk-In Closet
- Dressing Area
- Bathtub with Shower
Laundry
- Laundry on main level
- Dryer
- Washer
Eco-Friendly Details
- Energy-Efficient Thermostat
Outdoor Features
- In Ground Pool
- Deck
- Gazebo
- Rain Gutters
Location
- Property is near public transit
- Property is near schools
Schools
- Floral Elementary School
- Sherwood/Oak Middle School
- Shrewsbury High School
Utilities
- Forced Air Heating and Cooling System
- 2 Cooling Zones
- 3 Heating Zones
- Heating System Uses Natural Gas
- 200+ Amp Service
- Internet Available
- Cable TV Available
Listing and Financial Details
- Assessor Parcel Number M:34 B:015000 L:5,1679617
Community Details
Overview
- Association fees include insurance, maintenance structure, road maintenance, ground maintenance, snow removal, trash, reserve funds
- 118 Units
- Harrington Farms Community
Amenities
- Medical Services
- Shops
- Clubhouse
Recreation
- Tennis Courts
- Community Pool
- Park
Pet Policy
- Call for details about the types of pets allowed
Ownership History
Purchase Details
Home Financials for this Owner
Home Financials are based on the most recent Mortgage that was taken out on this home.Purchase Details
Purchase Details
Home Financials for this Owner
Home Financials are based on the most recent Mortgage that was taken out on this home.Purchase Details
Purchase Details
Map
Similar Homes in Shrewsbury, MA
Home Values in the Area
Average Home Value in this Area
Purchase History
| Date | Type | Sale Price | Title Company |
|---|---|---|---|
| Condominium Deed | $535,000 | None Available | |
| Condominium Deed | $535,000 | None Available | |
| Quit Claim Deed | -- | -- | |
| Deed | $224,900 | -- | |
| Deed | $224,900 | -- | |
| Deed | $156,500 | -- | |
| Deed | $156,500 | -- | |
| Deed | $140,000 | -- | |
| Deed | $140,000 | -- |
Mortgage History
| Date | Status | Loan Amount | Loan Type |
|---|---|---|---|
| Open | $508,250 | Purchase Money Mortgage | |
| Closed | $508,250 | Purchase Money Mortgage | |
| Previous Owner | $101,000 | No Value Available | |
| Previous Owner | $100,000 | Purchase Money Mortgage |
Property History
| Date | Event | Price | Change | Sq Ft Price |
|---|---|---|---|---|
| 09/12/2024 09/12/24 | Sold | $535,000 | -2.6% | $342 / Sq Ft |
| 08/12/2024 08/12/24 | Pending | -- | -- | -- |
| 07/23/2024 07/23/24 | For Sale | $549,000 | -- | $351 / Sq Ft |
Tax History
| Year | Tax Paid | Tax Assessment Tax Assessment Total Assessment is a certain percentage of the fair market value that is determined by local assessors to be the total taxable value of land and additions on the property. | Land | Improvement |
|---|---|---|---|---|
| 2025 | $60 | $500,600 | $0 | $500,600 |
| 2024 | $5,708 | $461,100 | $0 | $461,100 |
| 2023 | $4,969 | $378,700 | $0 | $378,700 |
| 2022 | $4,779 | $338,700 | $0 | $338,700 |
| 2021 | $4,467 | $338,700 | $0 | $338,700 |
| 2020 | $4,224 | $338,700 | $0 | $338,700 |
| 2019 | $3,995 | $317,800 | $0 | $317,800 |
| 2018 | $3,590 | $283,600 | $0 | $283,600 |
| 2017 | $3,804 | $296,500 | $0 | $296,500 |
| 2016 | $3,855 | $296,500 | $0 | $296,500 |
| 2015 | $3,373 | $255,500 | $0 | $255,500 |
Source: MLS Property Information Network (MLS PIN)
MLS Number: 73268204
APN: SHRE-000034-015000-000005
- 126 Lake St
- 11 Harrington Farms Way
- 140 Crescent St
- 8 Bellridge Dr
- 88 Harriet Ave
- 36 Stonybrook Ln
- 159 Grafton St
- 24 Crescent St
- 35 Beverly Hill Dr
- 40 Richard Ave
- 33 Adams Farm Rd Unit 9B
- 12-14 Commonwealth Ave
- 40 Adams Farm Rd
- 29 Howe Ave
- 315 Maple Ave
- 22 Adams Rd
- 29 Elma Cir
- 92 Cherry St
- 14 Farmington Dr
- 495 Grafton St

