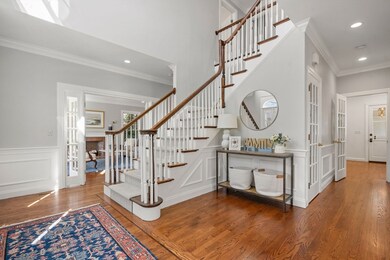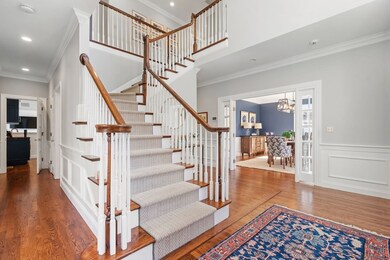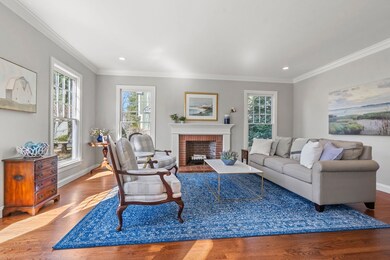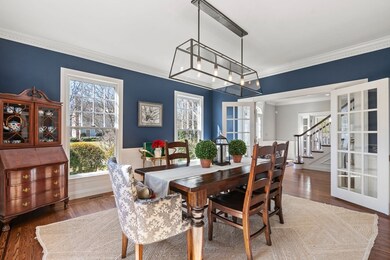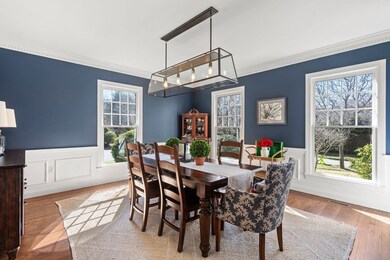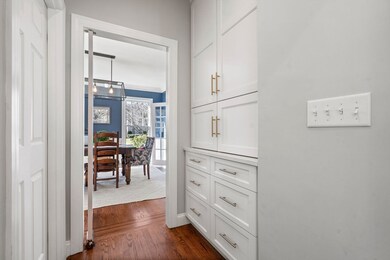
5 Hastings Rd Weston, MA 02493
Highlights
- Colonial Architecture
- Landscaped Professionally
- Property is near public transit
- Country Elementary School Rated A+
- Fireplace in Primary Bedroom
- Cathedral Ceiling
About This Home
As of June 2024Move right in to this spectacular Colonial expertly updated and renovated with new systems, roof, kitchen, all redone bathrooms and so much more. The sun-filled colonial showcases a two story foyer, a living room, entertainment size dining room, 2018 kitchen renovation with wet bar, eat-in area and custom island, new mudroom with brick floor and direct access to a three car garage, step-down family room with fireplace and sliders to outside patio with custom field stone wall and access to level backyard, a home office with built-ins and a french door to the outside, and a renovated powder room. The second floor includes an expansive primary bedroom with gas fireplace and gorgeous primary bathroom with free standing tub, large walk-in shower, double vanities; three bedrooms and a bath. In the lower level a 2021 renovation enhanced the space that includes a renovated bathroom, a gym, playroom and a bonus room.The professionally landscape yard includes both a sprinkler & a drip system.
Home Details
Home Type
- Single Family
Est. Annual Taxes
- $17,994
Year Built
- Built in 1995
Lot Details
- 0.51 Acre Lot
- Near Conservation Area
- Fenced Yard
- Fenced
- Landscaped Professionally
- Level Lot
- Sprinkler System
Parking
- 3 Car Attached Garage
- Garage Door Opener
- Driveway
- Open Parking
- Off-Street Parking
Home Design
- Colonial Architecture
- Frame Construction
- Shingle Roof
- Concrete Perimeter Foundation
Interior Spaces
- 5,276 Sq Ft Home
- Wainscoting
- Cathedral Ceiling
- Insulated Windows
- French Doors
- Mud Room
- Family Room with Fireplace
- 2 Fireplaces
- Dining Area
- Home Office
- Bonus Room
- Play Room
- Home Gym
- Home Security System
Kitchen
- <<microwave>>
- Freezer
- Dishwasher
- Solid Surface Countertops
Flooring
- Wood
- Wall to Wall Carpet
- Laminate
- Tile
Bedrooms and Bathrooms
- 4 Bedrooms
- Fireplace in Primary Bedroom
- Primary bedroom located on second floor
- Walk-In Closet
- Dual Vanity Sinks in Primary Bathroom
Laundry
- Laundry on main level
- Dryer
- Washer
Finished Basement
- Basement Fills Entire Space Under The House
- Interior and Exterior Basement Entry
Outdoor Features
- Patio
Location
- Property is near public transit
- Property is near schools
Schools
- Woodland/Cty Elementary School
- WMS Middle School
- WHS High School
Utilities
- Forced Air Heating and Cooling System
- 2 Cooling Zones
- 3 Heating Zones
- Heating System Uses Natural Gas
- 200+ Amp Service
- Gas Water Heater
- Private Sewer
Listing and Financial Details
- Legal Lot and Block 19 / 20
- Assessor Parcel Number 013_020_019,867186
Community Details
Overview
- No Home Owners Association
Recreation
- Jogging Path
Ownership History
Purchase Details
Home Financials for this Owner
Home Financials are based on the most recent Mortgage that was taken out on this home.Purchase Details
Home Financials for this Owner
Home Financials are based on the most recent Mortgage that was taken out on this home.Purchase Details
Similar Homes in Weston, MA
Home Values in the Area
Average Home Value in this Area
Purchase History
| Date | Type | Sale Price | Title Company |
|---|---|---|---|
| Not Resolvable | $1,300,000 | -- | |
| Not Resolvable | $1,225,000 | -- | |
| Leasehold Conv With Agreement Of Sale Fee Purchase Hawaii | $635,000 | -- | |
| Leasehold Conv With Agreement Of Sale Fee Purchase Hawaii | $635,000 | -- |
Mortgage History
| Date | Status | Loan Amount | Loan Type |
|---|---|---|---|
| Open | $349,945 | Stand Alone Refi Refinance Of Original Loan | |
| Open | $675,000 | Purchase Money Mortgage | |
| Closed | $675,000 | Purchase Money Mortgage | |
| Previous Owner | $980,000 | Purchase Money Mortgage | |
| Previous Owner | $100,000 | No Value Available | |
| Previous Owner | $100,000 | No Value Available | |
| Previous Owner | $424,000 | No Value Available |
Property History
| Date | Event | Price | Change | Sq Ft Price |
|---|---|---|---|---|
| 06/18/2024 06/18/24 | Sold | $2,440,000 | -2.4% | $462 / Sq Ft |
| 04/07/2024 04/07/24 | Pending | -- | -- | -- |
| 03/13/2024 03/13/24 | For Sale | $2,499,000 | +92.2% | $474 / Sq Ft |
| 03/11/2016 03/11/16 | Sold | $1,300,000 | -2.6% | $247 / Sq Ft |
| 01/19/2016 01/19/16 | Pending | -- | -- | -- |
| 12/30/2015 12/30/15 | For Sale | $1,335,000 | +9.0% | $254 / Sq Ft |
| 02/26/2015 02/26/15 | Sold | $1,225,000 | 0.0% | $233 / Sq Ft |
| 01/26/2015 01/26/15 | Pending | -- | -- | -- |
| 01/08/2015 01/08/15 | Off Market | $1,225,000 | -- | -- |
| 12/19/2014 12/19/14 | For Sale | $1,299,000 | -- | $247 / Sq Ft |
Tax History Compared to Growth
Tax History
| Year | Tax Paid | Tax Assessment Tax Assessment Total Assessment is a certain percentage of the fair market value that is determined by local assessors to be the total taxable value of land and additions on the property. | Land | Improvement |
|---|---|---|---|---|
| 2025 | $24,410 | $2,199,100 | $690,700 | $1,508,400 |
| 2024 | $17,994 | $1,618,200 | $690,700 | $927,500 |
| 2023 | $18,010 | $1,521,100 | $690,700 | $830,400 |
| 2022 | $17,612 | $1,374,900 | $662,500 | $712,400 |
| 2021 | $17,868 | $1,306,800 | $627,800 | $679,000 |
| 2020 | $4,772 | $1,297,600 | $627,800 | $669,800 |
| 2019 | $26,852 | $1,216,400 | $581,400 | $635,000 |
| 2018 | $4,188 | $1,224,600 | $581,400 | $643,200 |
| 2017 | $3,916 | $1,232,700 | $581,400 | $651,300 |
| 2016 | $15,088 | $1,240,800 | $581,400 | $659,400 |
| 2015 | $15,301 | $1,246,000 | $497,800 | $748,200 |
Agents Affiliated with this Home
-
Paige Yates

Seller's Agent in 2024
Paige Yates
Coldwell Banker Realty - Weston
(617) 733-9885
29 in this area
72 Total Sales
-
Liyuan Bai
L
Buyer's Agent in 2024
Liyuan Bai
Advisors Living - Boston
9 in this area
43 Total Sales
-
Wendy Fox

Seller's Agent in 2016
Wendy Fox
Compass
(617) 206-3333
5 in this area
21 Total Sales
-
B
Buyer's Agent in 2016
Barbra Thomas
Compass
-
Marilyn Freedman

Seller's Agent in 2015
Marilyn Freedman
Coldwell Banker Realty - Westwood
(781) 367-0847
63 Total Sales
Map
Source: MLS Property Information Network (MLS PIN)
MLS Number: 73211786
APN: WEST-000013-000020-000019
- 6 Overlook Dr
- 14 Overlook Dr
- 26 Spruce Hill Rd
- 72 Brook Rd
- 23 Old Coach Rd
- 254 Conant Rd
- 11 Winthrop Cir
- 217 Conant Rd
- 51 Willard Rd
- 64 Bakers Hill Rd
- 48 Myles Standish Rd
- 58 Webster Rd
- 29 Willard Rd
- 56 Arrowhead Rd
- 167 Conant Rd
- 15 Hancock Rd
- 21 Bemis St
- 183 Kings Grant Rd
- 86 Myles Standish Rd
- 120 Church St

