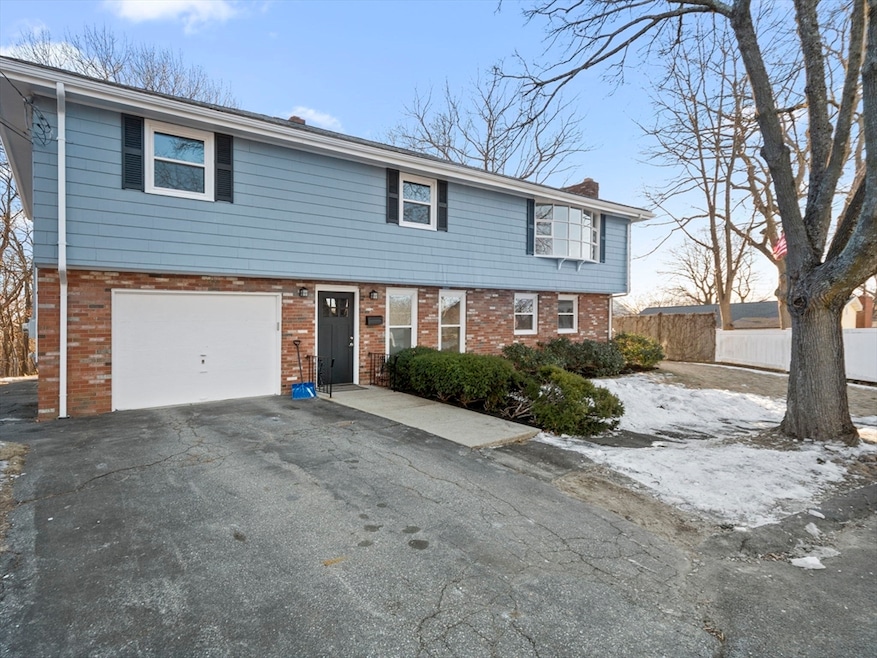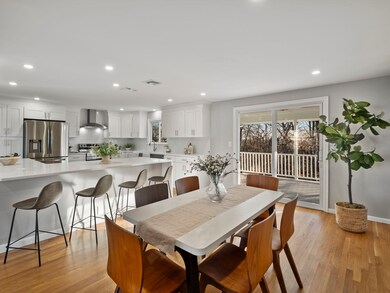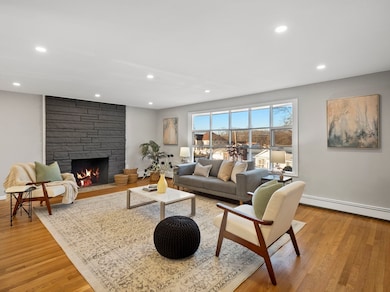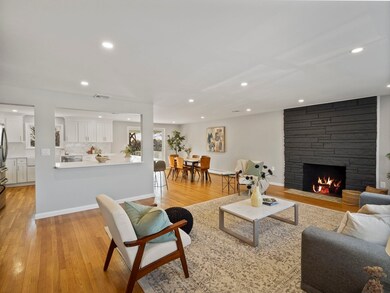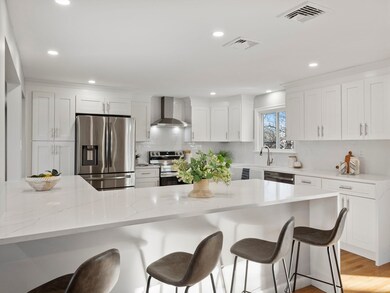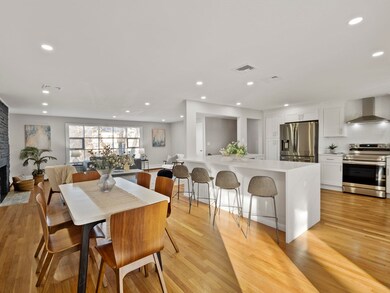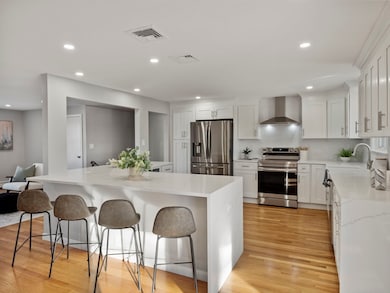
5 Held Cir Medford, MA 02155
North Medford NeighborhoodHighlights
- Property is near public transit
- Wood Flooring
- No HOA
- Raised Ranch Architecture
- 2 Fireplaces
- Covered patio or porch
About This Home
As of March 2025Located at the end of a cul-de-sac in one of Medford's best neighborhoods, this home was just renovated and is move-in ready. Main level has 3 bedrooms, one being a master suite and a common bathroom. Brand new open concept kitchen with new stainless steel appliances, waterfall quartz countertops and wine fridge. Large lower level with big family room and full bath as well as washer/dryer hookup and access to the one-car garage. Refinished hardwood floors in main level and new flooring in lower level, new windows and updated electrical and plumbing. Great location with nearby parks, public transit, and easy access to major highways. Schedule a private showing today or come to the open house this Saturday 2/8 from 11-12:30pm & 2/9 from 1-2:30pm.
Home Details
Home Type
- Single Family
Est. Annual Taxes
- $6,784
Year Built
- Built in 1965
Lot Details
- 7,420 Sq Ft Lot
- Cul-De-Sac
Parking
- 1 Car Attached Garage
- Driveway
- Open Parking
- Off-Street Parking
Home Design
- Manufactured Home on a slab
- Raised Ranch Architecture
- Frame Construction
- Shingle Roof
Interior Spaces
- 2 Fireplaces
Kitchen
- Range<<rangeHoodToken>>
- <<microwave>>
- ENERGY STAR Qualified Refrigerator
- <<ENERGY STAR Qualified Dishwasher>>
Flooring
- Wood
- Vinyl
Bedrooms and Bathrooms
- 3 Bedrooms
- 3 Full Bathrooms
Laundry
- Dryer
- Washer
Outdoor Features
- Covered Deck
- Covered patio or porch
Location
- Property is near public transit
Utilities
- Central Air
- 1 Cooling Zone
- 2 Heating Zones
- Heating System Uses Natural Gas
- Baseboard Heating
- 100 Amp Service
- Gas Water Heater
Listing and Financial Details
- Assessor Parcel Number M:F14 B:0029,632034
Community Details
Overview
- No Home Owners Association
Recreation
- Park
- Jogging Path
Ownership History
Purchase Details
Purchase Details
Purchase Details
Similar Homes in the area
Home Values in the Area
Average Home Value in this Area
Purchase History
| Date | Type | Sale Price | Title Company |
|---|---|---|---|
| Deed | -- | -- | |
| Deed | -- | -- | |
| Quit Claim Deed | -- | -- | |
| Quit Claim Deed | -- | -- | |
| Deed | -- | -- | |
| Deed | -- | -- | |
| Quit Claim Deed | -- | -- |
Mortgage History
| Date | Status | Loan Amount | Loan Type |
|---|---|---|---|
| Open | $806,500 | Purchase Money Mortgage | |
| Closed | $806,500 | Purchase Money Mortgage | |
| Closed | $660,000 | Purchase Money Mortgage |
Property History
| Date | Event | Price | Change | Sq Ft Price |
|---|---|---|---|---|
| 03/10/2025 03/10/25 | Sold | $1,115,000 | +11.6% | $426 / Sq Ft |
| 02/09/2025 02/09/25 | Pending | -- | -- | -- |
| 02/06/2025 02/06/25 | For Sale | $999,000 | -- | $382 / Sq Ft |
Tax History Compared to Growth
Tax History
| Year | Tax Paid | Tax Assessment Tax Assessment Total Assessment is a certain percentage of the fair market value that is determined by local assessors to be the total taxable value of land and additions on the property. | Land | Improvement |
|---|---|---|---|---|
| 2025 | $6,973 | $792,400 | $458,400 | $334,000 |
| 2024 | $6,784 | $796,200 | $436,600 | $359,600 |
| 2023 | $6,425 | $742,800 | $408,000 | $334,800 |
| 2022 | $6,118 | $679,000 | $370,900 | $308,100 |
| 2021 | $5,890 | $625,900 | $353,300 | $272,600 |
| 2020 | $5,666 | $617,200 | $362,300 | $254,900 |
| 2019 | $5,609 | $584,300 | $329,400 | $254,900 |
| 2018 | $5,331 | $520,600 | $299,400 | $221,200 |
| 2017 | $5,264 | $498,500 | $279,800 | $218,700 |
| 2016 | $5,114 | $457,000 | $254,400 | $202,600 |
| 2015 | $5,068 | $433,200 | $242,200 | $191,000 |
Agents Affiliated with this Home
-
Mayra Rebello
M
Seller's Agent in 2025
Mayra Rebello
Simple Key Realty Inc.
(617) 412-9828
4 in this area
21 Total Sales
-
Tom Barcikowski

Buyer's Agent in 2025
Tom Barcikowski
Oakmont Real Estate LLC
(781) 710-8423
1 in this area
30 Total Sales
Map
Source: MLS Property Information Network (MLS PIN)
MLS Number: 73333271
APN: MEDF-000014-000000-F000029
- 17 Chandler Rd
- 63 Doonan St
- 124 Bower St
- 31 Doonan St
- 28 Rita Dr
- 44 Clematis Rd
- 90 Watervale Rd
- 23 Murray Hill Rd
- 779 Highland Ave
- 194 Fells Ave
- 72 Vista Ave
- 26 Saint Mary St
- 12 Seery St
- 621 Fulton St
- 95 Maple St Unit 21
- 108 Maple St Unit 6
- 5 Dexter St Unit 6
- 21 Elm St Unit 3
- 232 Fellsway W Unit 2
- 0 E Border Cir
