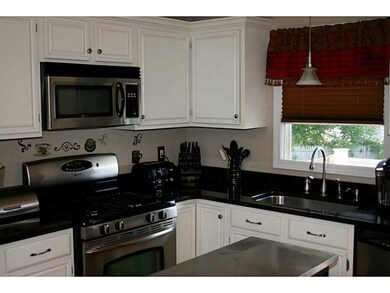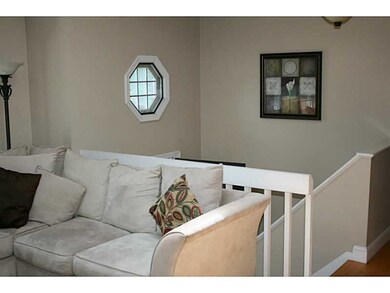
5 Hendricken Ct Warwick, RI 02889
Wildes Corner NeighborhoodEstimated Value: $465,000 - $548,000
Highlights
- Marina
- In Ground Pool
- Raised Ranch Architecture
- Golf Course Community
- Deck
- Cathedral Ceiling
About This Home
As of December 2015Entertainers Dream! Expanded 3-4 bed cul-de-sac home in pristine condition incl fenced yard w/pool, double size deck, 2 fp, whirlpool in Texas size master w/cathedrals, updated kit, oversized 2 car garage. Subject to seller finding suitable housing
Last Agent to Sell the Property
BHHS Commonwealth Real Estate License #REB.0015256 Listed on: 07/27/2015

Last Buyer's Agent
Joshua DePalma
Next Home Real Estate
Home Details
Home Type
- Single Family
Est. Annual Taxes
- $4,631
Year Built
- Built in 1990
Lot Details
- 0.38 Acre Lot
- Cul-De-Sac
- Fenced
Parking
- 2 Car Attached Garage
- Garage Door Opener
- Driveway
Home Design
- Raised Ranch Architecture
- Shingle Siding
- Vinyl Siding
- Concrete Perimeter Foundation
- Plaster
Interior Spaces
- 1,448 Sq Ft Home
- 2-Story Property
- Cathedral Ceiling
- Skylights
- 2 Fireplaces
- Zero Clearance Fireplace
- Thermal Windows
- Game Room
Kitchen
- Oven
- Range
- Microwave
- Dishwasher
Flooring
- Wood
- Carpet
- Ceramic Tile
Bedrooms and Bathrooms
- 3 Bedrooms
- 2 Full Bathrooms
Laundry
- Laundry Room
- Dryer
- Washer
Finished Basement
- Walk-Out Basement
- Basement Fills Entire Space Under The House
Pool
- In Ground Pool
- Spa
Outdoor Features
- Deck
- Patio
- Outbuilding
Location
- Property near a hospital
Utilities
- Cooling Available
- Heating System Uses Gas
- Heating System Uses Steam
- 100 Amp Service
- Gas Water Heater
- Cable TV Available
Listing and Financial Details
- Tax Lot 701
- Assessor Parcel Number 5HENDRICKENCTWARW
Community Details
Overview
- Hendricken Subdivision
Amenities
- Shops
- Public Transportation
Recreation
- Marina
- Golf Course Community
- Tennis Courts
Ownership History
Purchase Details
Purchase Details
Home Financials for this Owner
Home Financials are based on the most recent Mortgage that was taken out on this home.Purchase Details
Home Financials for this Owner
Home Financials are based on the most recent Mortgage that was taken out on this home.Similar Homes in the area
Home Values in the Area
Average Home Value in this Area
Purchase History
| Date | Buyer | Sale Price | Title Company |
|---|---|---|---|
| Christie Gresh Lt | -- | -- | |
| Scolavino Richard A | $145,000 | -- | |
| Gresh Christie M | $275,000 | -- |
Mortgage History
| Date | Status | Borrower | Loan Amount |
|---|---|---|---|
| Open | Christie M Gresh Lt | $48,900 | |
| Open | Christie Gresh Lt | $253,500 | |
| Previous Owner | Fontaine Paul F | $140,650 | |
| Previous Owner | Fontaine Paul F | $4,930 |
Property History
| Date | Event | Price | Change | Sq Ft Price |
|---|---|---|---|---|
| 12/09/2015 12/09/15 | Sold | $275,000 | -5.1% | $190 / Sq Ft |
| 11/09/2015 11/09/15 | Pending | -- | -- | -- |
| 07/27/2015 07/27/15 | For Sale | $289,900 | -- | $200 / Sq Ft |
Tax History Compared to Growth
Tax History
| Year | Tax Paid | Tax Assessment Tax Assessment Total Assessment is a certain percentage of the fair market value that is determined by local assessors to be the total taxable value of land and additions on the property. | Land | Improvement |
|---|---|---|---|---|
| 2024 | $5,674 | $392,100 | $98,200 | $293,900 |
| 2023 | $5,564 | $392,100 | $98,200 | $293,900 |
| 2022 | $5,443 | $290,600 | $66,600 | $224,000 |
| 2021 | $5,443 | $290,600 | $66,600 | $224,000 |
| 2020 | $5,443 | $290,600 | $66,600 | $224,000 |
| 2019 | $5,443 | $290,600 | $66,600 | $224,000 |
| 2018 | $5,015 | $241,100 | $62,900 | $178,200 |
| 2017 | $4,880 | $241,100 | $62,900 | $178,200 |
| 2016 | $4,880 | $241,100 | $62,900 | $178,200 |
| 2015 | $4,631 | $223,200 | $71,800 | $151,400 |
| 2014 | $4,477 | $223,200 | $71,800 | $151,400 |
| 2013 | $4,417 | $223,200 | $71,800 | $151,400 |
Agents Affiliated with this Home
-
Allen Gammons

Seller's Agent in 2015
Allen Gammons
BHHS Commonwealth Real Estate
(401) 742-6050
4 in this area
462 Total Sales
-
J
Buyer's Agent in 2015
Joshua DePalma
Next Home Real Estate
Map
Source: State-Wide MLS
MLS Number: 1103490
APN: WARW-000350-000701-000000
- 93 Sefton Ave
- 56 Glen Dr
- 1 Willow Glen Cir Unit 135
- 136 Wilde Field Dr
- 71 Tampa Ave
- 154 Julian Rd
- 38 Amsterdam Ave
- 75 Fletcher St
- 87 Elmbrook Dr
- 102 Julian Rd
- 65 Pequot Ave
- 148 Haswill St
- 21 Parsonage Dr
- 16 Westwood Dr
- 60 Greylawn Ave
- 201 Horse Neck Rd
- 191 Canfield Ave
- 76 Langley St
- 112 Brookwood Rd
- 36 Hilton Rd
- 5 Hendricken Ct
- 2 Hendricken Ct
- 15 Hendricken Ct
- 88 Woguagonet Ave
- 84 Woguagonet Ave
- 70 Woguagonet Ave
- 20 Glen Dr
- 18 Hendricken Ct
- 12 Glen Dr
- 27 Hendricken Ct
- 2 Glen Dr
- 28 Hendricken Ct
- 105 Glen Dr
- 79 Woguagonet Ave
- 62 Willow Glen Cir
- 69 Woguagonet Ave
- 91 Woguagonet Ave
- 96 Glen Dr
- 35 Hendricken Ct
- 44 Sefton Ave






