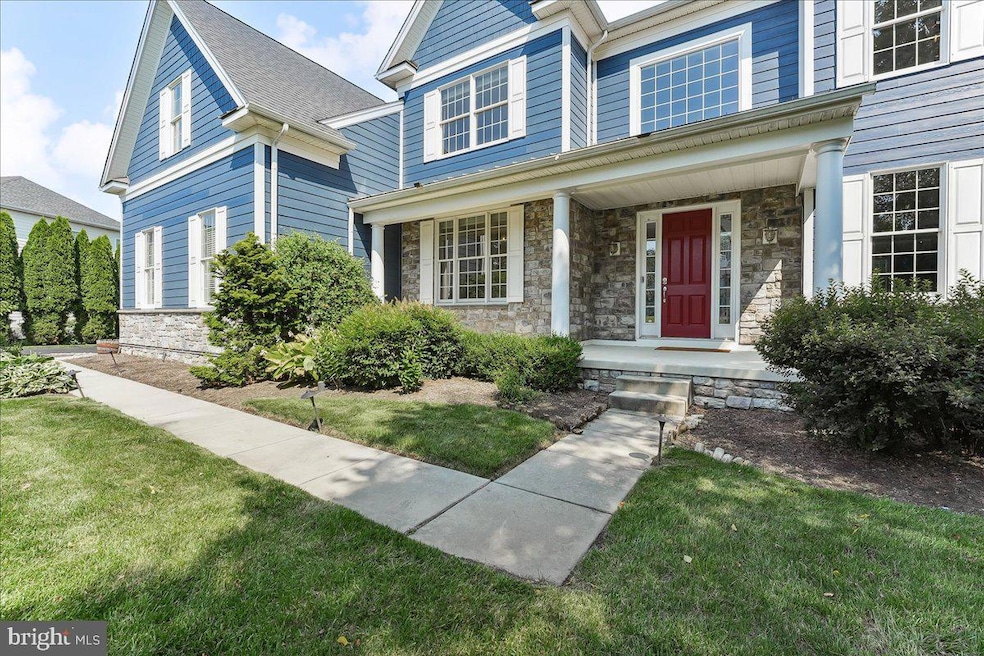5 Hibberd Rd Glen Mills, PA 19342
Garnet Valley NeighborhoodHighlights
- In Ground Pool
- Eat-In Gourmet Kitchen
- Curved or Spiral Staircase
- Garnet Valley High School Rated A
- Open Floorplan
- Colonial Architecture
About This Home
Nestled in the heart of the prestigious Garnet Valley community with all of its renowned family amenities, and directly across from the top rated Garnet Valley School campus, this stunning 5-bedroom, 4-full-bath property featuring a functional open concept floor plan is a testament to luxury living. On the main level of this beautiful home is a generously sized dining room adorned with chair rail, shadow boxing and crown molding; and is adjacent to a formal living room as well as a gourmet chef's kitchen with a breakfast room that walks out to the large rear deck overlooking a beautiful yard with an in-ground swimming pool. A stunning family room with its lovely wall of windows and lots of natural light, cozy stone fireplace and rear staircase is also conveniently located adjacent to the kitchen. Completing the main level is a 5th bedroom (also perfect for an office) with an en suite full bath that is also accessible form the hall, a main level laundry and interior access to the large three car garage providing lots of storage space. On the upper level of this exceptional home is a luxurious primary suite with a sitting room, a large walk in closet with built in organizers and a luxurious en suite bath. Three additional spacious bedrooms and two additional full baths (including a jack & jill suite and a princess suite) complete the upper level. The spacious & private fenced yard swimming pool complete the property, offering a perfect balance of indoor and outdoor living. Schedule your private showing before this exceptional property is gone.
Home Details
Home Type
- Single Family
Est. Annual Taxes
- $15,360
Year Built
- Built in 2009
Lot Details
- 0.5 Acre Lot
- Vinyl Fence
- Back Yard Fenced
- Aluminum or Metal Fence
HOA Fees
- $37 Monthly HOA Fees
Parking
- 3 Car Direct Access Garage
- 5 Driveway Spaces
- Parking Storage or Cabinetry
- Side Facing Garage
- Garage Door Opener
- On-Street Parking
- Off-Street Parking
Home Design
- Colonial Architecture
- Permanent Foundation
- Slab Foundation
- Poured Concrete
- Architectural Shingle Roof
- Stone Siding
- Concrete Perimeter Foundation
- HardiePlank Type
Interior Spaces
- 4,931 Sq Ft Home
- Property has 2 Levels
- Open Floorplan
- Curved or Spiral Staircase
- Dual Staircase
- Crown Molding
- Ceiling Fan
- Recessed Lighting
- Stone Fireplace
- Gas Fireplace
- Double Pane Windows
- Vinyl Clad Windows
- Double Hung Windows
- Family Room Off Kitchen
- Formal Dining Room
Kitchen
- Eat-In Gourmet Kitchen
- Breakfast Area or Nook
- Built-In Self-Cleaning Double Oven
- Cooktop
- Built-In Microwave
- Dishwasher
- Stainless Steel Appliances
- Upgraded Countertops
- Disposal
Flooring
- Wood
- Carpet
Bedrooms and Bathrooms
- En-Suite Bathroom
- Walk-In Closet
Laundry
- Dryer
- Washer
Unfinished Basement
- Walk-Out Basement
- Basement Fills Entire Space Under The House
- Interior and Exterior Basement Entry
- Natural lighting in basement
Outdoor Features
- In Ground Pool
- Deck
- Porch
Schools
- Garnet Valley Elementary School
- Garnet Valley Middle School
- Garnet Valley High School
Utilities
- Forced Air Zoned Heating and Cooling System
- Natural Gas Water Heater
Additional Features
- Energy-Efficient Windows
- Suburban Location
Listing and Financial Details
- Residential Lease
- Security Deposit $5,800
- Requires 2 Months of Rent Paid Up Front
- Tenant pays for cable TV, cooking fuel, electricity, gas, heat, hoa/condo/coop fee, hot water, insurance, internet, lawn/tree/shrub care, pest control, sewer, snow removal, trash removal, all utilities, water
- No Smoking Allowed
- 12-Month Min and 24-Month Max Lease Term
- Available 7/6/25
- $49 Application Fee
- Assessor Parcel Number 13-00-00468-47
Community Details
Overview
- Association fees include common area maintenance, management
- Built by Toll Brothers
- Estates At Garnet Va Subdivision
Pet Policy
- Pet Deposit $1,500
- $100 Monthly Pet Rent
- Dogs and Cats Allowed
Map
Source: Bright MLS
MLS Number: PADE2094372
APN: 13-00-00468-47
- 48 Partridge Ln
- 547 Concord Rd
- 724 Concord Rd
- 23 Annesley Dr
- 208 N Silver Fox Dr Unit 477
- 1000 N Phipps Woods Ct Unit 486
- 352 Concord Rd
- 65 Cheyney Rd
- 28 W Houndpack Way
- 153 Kirk Rd
- 1604 E Fox Brushs Way
- 329 Ivy Mills Rd
- 3 Bethel Rd
- 140 Governor Markham Dr
- 39 Kirk Rd
- 20 Cherry Cir
- 990 Smithbridge Rd
- Lot 3 149 Governor Markham Cheslen
- 4101 Fox Pointe Ct Unit 4101
- 249 Mattson Rd
- 1000 Ellis Dr
- 3201 Bridlewood Dr
- 139 Mattson Rd
- 801 Meadow Ct Unit 801
- 705 Meadow Ct Unit 705
- 312 Milton Stamp Dr
- 352 Milton Stamp Dr
- 100 Cornerstone Dr
- 20 Dougherty Blvd Unit L5
- 21 Dougherty Blvd Unit V3
- 1401 Painters Crossing Unit 1401
- 4301 Lydia Hollow Dr Unit B
- 214 Painters Crossing Unit 214
- 7000 Johnson Farm Ln
- 704 Painters Crossing Unit 704
- 403 Brinton Lake Rd
- 1602 Painters Crossing Unit 1602
- 1706 Painters Crossing Unit 1706
- 99 Briarcliff Ct
- 67 Bishop Dr







