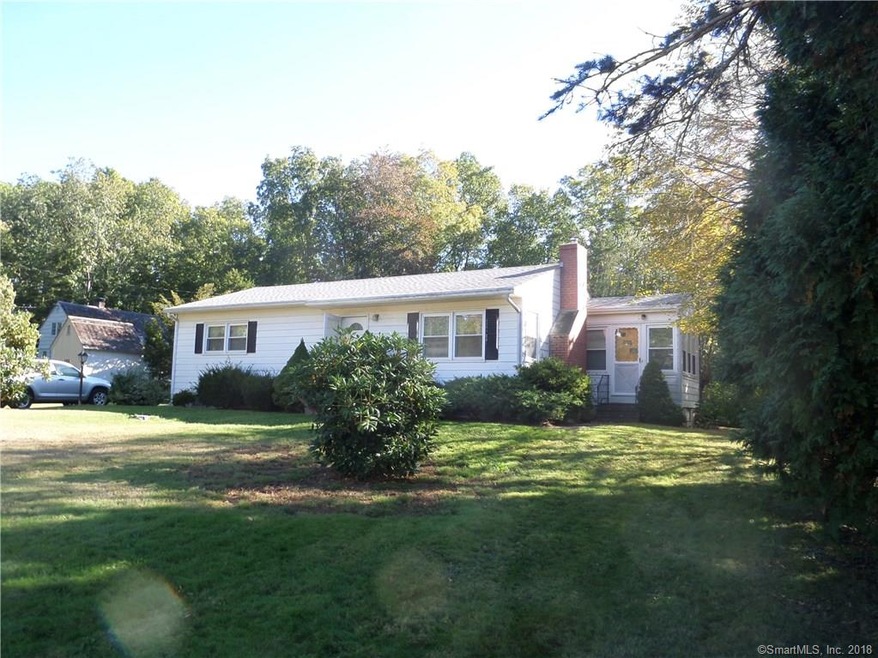
5 Hickory Ave Clinton, CT 06413
Highlights
- Deck
- Ranch Style House
- 1 Fireplace
- The Morgan School Rated A-
- Attic
- Workshop
About This Home
As of December 2023Just in time for the New Year ~ A New Opportunity! Affordable one-floor living ranch, right-sized for first time buyers or empty nesters. Set on a level lot in area of upscale homes, this property features two bedrooms plus office with private entrance, one and one half baths, a large light and bright living room with pretty fireplace open to dining area with sliders to private back deck and yard. Other features include central air, oil warm air heat, hardwood floors, newer roof, replacement windows, full basement and detached two bay garage. All freshly painted interior and ready for new owners! Take a look ~ superior location near beaches and Town.
Last Agent to Sell the Property
Re/Max Valley Shore License #REB.0759003 Listed on: 01/02/2018

Home Details
Home Type
- Single Family
Est. Annual Taxes
- $4,478
Year Built
- Built in 1960
Lot Details
- 0.36 Acre Lot
- Level Lot
- Garden
- Property is zoned R-10
HOA Fees
- $17 Monthly HOA Fees
Home Design
- Ranch Style House
- Concrete Foundation
- Frame Construction
- Asphalt Shingled Roof
- Aluminum Siding
Interior Spaces
- 1,084 Sq Ft Home
- 1 Fireplace
- Thermal Windows
- Workshop
- Concrete Flooring
- Attic or Crawl Hatchway Insulated
Kitchen
- Built-In Oven
- Cooktop
Bedrooms and Bathrooms
- 2 Bedrooms
Laundry
- Dryer
- Washer
Unfinished Basement
- Basement Fills Entire Space Under The House
- Crawl Space
Parking
- 2 Car Detached Garage
- Parking Deck
Outdoor Features
- Deck
Schools
- Abraham Pierson Elementary School
- Jared Eliot Middle School
- Morgan High School
Utilities
- Central Air
- Heating System Uses Oil
- Private Company Owned Well
- Electric Water Heater
- Fuel Tank Located in Basement
Community Details
- Association fees include snow removal, road maintenance
Ownership History
Purchase Details
Home Financials for this Owner
Home Financials are based on the most recent Mortgage that was taken out on this home.Purchase Details
Home Financials for this Owner
Home Financials are based on the most recent Mortgage that was taken out on this home.Purchase Details
Similar Home in Clinton, CT
Home Values in the Area
Average Home Value in this Area
Purchase History
| Date | Type | Sale Price | Title Company |
|---|---|---|---|
| Warranty Deed | $440,000 | None Available | |
| Warranty Deed | $440,000 | None Available | |
| Warranty Deed | $219,000 | -- | |
| Warranty Deed | $219,000 | -- | |
| Quit Claim Deed | -- | -- | |
| Quit Claim Deed | -- | -- | |
| Quit Claim Deed | -- | -- | |
| Quit Claim Deed | -- | -- |
Mortgage History
| Date | Status | Loan Amount | Loan Type |
|---|---|---|---|
| Open | $128,000 | Stand Alone Refi Refinance Of Original Loan | |
| Open | $420,000 | Purchase Money Mortgage | |
| Closed | $420,000 | Purchase Money Mortgage |
Property History
| Date | Event | Price | Change | Sq Ft Price |
|---|---|---|---|---|
| 12/20/2023 12/20/23 | Sold | $440,000 | 0.0% | $406 / Sq Ft |
| 12/15/2023 12/15/23 | Pending | -- | -- | -- |
| 11/17/2023 11/17/23 | For Sale | $439,900 | +100.9% | $406 / Sq Ft |
| 04/05/2018 04/05/18 | Sold | $219,000 | -8.7% | $202 / Sq Ft |
| 03/18/2018 03/18/18 | Pending | -- | -- | -- |
| 01/02/2018 01/02/18 | For Sale | $239,900 | -- | $221 / Sq Ft |
Tax History Compared to Growth
Tax History
| Year | Tax Paid | Tax Assessment Tax Assessment Total Assessment is a certain percentage of the fair market value that is determined by local assessors to be the total taxable value of land and additions on the property. | Land | Improvement |
|---|---|---|---|---|
| 2024 | $4,963 | $164,000 | $76,600 | $87,400 |
| 2023 | $4,892 | $164,000 | $76,600 | $87,400 |
| 2022 | $4,892 | $164,000 | $76,600 | $87,400 |
| 2021 | $4,466 | $149,700 | $69,800 | $79,900 |
| 2020 | $4,678 | $149,700 | $69,800 | $79,900 |
| 2019 | $4,678 | $149,700 | $69,800 | $79,900 |
| 2018 | $4,572 | $149,700 | $69,800 | $79,900 |
| 2017 | $4,478 | $149,700 | $69,800 | $79,900 |
| 2016 | $4,063 | $149,700 | $69,800 | $79,900 |
| 2015 | $4,024 | $150,300 | $69,800 | $80,500 |
| 2014 | $3,948 | $150,300 | $69,800 | $80,500 |
Agents Affiliated with this Home
-
Dylan Walter

Seller's Agent in 2023
Dylan Walter
William Raveis Real Estate
(860) 227-5277
51 in this area
79 Total Sales
-
Karen Sotelo

Buyer's Agent in 2023
Karen Sotelo
LPT Realty
(860) 770-2744
1 in this area
36 Total Sales
-
Lynn Lehrman

Seller's Agent in 2018
Lynn Lehrman
RE/MAX
(860) 861-1771
8 in this area
61 Total Sales
Map
Source: SmartMLS
MLS Number: 170041161
APN: CLIN-000068-000065-000093
- 3 Pondview Ln Unit 3
- 1 Osprey Commons S
- 0 E Main St
- 51 Stanton Rd
- 46 Founders Village Unit 46
- 56 Founders Village
- 153 E Main St Unit 12
- 153 E Main St Unit 10
- 153 E Main St Unit 9
- 1 Lantern Ct Unit 1
- 5 Hammock Pkwy
- 11 Liberty St
- 35 Meadow Rd
- 280 E Main St Unit A2
- 153 Shore Rd Unit 2
- 165 Shore Rd
- 0 Causeway
- 8 W Woods Dr
- 11 Loop Rd
- 22 East Walk
