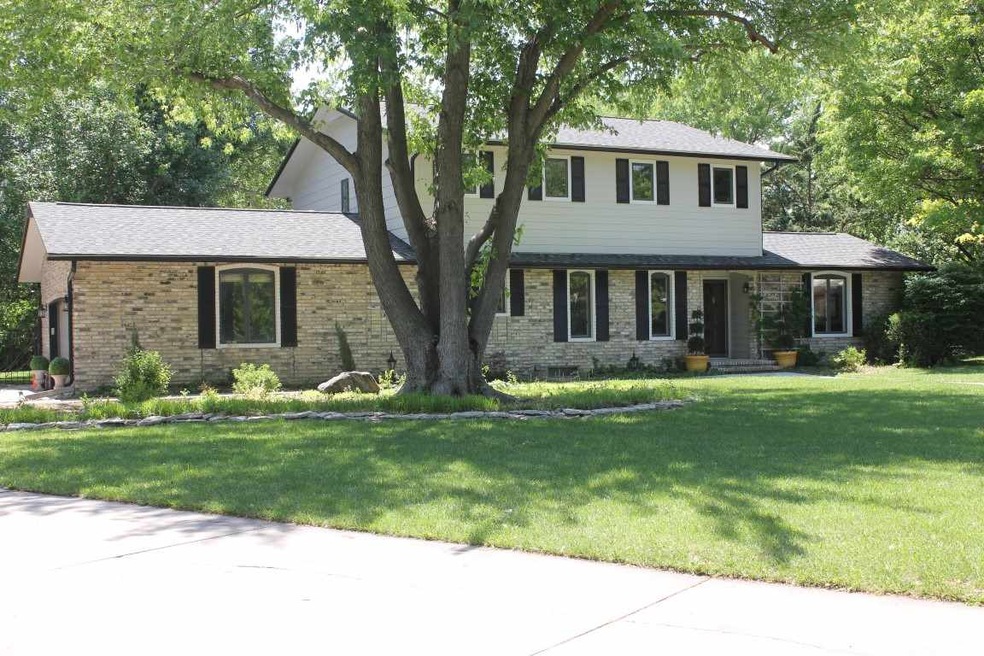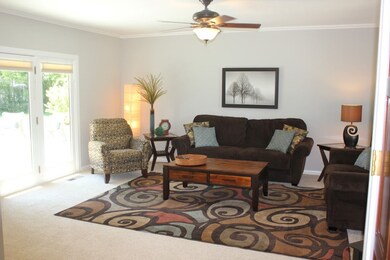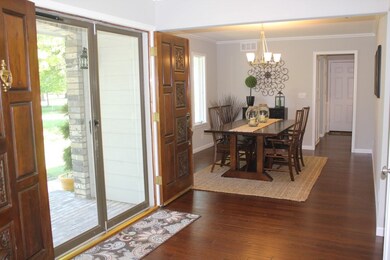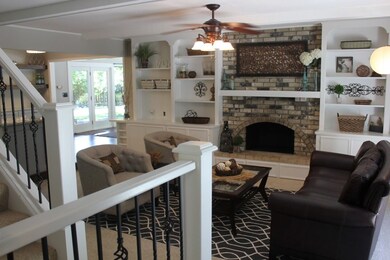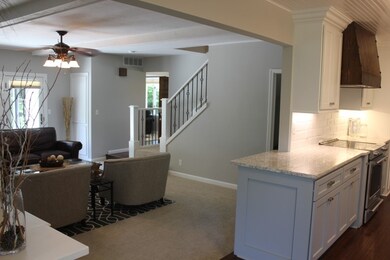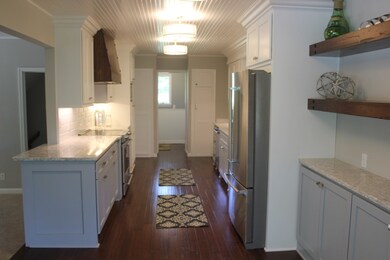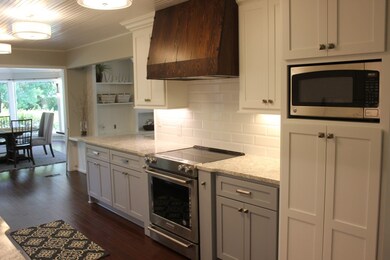
5 Hickory Ct Newton, KS 67114
Highlights
- Spa
- 0.51 Acre Lot
- Vaulted Ceiling
- RV Access or Parking
- Wooded Lot
- Traditional Architecture
About This Home
As of May 2017For comps only
Last Agent to Sell the Property
Berkshire Hathaway PenFed Realty License #SP00232377 Listed on: 04/26/2017
Home Details
Home Type
- Single Family
Est. Annual Taxes
- $5,138
Year Built
- Built in 1974
Lot Details
- 0.51 Acre Lot
- Cul-De-Sac
- Wood Fence
- Sprinkler System
- Wooded Lot
Home Design
- Traditional Architecture
- Frame Construction
- Composition Roof
Interior Spaces
- 2-Story Property
- Wet Bar
- Central Vacuum
- Vaulted Ceiling
- Ceiling Fan
- Wood Burning Fireplace
- Fireplace With Gas Starter
- Family Room Off Kitchen
- Formal Dining Room
- Wood Flooring
Kitchen
- Breakfast Bar
- Oven or Range
- Dishwasher
- Disposal
Bedrooms and Bathrooms
- 6 Bedrooms
- En-Suite Primary Bedroom
- Cedar Closet
- Walk-In Closet
- <<bathWithWhirlpoolToken>>
- Bathtub and Shower Combination in Primary Bathroom
Laundry
- Laundry on main level
- 220 Volts In Laundry
Finished Basement
- Partial Basement
- Bedroom in Basement
- Finished Basement Bathroom
- Natural lighting in basement
Home Security
- Intercom
- Storm Windows
- Storm Doors
Parking
- 2 Car Attached Garage
- RV Access or Parking
Outdoor Features
- Spa
- Patio
- Rain Gutters
Schools
- Northridge Elementary School
- Chisholm Middle School
- Newton High School
Utilities
- Humidifier
- Forced Air Heating and Cooling System
Community Details
- Country Acres Subdivision
Listing and Financial Details
- Assessor Parcel Number 20079-093-08-0-30-04-022.00-0
Ownership History
Purchase Details
Home Financials for this Owner
Home Financials are based on the most recent Mortgage that was taken out on this home.Purchase Details
Home Financials for this Owner
Home Financials are based on the most recent Mortgage that was taken out on this home.Similar Homes in Newton, KS
Home Values in the Area
Average Home Value in this Area
Purchase History
| Date | Type | Sale Price | Title Company |
|---|---|---|---|
| Warranty Deed | $299,000 | -- | |
| Deed | $165,000 | -- |
Property History
| Date | Event | Price | Change | Sq Ft Price |
|---|---|---|---|---|
| 05/25/2017 05/25/17 | Sold | -- | -- | -- |
| 04/26/2017 04/26/17 | Pending | -- | -- | -- |
| 04/26/2017 04/26/17 | For Sale | $299,000 | +66.1% | $90 / Sq Ft |
| 08/12/2016 08/12/16 | Sold | -- | -- | -- |
| 07/28/2016 07/28/16 | Pending | -- | -- | -- |
| 07/28/2016 07/28/16 | For Sale | $180,000 | -- | $54 / Sq Ft |
Tax History Compared to Growth
Tax History
| Year | Tax Paid | Tax Assessment Tax Assessment Total Assessment is a certain percentage of the fair market value that is determined by local assessors to be the total taxable value of land and additions on the property. | Land | Improvement |
|---|---|---|---|---|
| 2024 | $7,379 | $42,136 | $2,091 | $40,045 |
| 2023 | $6,978 | $39,135 | $2,091 | $37,044 |
| 2022 | $6,445 | $36,398 | $2,091 | $34,307 |
| 2021 | $5,994 | $35,409 | $2,091 | $33,318 |
| 2020 | $5,804 | $34,592 | $2,091 | $32,501 |
| 2019 | $5,587 | $33,373 | $2,091 | $31,282 |
| 2018 | $5,848 | $34,385 | $2,091 | $32,294 |
| 2017 | $3,162 | $18,975 | $2,091 | $16,884 |
| 2016 | $5,174 | $31,802 | $2,091 | $29,711 |
| 2015 | $4,942 | $31,802 | $2,091 | $29,711 |
| 2014 | $4,778 | $31,802 | $2,091 | $29,711 |
Agents Affiliated with this Home
-
Ian Van der Weg

Seller's Agent in 2017
Ian Van der Weg
Berkshire Hathaway PenFed Realty
(316) 288-1583
60 in this area
81 Total Sales
-
Robin Metzler

Buyer's Agent in 2017
Robin Metzler
Berkshire Hathaway PenFed Realty
(316) 288-9155
191 in this area
250 Total Sales
Map
Source: South Central Kansas MLS
MLS Number: 535858
APN: 093-08-0-30-04-022.00-0
- 1500 Terrace Dr
- 1508 Terrace Dr
- 701 W 17th St
- 1219 Berry Ave
- 605 Normandy Rd
- 209 W 15th St
- 1001 W 17th St
- 1005 W 17th St
- 1009 W 17th St
- 1013 W 17th St
- 916 Trinity Dr
- 620 W Broadway St
- 503 W 23rd St Unit 501 W 23rd St
- 503 W 23rd St
- 820 W Broadway St
- 310 E 9th St
- 914 N Pine St
- 107 W 24th St
- 409 W 5th St
- 719 W 5th St
