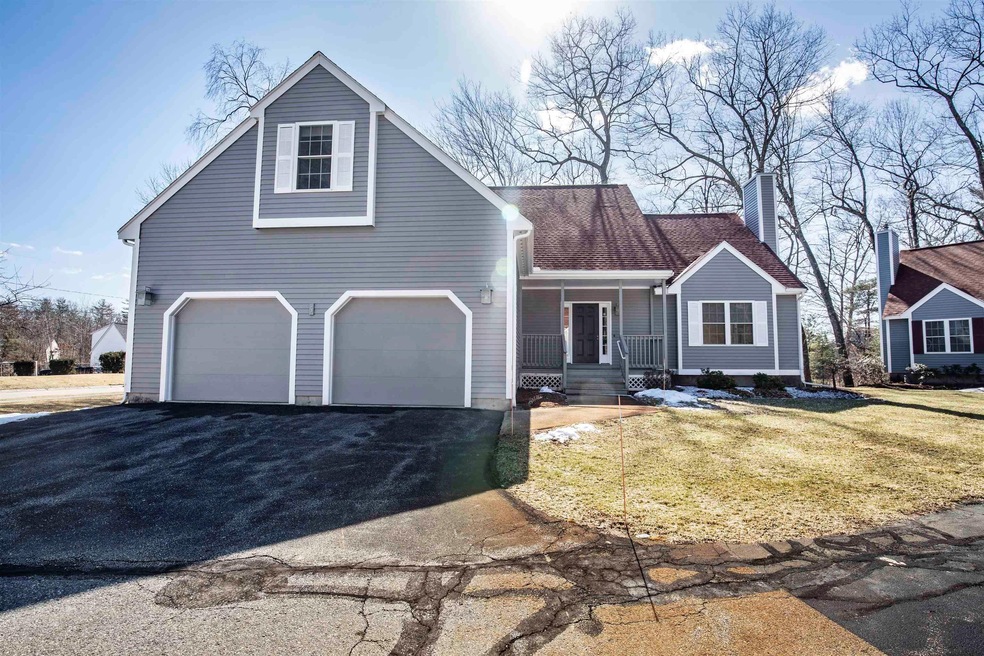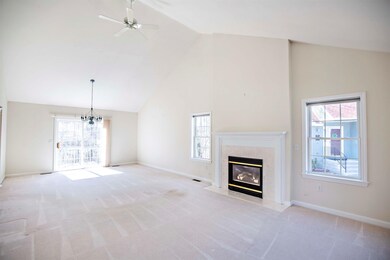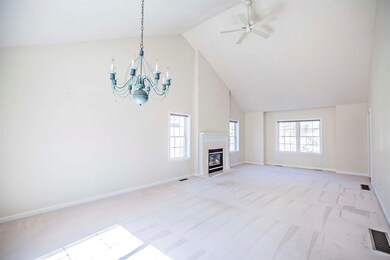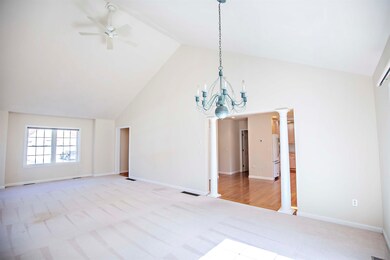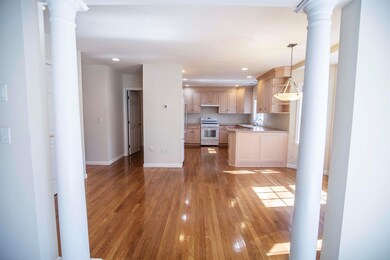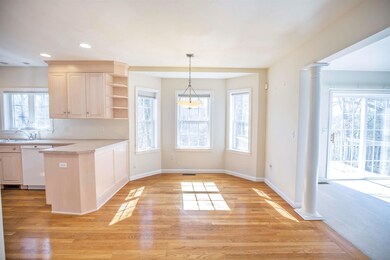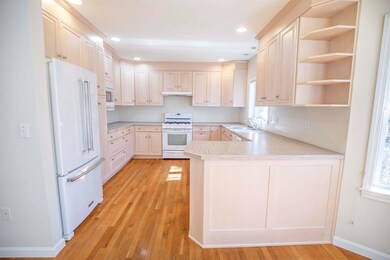
5 Holden Rd Unit U90 Nashua, NH 03063
Northwest Nashua NeighborhoodHighlights
- Deck
- Cathedral Ceiling
- 2 Car Attached Garage
- Wooded Lot
- Wood Flooring
- Walk-In Closet
About This Home
As of April 2022This spacious 3 bed / 2.5 bath located in Holden Farm boasts central air, soaring ceilings, hardwood floors, a gas fireplace, and a private back deck. With just one previous owner since construction, the property has been well maintained & cared for over the years. This home is a great option for anyone looking for first-floor living; the primary bedroom with en suite bathroom & walk-in closet, as well as the washer/dryer, are all located on the first floor. Upstairs you'll find two additional bedrooms with walk-in closets, a large bonus room, and another full bathroom. There is a huge unfinished walkout basement and an oversized garage. Conveniently located in a neighborhood setting with sidewalks, but just minutes away from the Everett Turnpike.
Last Agent to Sell the Property
603 Birch Realty, LLC License #069846 Listed on: 03/30/2022
Home Details
Home Type
- Single Family
Est. Annual Taxes
- $8,852
Year Built
- Built in 1998
Lot Details
- Wooded Lot
- Property is zoned R30
HOA Fees
- $410 Monthly HOA Fees
Parking
- 2 Car Attached Garage
Home Design
- Concrete Foundation
- Wood Frame Construction
- Shingle Roof
- Clap Board Siding
Interior Spaces
- 2-Story Property
- Cathedral Ceiling
- Ceiling Fan
- Gas Fireplace
- Dining Area
- Fire and Smoke Detector
- Laundry on main level
Kitchen
- Stove
- Dishwasher
Flooring
- Wood
- Carpet
- Tile
Bedrooms and Bathrooms
- 3 Bedrooms
- Walk-In Closet
Unfinished Basement
- Walk-Out Basement
- Basement Storage
Outdoor Features
- Deck
Utilities
- Forced Air Heating System
- Heating System Uses Natural Gas
- 200+ Amp Service
- Water Heater
- High Speed Internet
- Cable TV Available
Community Details
- Association fees include landscaping, plowing, recreation, trash, hoa fee
Listing and Financial Details
- Legal Lot and Block 90 / 00032
Ownership History
Purchase Details
Similar Homes in Nashua, NH
Home Values in the Area
Average Home Value in this Area
Purchase History
| Date | Type | Sale Price | Title Company |
|---|---|---|---|
| Warranty Deed | $230,400 | -- |
Property History
| Date | Event | Price | Change | Sq Ft Price |
|---|---|---|---|---|
| 06/03/2025 06/03/25 | Pending | -- | -- | -- |
| 05/16/2025 05/16/25 | For Sale | $679,900 | +25.8% | $258 / Sq Ft |
| 04/28/2022 04/28/22 | Sold | $540,500 | +9.4% | $205 / Sq Ft |
| 04/02/2022 04/02/22 | Pending | -- | -- | -- |
| 03/30/2022 03/30/22 | For Sale | $494,000 | -- | $188 / Sq Ft |
Tax History Compared to Growth
Tax History
| Year | Tax Paid | Tax Assessment Tax Assessment Total Assessment is a certain percentage of the fair market value that is determined by local assessors to be the total taxable value of land and additions on the property. | Land | Improvement |
|---|---|---|---|---|
| 2023 | $10,005 | $548,800 | $0 | $548,800 |
| 2022 | $9,917 | $548,800 | $0 | $548,800 |
| 2021 | $9,056 | $390,000 | $0 | $390,000 |
| 2020 | $8,852 | $391,500 | $0 | $391,500 |
| 2019 | $8,519 | $391,500 | $0 | $391,500 |
| 2018 | $7,804 | $391,500 | $0 | $391,500 |
| 2017 | $8,188 | $317,500 | $0 | $317,500 |
| 2016 | $7,960 | $317,500 | $0 | $317,500 |
| 2015 | $7,788 | $317,500 | $0 | $317,500 |
| 2014 | $7,636 | $317,500 | $0 | $317,500 |
Agents Affiliated with this Home
-

Seller's Agent in 2025
Donna Bursey
BHHS Verani Salem
(978) 423-5163
2 in this area
152 Total Sales
-

Seller's Agent in 2022
Adam Gaudet
603 Birch Realty, LLC
(603) 370-8040
1 in this area
80 Total Sales
Map
Source: PrimeMLS
MLS Number: 4902833
APN: NASH-000000-000032-000090F
- 32 Coburn Woods
- 32 Coburn Woods Unit 32
- 111 Coburn Ave Unit 153
- 111 Coburn Ave Unit 16 Coburn Woods
- 111 Coburn Ave Unit 185
- 18 Dunbarton Dr
- 11 Dunbarton Dr
- 35 Woodland Dr
- 10 Woodland Dr
- 101 Windsor St
- 21 Sims St
- 12 Shady Hill Rd
- 3 Rugby Rd
- 7 Northwood Dr
- 5 Christian Dr
- 18 Dunloggin Rd
- 18 Navaho St
- 9 Pope Cir
- 22 Cathedral Cir
- 199 Cannongate III
