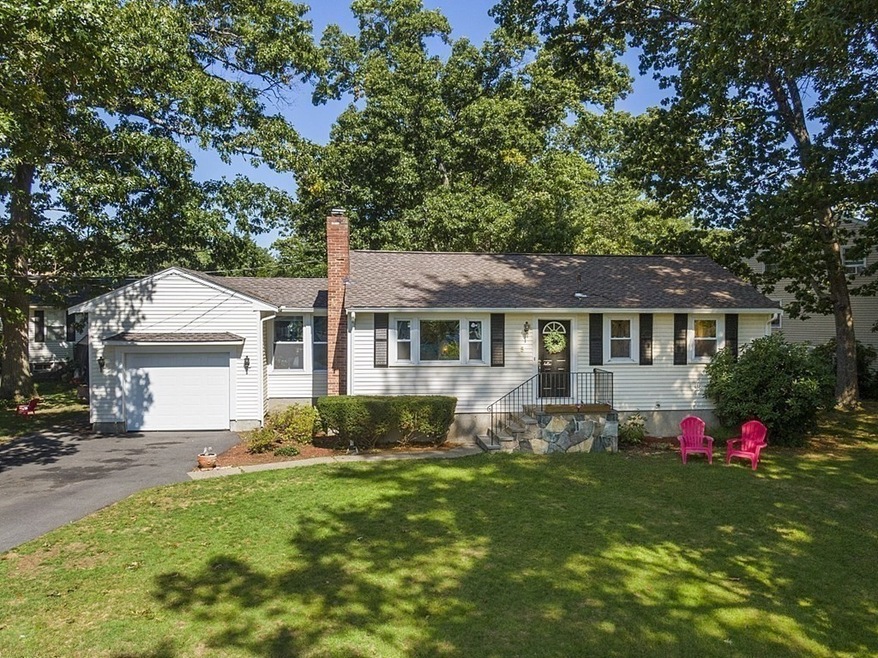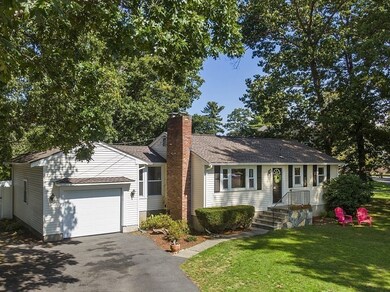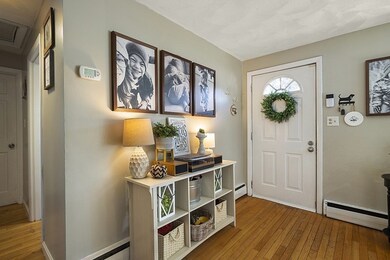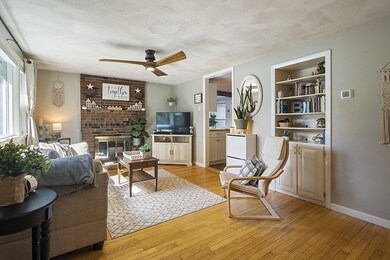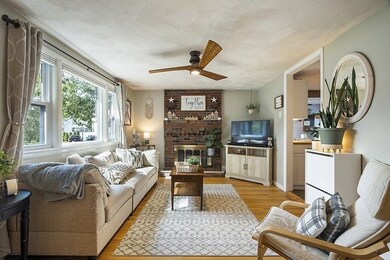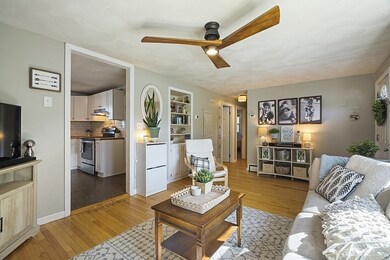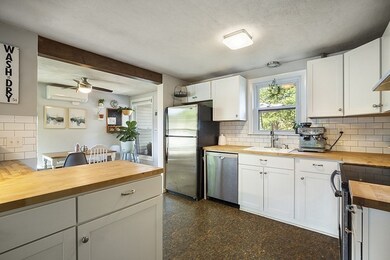
5 Horton Ln Billerica, MA 01821
Pinehurst NeighborhoodHighlights
- Medical Services
- Deck
- Ranch Style House
- Custom Closet System
- Family Room with Fireplace
- Wood Flooring
About This Home
As of November 2022Welcome home! Whether you're just starting out or looking to downsize, this home couldn't be more perfect! As you enter the front door, you're greeted into a cozy living room with hardwood floors and a wood burning fire place. The bright and cheery kitchen is full of natural light and complete with stainless steel appliances, updated white cabinets, ample counter space, butcher block countertops, and even a separate dining area that leads out to the deck. On the main level you will also find 3 bedrooms as well as a tastefully updated full bathroom. The finished basement is full of possibility. Whether you're needing a home office, playroom, home gym, or family room, the opportunities are endless with this additional space. This home also features an attached one car garage, fully fenced in backyard, ductless mini split cooling system, and so much more! Come see this one in person!
Home Details
Home Type
- Single Family
Est. Annual Taxes
- $5,404
Year Built
- Built in 1966
Lot Details
- 10,018 Sq Ft Lot
- Fenced
- Corner Lot
- Level Lot
Parking
- 1 Car Attached Garage
- Parking Storage or Cabinetry
- Driveway
- Open Parking
- Off-Street Parking
Home Design
- Ranch Style House
- Frame Construction
- Shingle Roof
- Concrete Perimeter Foundation
Interior Spaces
- 1,658 Sq Ft Home
- Ceiling Fan
- Light Fixtures
- Picture Window
- Family Room with Fireplace
- 2 Fireplaces
- Living Room with Fireplace
- Dining Area
Kitchen
- Range
- Microwave
- Dishwasher
- Stainless Steel Appliances
- Kitchen Island
- Solid Surface Countertops
Flooring
- Wood
- Laminate
- Ceramic Tile
Bedrooms and Bathrooms
- 3 Bedrooms
- Custom Closet System
- 1 Full Bathroom
- Bathtub with Shower
Laundry
- Dryer
- Washer
Finished Basement
- Walk-Out Basement
- Basement Fills Entire Space Under The House
- Laundry in Basement
Outdoor Features
- Deck
- Outdoor Storage
- Rain Gutters
Location
- Property is near schools
Utilities
- Ductless Heating Or Cooling System
- 1 Cooling Zone
- 1 Heating Zone
- Heating System Uses Oil
- Baseboard Heating
- 100 Amp Service
- Electric Water Heater
Listing and Financial Details
- Tax Block 0130
- Assessor Parcel Number 375342
Community Details
Overview
- No Home Owners Association
Amenities
- Medical Services
- Shops
- Coin Laundry
Recreation
- Park
- Jogging Path
Ownership History
Purchase Details
Home Financials for this Owner
Home Financials are based on the most recent Mortgage that was taken out on this home.Similar Homes in Billerica, MA
Home Values in the Area
Average Home Value in this Area
Purchase History
| Date | Type | Sale Price | Title Company |
|---|---|---|---|
| Land Court Massachusetts | $285,000 | -- |
Mortgage History
| Date | Status | Loan Amount | Loan Type |
|---|---|---|---|
| Open | $391,000 | Purchase Money Mortgage | |
| Closed | $408,000 | Stand Alone Refi Refinance Of Original Loan | |
| Closed | $321,600 | New Conventional | |
| Closed | $256,400 | Stand Alone Refi Refinance Of Original Loan | |
| Closed | $268,000 | No Value Available | |
| Closed | $50,250 | No Value Available | |
| Closed | $50,250 | No Value Available | |
| Closed | $28,604 | No Value Available | |
| Closed | $249,600 | No Value Available | |
| Closed | $28,200 | No Value Available | |
| Closed | $276,450 | Purchase Money Mortgage | |
| Previous Owner | $124,500 | No Value Available | |
| Previous Owner | $142,750 | No Value Available |
Property History
| Date | Event | Price | Change | Sq Ft Price |
|---|---|---|---|---|
| 11/15/2022 11/15/22 | Sold | $531,000 | +6.2% | $320 / Sq Ft |
| 10/04/2022 10/04/22 | Pending | -- | -- | -- |
| 09/29/2022 09/29/22 | For Sale | $499,900 | +16.3% | $302 / Sq Ft |
| 11/06/2019 11/06/19 | Sold | $430,000 | +4.9% | $267 / Sq Ft |
| 09/29/2019 09/29/19 | Pending | -- | -- | -- |
| 09/23/2019 09/23/19 | For Sale | $409,900 | +2.0% | $255 / Sq Ft |
| 05/03/2018 05/03/18 | Sold | $402,000 | +0.5% | $289 / Sq Ft |
| 03/21/2018 03/21/18 | Pending | -- | -- | -- |
| 03/08/2018 03/08/18 | For Sale | $399,900 | -- | $287 / Sq Ft |
Tax History Compared to Growth
Tax History
| Year | Tax Paid | Tax Assessment Tax Assessment Total Assessment is a certain percentage of the fair market value that is determined by local assessors to be the total taxable value of land and additions on the property. | Land | Improvement |
|---|---|---|---|---|
| 2025 | $6,247 | $549,400 | $270,400 | $279,000 |
| 2024 | $5,958 | $527,700 | $265,000 | $262,700 |
| 2023 | $5,812 | $489,600 | $231,300 | $258,300 |
| 2022 | $5,404 | $427,500 | $201,100 | $226,400 |
| 2021 | $5,136 | $395,100 | $177,500 | $217,600 |
| 2020 | $4,744 | $365,200 | $170,200 | $195,000 |
| 2019 | $4,656 | $345,400 | $170,200 | $175,200 |
| 2018 | $4,260 | $300,200 | $151,100 | $149,100 |
| 2017 | $3,995 | $283,500 | $146,300 | $137,200 |
| 2016 | $3,965 | $280,400 | $143,200 | $137,200 |
| 2015 | $3,937 | $280,400 | $143,200 | $137,200 |
| 2014 | $3,951 | $276,500 | $137,100 | $139,400 |
Agents Affiliated with this Home
-
Stacie Logan

Seller's Agent in 2022
Stacie Logan
J. Borstell Real Estate, Inc.
(978) 882-2269
2 in this area
105 Total Sales
-
Silver Key Homes

Buyer's Agent in 2022
Silver Key Homes
Silver Key Homes Realty
(978) 382-4232
2 in this area
392 Total Sales
-
Lori Penney

Seller's Agent in 2019
Lori Penney
ERA Key Realty Services
(978) 375-2520
1 in this area
277 Total Sales
-
C
Buyer's Agent in 2019
Chinatti Realty Group
Chinatti Realty Group, Inc.
-
Ready Team
R
Seller's Agent in 2018
Ready Team
Century 21 Your Way
39 Total Sales
-
Joseph Ready

Seller Co-Listing Agent in 2018
Joseph Ready
Century 21 Your Way
(978) 710-7490
74 Total Sales
Map
Source: MLS Property Information Network (MLS PIN)
MLS Number: 73042639
APN: BILL-000081-000130
- 21-1/2 Glenside Ave
- 53 Baldwin Rd Unit 1401
- 30 Crimson Rd
- 11 Autumn St
- 34 Glenvale Ave
- 791 Boston Rd
- 81 Baldwin Rd
- 18 Baldwin Rd
- 30 Wyman Rd
- 48 Wyman Rd
- 0 Bedford St
- 4 Brookside Ln
- 141 Baldwin Rd
- 12 Sandra Ave
- 5 D Errico Ave
- 11 Beaver Place
- 49 Hamilton Ave
- 9 Stephanie St
- 25 Burlington Rd
- 1 Harvard Ave
