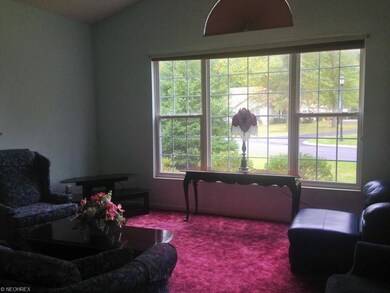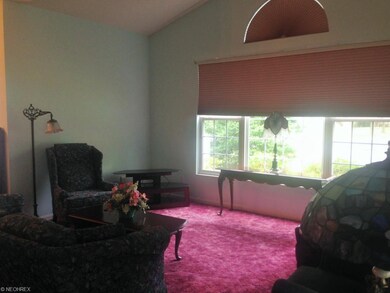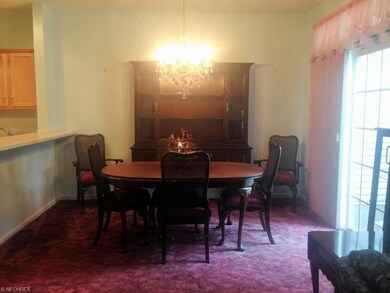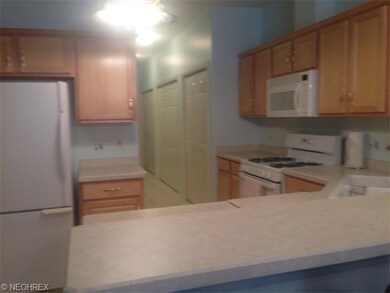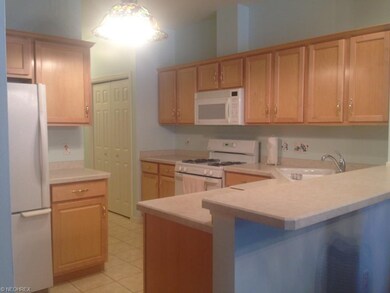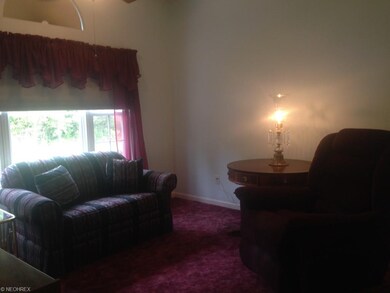
5 Hunters Woods Blvd Unit A Canfield, OH 44406
Highlights
- 2 Car Direct Access Garage
- Canfield Village Middle School Rated A
- Forced Air Heating and Cooling System
About This Home
As of March 2017Great Home! Spotless! This home has 3 large bedroom with 3 baths! The lighting has been upgraded throughout. The Kitchen has so much storage that any cook would love to prepare meals here. The double doors in the dinning room leads to a great patio. Very spacious rooms with tons of storage throughout the home. The views of wooded lots across are great and gives you added privacy. Attic storage with pull down in the attached garage. This home is a must see!
Last Agent to Sell the Property
Howard Hanna License #2009003003 Listed on: 09/22/2014

Co-Listed By
Pamela Serraglio
Deleted Agent License #2011000906
Property Details
Home Type
- Condominium
Est. Annual Taxes
- $2,056
Year Built
- Built in 2002
HOA Fees
- $152 Monthly HOA Fees
Parking
- 2 Car Direct Access Garage
Home Design
- Asphalt Roof
- Stone Siding
- Vinyl Construction Material
Interior Spaces
- 1,560 Sq Ft Home
- 1-Story Property
Bedrooms and Bathrooms
- 3 Bedrooms
- 3 Full Bathrooms
Utilities
- Forced Air Heating and Cooling System
- Heating System Uses Gas
- Water Not Available
- Sewer Not Available
Community Details
- Association fees include exterior building, landscaping, property management, reserve fund, snow removal, trash removal
Listing and Financial Details
- Assessor Parcel Number 28-023-0-064.00-0
Ownership History
Purchase Details
Home Financials for this Owner
Home Financials are based on the most recent Mortgage that was taken out on this home.Purchase Details
Home Financials for this Owner
Home Financials are based on the most recent Mortgage that was taken out on this home.Purchase Details
Home Financials for this Owner
Home Financials are based on the most recent Mortgage that was taken out on this home.Purchase Details
Home Financials for this Owner
Home Financials are based on the most recent Mortgage that was taken out on this home.Purchase Details
Home Financials for this Owner
Home Financials are based on the most recent Mortgage that was taken out on this home.Similar Homes in Canfield, OH
Home Values in the Area
Average Home Value in this Area
Purchase History
| Date | Type | Sale Price | Title Company |
|---|---|---|---|
| No Value Available | -- | -- | |
| Warranty Deed | $173,000 | None Available | |
| Warranty Deed | $163,400 | Attorney | |
| No Value Available | -- | -- | |
| No Value Available | -- | -- |
Mortgage History
| Date | Status | Loan Amount | Loan Type |
|---|---|---|---|
| Closed | -- | No Value Available | |
| Previous Owner | $146,650 | New Conventional | |
| Previous Owner | -- | No Value Available | |
| Previous Owner | -- | No Value Available |
Property History
| Date | Event | Price | Change | Sq Ft Price |
|---|---|---|---|---|
| 03/07/2017 03/07/17 | Sold | $173,000 | -0.5% | $111 / Sq Ft |
| 01/04/2017 01/04/17 | Pending | -- | -- | -- |
| 12/01/2016 12/01/16 | For Sale | $173,900 | +6.5% | $111 / Sq Ft |
| 11/07/2014 11/07/14 | Sold | $163,350 | -6.1% | $105 / Sq Ft |
| 10/27/2014 10/27/14 | Pending | -- | -- | -- |
| 09/22/2014 09/22/14 | For Sale | $173,900 | -- | $111 / Sq Ft |
Tax History Compared to Growth
Tax History
| Year | Tax Paid | Tax Assessment Tax Assessment Total Assessment is a certain percentage of the fair market value that is determined by local assessors to be the total taxable value of land and additions on the property. | Land | Improvement |
|---|---|---|---|---|
| 2024 | $3,458 | $80,220 | $10,150 | $70,070 |
| 2023 | $3,403 | $80,220 | $10,150 | $70,070 |
| 2022 | $3,290 | $61,700 | $10,150 | $51,550 |
| 2021 | $3,192 | $61,700 | $10,150 | $51,550 |
| 2020 | $3,205 | $61,700 | $10,150 | $51,550 |
| 2019 | $3,045 | $53,190 | $8,750 | $44,440 |
| 2018 | $3,008 | $53,190 | $8,750 | $44,440 |
| 2017 | $2,831 | $53,190 | $8,750 | $44,440 |
| 2016 | $2,657 | $47,910 | $7,880 | $40,030 |
| 2015 | $2,599 | $47,910 | $7,880 | $40,030 |
| 2014 | $2,133 | $47,910 | $7,880 | $40,030 |
| 2013 | $2,056 | $47,910 | $7,880 | $40,030 |
Agents Affiliated with this Home
-

Seller's Agent in 2017
Annette DePalmo
CENTURY 21 Lakeside Realty
(330) 360-4538
279 Total Sales
-
H
Buyer's Agent in 2017
Harry Pancher Sr.
Deleted Agent
-
M
Seller's Agent in 2014
Marni Andrews
Howard Hanna
(330) 881-2537
57 Total Sales
-
P
Seller Co-Listing Agent in 2014
Pamela Serraglio
Deleted Agent
-

Buyer's Agent in 2014
Jaimie Cleland
Howard Hanna
(330) 509-9634
21 Total Sales
Map
Source: MLS Now
MLS Number: 3655545
APN: 28-023-0-064.00-0
- 9 Hunters Woods Blvd Unit B
- 18 Hunters Woods Blvd Unit C
- 33 Mallard Crossing
- 95 Willow Bend Dr
- 6650 Pheasant Run Dr
- 315 W Main St
- 10 Stratford Green Dr Unit 3
- 31 Stratford Green Dr Unit 3
- 365 Sleepy Hollow Dr
- 305 Sleepy Hollow Dr
- 504 Shadydale Dr Unit 504
- 565 Hickory Hollow Dr
- 6695 Leffingwell Rd
- 250 Sleepy Hollow Dr
- 225 Sleepy Hollow Dr
- 695 Blueberry Hill Dr
- 755 Blueberry Hill Dr
- 830 Blueberry Hill Dr
- 70 Maple St
- 125 Callahan Rd

