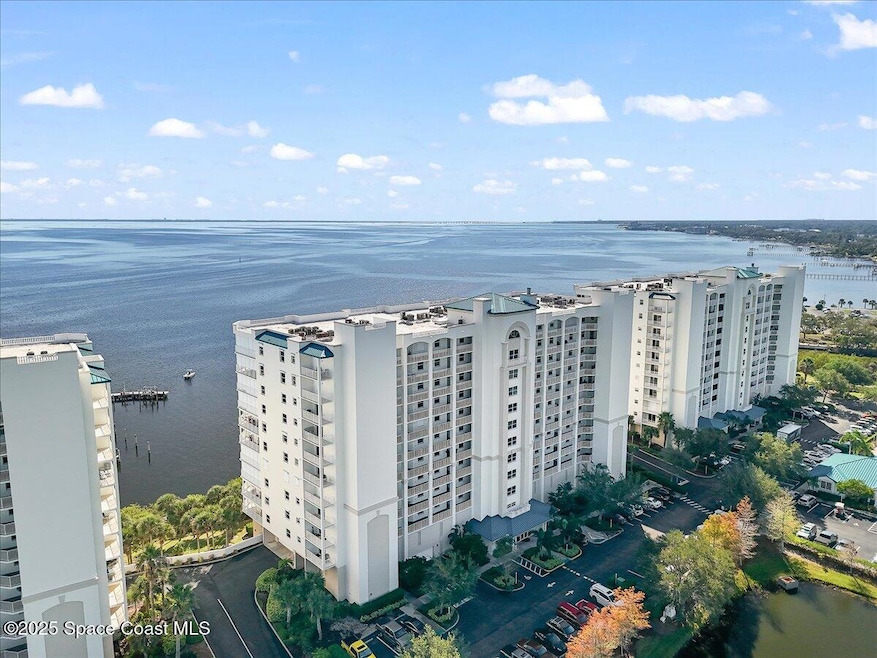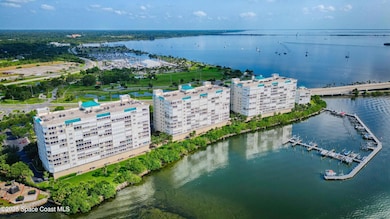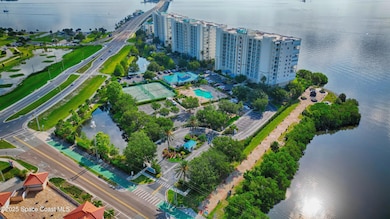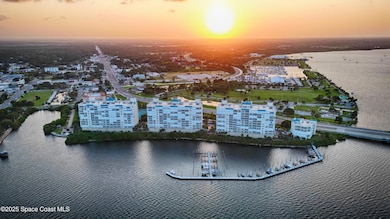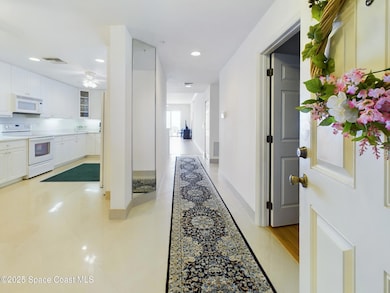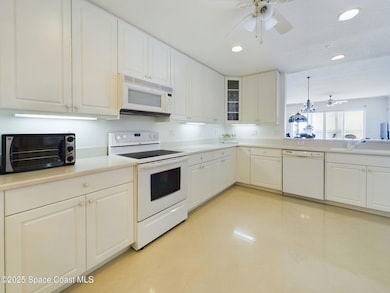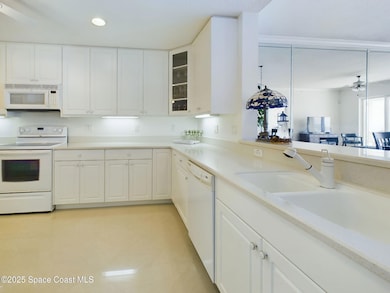
Harbor Pointe 5 Indian River Ave Unit 1204 Floor 12 Titusville, FL 32796
Estimated payment $4,028/month
Highlights
- Very Popular Property
- Docks
- Fitness Center
- Marina
- Marina View
- 3-minute walk to Merritt Island National Wildlife Refuge
About This Home
Penthouse Living at Lower-Level Pricing! Seller says, ''Sell my condo!'' This stunning 12th-floor penthouse at 5 Indian River Ave offers jaw-dropping eastern views of the Indian River and every rocket launch from the Space Complex! Enjoy two spacious primary suites, high ceilings a full foot taller than standard, and an oversized eat-in kitchen featuring upgraded Corian countertops with undermount lighting. Beautiful porcelain tile and LVP flooring flow throughout the open, light-filled layout. Watch dolphins play and rockets soar from your private balcony — the best seats on the Space Coast! This resort-style community offers every amenity imaginable: pickleball and tennis courts, gym, sauna, clubhouse, heated pool and hot tub, plus basketball courts. Experience true luxury, unbeatable views, and an incredible value — all in one spectacular penthouse!
Property Details
Home Type
- Condominium
Est. Annual Taxes
- $4,344
Year Built
- Built in 2006
Lot Details
- Property fronts a private road
- Northeast Facing Home
HOA Fees
- $1,115 Monthly HOA Fees
Parking
- 1 Car Garage
- Garage Door Opener
- Gated Parking
- Guest Parking
- Parking Lot
Property Views
- Bridge
Home Design
- Contemporary Architecture
- Traditional Architecture
- Membrane Roofing
- Concrete Siding
- Asphalt
- Stucco
Interior Spaces
- 1,870 Sq Ft Home
- 1-Story Property
- Furniture Can Be Negotiated
- Ceiling Fan
- Entrance Foyer
- Screened Porch
- Security Gate
Kitchen
- Eat-In Kitchen
- Electric Oven
- Microwave
- Dishwasher
- Disposal
Flooring
- Tile
- Vinyl
Bedrooms and Bathrooms
- 2 Bedrooms
- Walk-In Closet
- In-Law or Guest Suite
- 2 Full Bathrooms
- Separate Shower in Primary Bathroom
Laundry
- Laundry in unit
- Dryer
- Washer
Outdoor Features
- In Ground Spa
- Docks
Schools
- MIMS Elementary School
- Madison Middle School
- Astronaut High School
Utilities
- Central Heating and Cooling System
- Electric Water Heater
- Cable TV Available
Listing and Financial Details
- Assessor Parcel Number 21-35-34-00-00519.Z-0000.00
Community Details
Overview
- Association fees include cable TV, insurance, internet, ground maintenance, maintenance structure, security, sewer, trash, water
- Harbor Pointe Condominium Association, Phone Number (321) 383-7580
- Harbor Pointe Condo Ph II Subdivision
- Maintained Community
- Car Wash Area
Amenities
- Clubhouse
- Elevator
- Secure Lobby
Recreation
- Community Basketball Court
- Community Spa
Pet Policy
- 2 Pets Allowed
- Dogs and Cats Allowed
Security
- Security Service
- Card or Code Access
- Gated Community
- Building Fire Alarm
- Hurricane or Storm Shutters
- Fire and Smoke Detector
- Fire Sprinkler System
Map
About Harbor Pointe
Home Values in the Area
Average Home Value in this Area
Tax History
| Year | Tax Paid | Tax Assessment Tax Assessment Total Assessment is a certain percentage of the fair market value that is determined by local assessors to be the total taxable value of land and additions on the property. | Land | Improvement |
|---|---|---|---|---|
| 2025 | $4,344 | $296,380 | -- | -- |
| 2024 | $4,303 | $288,030 | -- | -- |
| 2023 | $4,303 | $279,650 | $0 | $0 |
| 2022 | $4,142 | $271,510 | $0 | $0 |
| 2021 | $4,286 | $263,610 | $0 | $0 |
| 2020 | $4,289 | $259,980 | $0 | $0 |
| 2019 | $5,814 | $281,550 | $0 | $281,550 |
| 2018 | $3,409 | $200,880 | $0 | $0 |
| 2017 | $3,393 | $196,750 | $0 | $0 |
| 2016 | $3,364 | $192,710 | $0 | $0 |
| 2015 | $3,471 | $191,380 | $0 | $0 |
| 2014 | $3,456 | $189,870 | $0 | $0 |
Property History
| Date | Event | Price | List to Sale | Price per Sq Ft |
|---|---|---|---|---|
| 11/03/2025 11/03/25 | For Sale | $485,000 | -- | $259 / Sq Ft |
Purchase History
| Date | Type | Sale Price | Title Company |
|---|---|---|---|
| Warranty Deed | $100 | None Listed On Document | |
| Warranty Deed | $100 | None Listed On Document | |
| Warranty Deed | $455,900 | Attorney |
About the Listing Agent
Jeremy's Other Listings
Source: Space Coast MLS (Space Coast Association of REALTORS®)
MLS Number: 1061191
APN: 21-35-34-00-00519.Z-0000.00
- 5 Indian River Ave Unit 402
- 5 Indian River Ave Unit 804
- 3 Indian River Ave Unit 605
- 3 Indian River Ave Unit 905
- 7 Indian River Ave Unit 604
- 7 Indian River Ave Unit 705
- 7 Indian River Ave Unit 405
- 1 Indian River Ave Unit D201
- 0 N Washington Ave Unit MFRO6304542
- 525 Indian River Ave Unit 304
- 620 Minnie St
- 405 Dummitt Ave
- 602 Indian River Ave
- 411 Dummitt Ave
- 0 Dummitt Ave
- 414 Dummitt Ave
- 814 Tropic St
- 910 Tropic St
- 505 Roderick A Harris Sr Ave
- 824 Indian River Ave
- 7 Indian River Ave Unit 507
- 426 Dummitt Ave Unit E
- 5 N Deleon Ave Unit Sfr
- 1011 S Hopkins Ave Unit C
- 1030 Indian River Ave Unit 4
- 415 S Robbins Ave Unit B
- 1209 Tropic St
- 1222 Shady Pines Ln
- 1264 Shady Pines Ln
- 918 Wager Ave
- 618 S Grannis Ave Unit A
- 1057 S Deleon Ave Unit B
- 1089 S Deleon Ave
- 915 S Park Ave
- 1600 Garden St
- 1403 Indian River Ave Unit B
- 1588 South St
- 1700 Palmetto St
- 422 Rockpit Rd Unit A
- 1202 Prairie Ln
