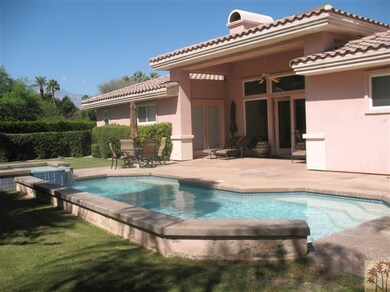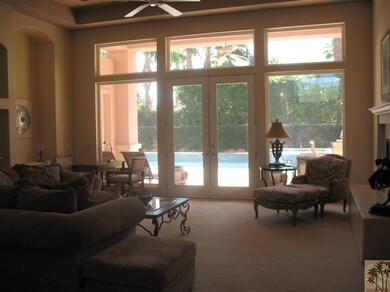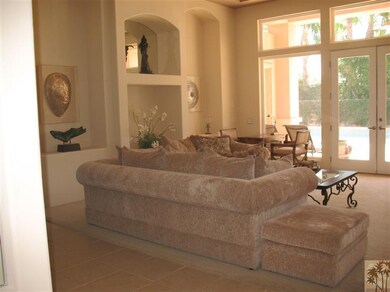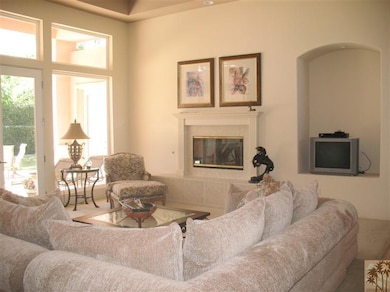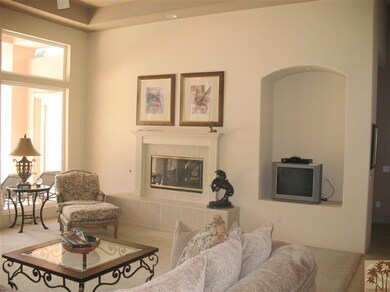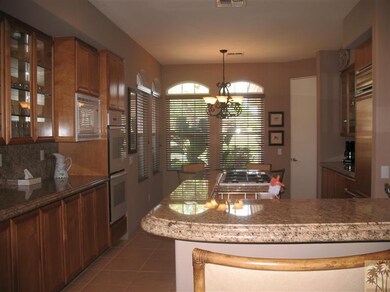
5 Ivy League Cir Rancho Mirage, CA 92270
Estimated Value: $1,108,000 - $1,499,517
Highlights
- In Ground Pool
- Gated Community
- High Ceiling
- James Earl Carter Elementary School Rated A-
- Peek-A-Boo Views
- Covered patio or porch
About This Home
As of December 2014BACK ON THE MARKET!! Best Deal in Ivy League Estates!!! South Facing!! Premier location in Rancho Mirage close to The River with all the amenities of fine dining, shopping and theatres!! Traditional Sale!!!! No banks to deal with!! Gorgeous 4 bedroom, 5 bath home that has 2 Master Suites!!!!! All bedrooms ensuite! Wonderful Floor plan!! WOW! 14 Ft Ceilings, Upgraded Slab Granite Counters, Fireplace in Master Suite, and beautiful South facing backyard with custom pool and spa, covered patio and lush landscaping!!! 3 car garage! This home is in pristine condition and is priced to sell!
Last Agent to Sell the Property
Lori Darling
Real Estate Associates of The Desert License #00695797 Listed on: 09/26/2013
Co-Listed By
Karen Avery
Real Estate Associates of The Desert License #01253067
Last Buyer's Agent
Stanley Maeschen
Stanley Maeschen REALTOR License #00578552
Home Details
Home Type
- Single Family
Est. Annual Taxes
- $10,244
Year Built
- Built in 2000
Lot Details
- 0.33 Acre Lot
- Block Wall Fence
- Sprinklers on Timer
HOA Fees
- $264 Monthly HOA Fees
Property Views
- Peek-A-Boo
- Pool
Home Design
- Tile Roof
Interior Spaces
- 3,263 Sq Ft Home
- 1-Story Property
- High Ceiling
- Recessed Lighting
- Custom Window Coverings
- Blinds
- Double Door Entry
- French Doors
- Living Room with Fireplace
- Formal Dining Room
- Breakfast Area or Nook
Flooring
- Carpet
- Tile
Bedrooms and Bathrooms
- 4 Bedrooms
- Walk-In Closet
Laundry
- Dryer
- Washer
Parking
- 3 Car Attached Garage
- Automatic Gate
Pool
- In Ground Pool
- Outdoor Pool
- Waterfall Pool Feature
- In Ground Spa
Utilities
- Forced Air Heating and Cooling System
- Property is located within a water district
Additional Features
- Covered patio or porch
- Ground Level
Listing and Financial Details
- Assessor Parcel Number 682080005
Community Details
Overview
- Ivy League Estates Subdivision
Security
- Card or Code Access
- Gated Community
Ownership History
Purchase Details
Purchase Details
Home Financials for this Owner
Home Financials are based on the most recent Mortgage that was taken out on this home.Purchase Details
Purchase Details
Purchase Details
Purchase Details
Purchase Details
Similar Homes in Rancho Mirage, CA
Home Values in the Area
Average Home Value in this Area
Purchase History
| Date | Buyer | Sale Price | Title Company |
|---|---|---|---|
| Vega David F | -- | None Available | |
| Vega David F | -- | None Available | |
| Vega David F | $670,000 | Orange Coast Title Company | |
| Wagner Craig | -- | None Available | |
| Wagner Charlotte | -- | None Available | |
| Wagner Craig | -- | None Available | |
| Wagner Charlotte | -- | None Available | |
| Wagner Charlotte | -- | -- | |
| Wagner Charlotte | -- | -- | |
| Wagner Michael | $499,000 | First American Title Co |
Property History
| Date | Event | Price | Change | Sq Ft Price |
|---|---|---|---|---|
| 12/03/2014 12/03/14 | Sold | $670,000 | 0.0% | $205 / Sq Ft |
| 04/25/2014 04/25/14 | Off Market | $670,000 | -- | -- |
| 01/24/2014 01/24/14 | Price Changed | $695,000 | -4.0% | $213 / Sq Ft |
| 01/03/2014 01/03/14 | Price Changed | $724,000 | -0.7% | $222 / Sq Ft |
| 12/27/2013 12/27/13 | For Sale | $729,000 | +8.8% | $223 / Sq Ft |
| 12/25/2013 12/25/13 | Off Market | $670,000 | -- | -- |
| 09/26/2013 09/26/13 | For Sale | $729,000 | -- | $223 / Sq Ft |
Tax History Compared to Growth
Tax History
| Year | Tax Paid | Tax Assessment Tax Assessment Total Assessment is a certain percentage of the fair market value that is determined by local assessors to be the total taxable value of land and additions on the property. | Land | Improvement |
|---|---|---|---|---|
| 2023 | $10,244 | $773,963 | $193,488 | $580,475 |
| 2022 | $10,046 | $758,789 | $189,695 | $569,094 |
| 2021 | $9,834 | $743,912 | $185,976 | $557,936 |
| 2020 | $9,692 | $736,286 | $184,070 | $552,216 |
| 2019 | $9,598 | $721,850 | $180,461 | $541,389 |
| 2018 | $9,338 | $707,697 | $176,924 | $530,773 |
| 2017 | $9,171 | $693,821 | $173,455 | $520,366 |
| 2016 | $8,897 | $680,217 | $170,054 | $510,163 |
| 2015 | $8,967 | $670,000 | $167,500 | $502,500 |
| 2014 | $8,400 | $613,366 | $153,647 | $459,719 |
Agents Affiliated with this Home
-
L
Seller's Agent in 2014
Lori Darling
Real Estate Associates of The Desert
-
K
Seller Co-Listing Agent in 2014
Karen Avery
Real Estate Associates of The Desert
-
S
Buyer's Agent in 2014
Stanley Maeschen
Stanley Maeschen REALTOR
Map
Source: California Desert Association of REALTORS®
MLS Number: 21482085
APN: 682-080-005
- 40851 Bob Hope Dr
- 86 Sunrise Dr
- 75 Sunrise Dr
- 31 Malaga Dr
- 71947 Vista Del Rio
- 38 Malaga Dr
- 89 La Ronda Dr
- 12 Varsity Cir
- 40535 Morningstar Rd
- 84 La Ronda Dr
- 26 Majorca Dr
- 72200 Clancy Ln
- 56 Majorca Dr
- 76 La Ronda Dr
- 39 Majorca Dr
- 74 La Ronda Dr
- 62 Sunrise Dr
- 19 Granada Dr
- 40440 Morningstar Rd
- 6 Park Mirage Ln
- 5 Ivy League Cir
- 6 Ivy League Cir
- 12 Ivy League Cir
- 4 Ivy League Cir
- 11 Ivy League Cir
- 3 Ivy League Cir
- 7 Ivy League Cir
- 10 Ivy League Cir
- 2 Ivy League Cir
- 41290 Bob Hope Dr
- 8 Ivy League Cir
- 13 Ivy League Cir
- 14 University Cir
- 13 University Cir
- 14 Ivy League Cir
- 9 Ivy League Cir
- 1 Ivy League Cir
- 15 Ivy League Cir
- 15 University Cir
- 40983 Bob Hope Dr

