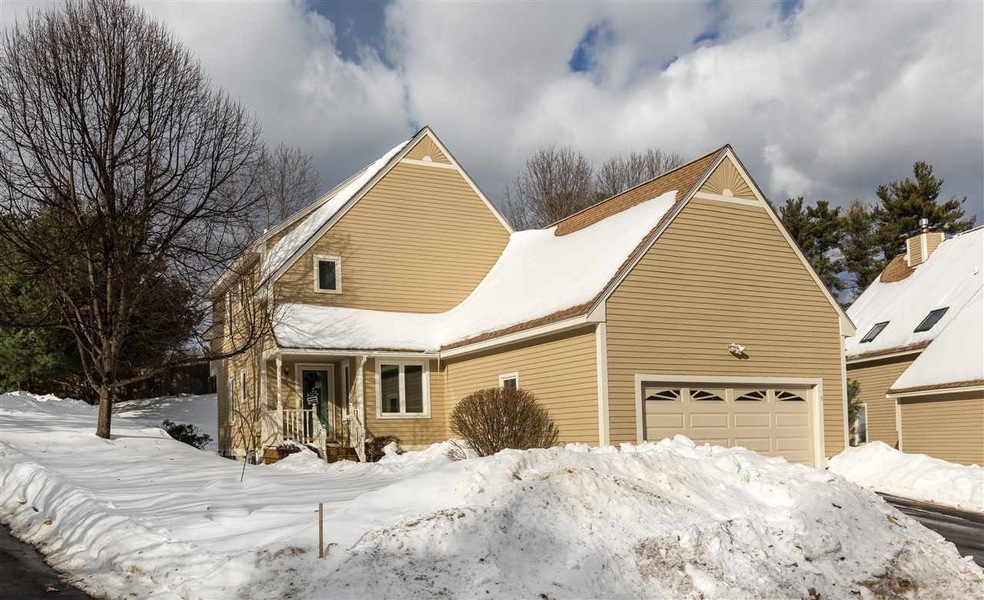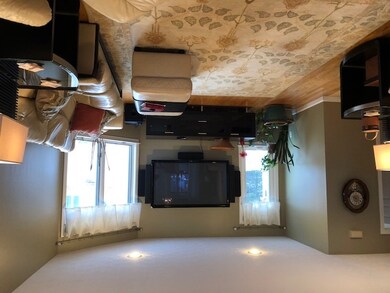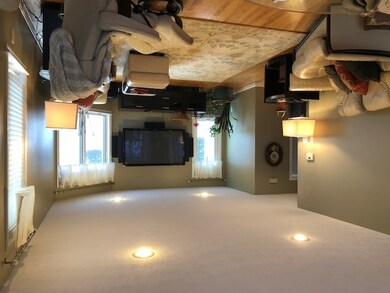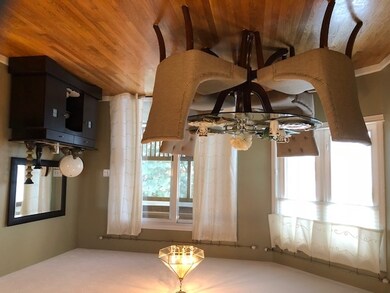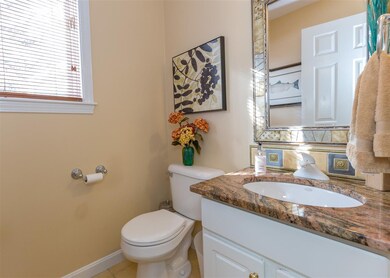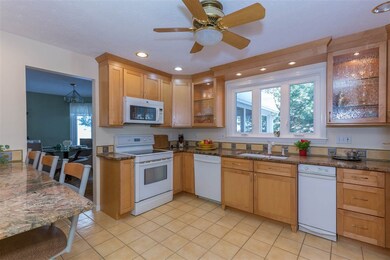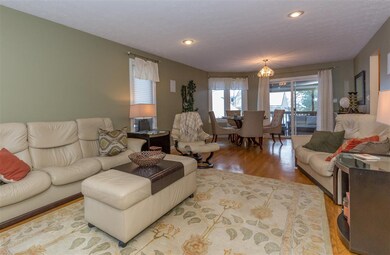
5 Jared Cir Unit U29 Nashua, NH 03063
Northwest Nashua NeighborhoodHighlights
- Community Pool
- Landscaped
- Maintained Community
- 2 Car Attached Garage
- Forced Air Heating System
About This Home
As of May 2018Beautifully maintained and spacious detached condo in Chatfield Place with a two car garage. This meticulous home offers an open floor plan and many upgrades to include a new kitchen with gorgeous cabinetry, some of which has glass doors, breakfast bar, breakfast nook, recessed lighting and striking granite counter tops. Hardwood floors grace the dining and family room. Off the dining room is a screened in three season porch that will be great for entertaining. Bedrooms and laundry are located on the second floor. The spacious master bedroom has an ensuite bath, new skylights and hardwood flooring. The basement is partially finished with great storage and offers options for future expansion. Major ticket upgrades include; new roof, many new windows, furnace, hot water tank and kitchen! Turnkey townhouse ideally located to route 3, shopping and restaurants. Nothing to do but move in and enjoy!
Home Details
Home Type
- Single Family
Est. Annual Taxes
- $6,272
Year Built
- Built in 1996
Lot Details
- Landscaped
- Property is zoned r9
HOA Fees
- $333 Monthly HOA Fees
Parking
- 2 Car Attached Garage
Home Design
- Concrete Foundation
- Wood Frame Construction
- Shingle Roof
- Clap Board Siding
Interior Spaces
- 1,675 Sq Ft Home
- 2-Story Property
- Partially Finished Basement
- Interior Basement Entry
Bedrooms and Bathrooms
- 2 Bedrooms
Utilities
- Forced Air Heating System
- Heating System Uses Natural Gas
- 100 Amp Service
- Natural Gas Water Heater
Listing and Financial Details
- Legal Lot and Block 29 / 00013
Community Details
Overview
- Association fees include condo fee, landscaping, trash
- Maintained Community
Recreation
- Community Pool
- Snow Removal
Ownership History
Purchase Details
Home Financials for this Owner
Home Financials are based on the most recent Mortgage that was taken out on this home.Map
Similar Home in Nashua, NH
Home Values in the Area
Average Home Value in this Area
Purchase History
| Date | Type | Sale Price | Title Company |
|---|---|---|---|
| Warranty Deed | $210,000 | -- |
Mortgage History
| Date | Status | Loan Amount | Loan Type |
|---|---|---|---|
| Open | $246,200 | Stand Alone Refi Refinance Of Original Loan | |
| Closed | $195,000 | No Value Available |
Property History
| Date | Event | Price | Change | Sq Ft Price |
|---|---|---|---|---|
| 05/01/2018 05/01/18 | Sold | $292,000 | -1.0% | $174 / Sq Ft |
| 05/01/2018 05/01/18 | Sold | $295,000 | 0.0% | $176 / Sq Ft |
| 03/19/2018 03/19/18 | Pending | -- | -- | -- |
| 03/19/2018 03/19/18 | Pending | -- | -- | -- |
| 03/16/2018 03/16/18 | For Sale | $295,000 | 0.0% | $176 / Sq Ft |
| 03/16/2018 03/16/18 | For Sale | $295,000 | 0.0% | $176 / Sq Ft |
| 01/21/2018 01/21/18 | Pending | -- | -- | -- |
| 01/17/2018 01/17/18 | Price Changed | $295,000 | -10.6% | $176 / Sq Ft |
| 01/08/2018 01/08/18 | For Sale | $330,000 | -- | $197 / Sq Ft |
Tax History
| Year | Tax Paid | Tax Assessment Tax Assessment Total Assessment is a certain percentage of the fair market value that is determined by local assessors to be the total taxable value of land and additions on the property. | Land | Improvement |
|---|---|---|---|---|
| 2023 | $6,796 | $372,800 | $0 | $372,800 |
| 2022 | $6,736 | $372,800 | $0 | $372,800 |
| 2021 | $6,822 | $293,800 | $0 | $293,800 |
| 2020 | $6,690 | $295,900 | $0 | $295,900 |
| 2019 | $6,439 | $295,900 | $0 | $295,900 |
| 2018 | $6,276 | $295,900 | $0 | $295,900 |
| 2017 | $6,272 | $243,200 | $0 | $243,200 |
| 2016 | $6,097 | $243,200 | $0 | $243,200 |
| 2015 | $5,966 | $243,200 | $0 | $243,200 |
| 2014 | $5,849 | $243,200 | $0 | $243,200 |
Source: PrimeMLS
MLS Number: 4681172
APN: NASH-000000-000013-000029F
- 5 Holden Rd Unit U90
- 98 Dublin Ave
- 64 Coburn Woods
- 10 Shaker Place Unit 4
- 12 Franconia Dr
- 2 Sherwood Dr
- 6 Columbine Dr
- 2 Thresher Rd Unit U128
- 12 Columbine Dr
- 3 Harvest Ln Unit U24
- 10 Hunters Ln
- 7 Stinson Dr
- 1 Knowlton Rd
- 3 Knowlton Rd
- 307 Amherst St Unit 25, U-125
- 84 Cannongate III
- 70 Cannongate III
- 32 Seminole Dr
- 4 Hobart Ln
- 44 Howe Ln
