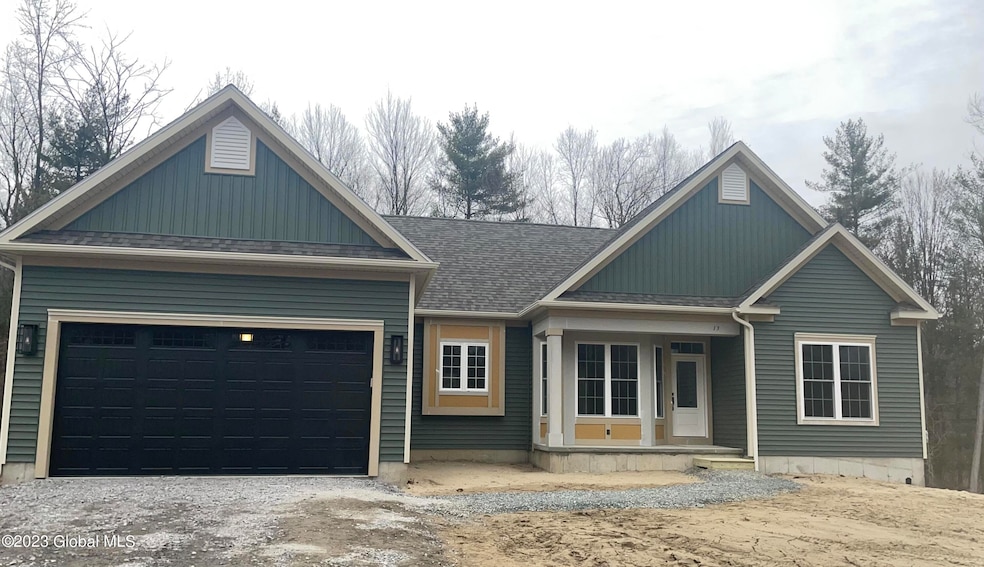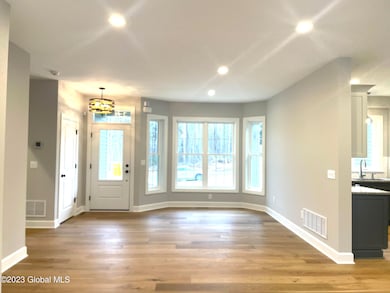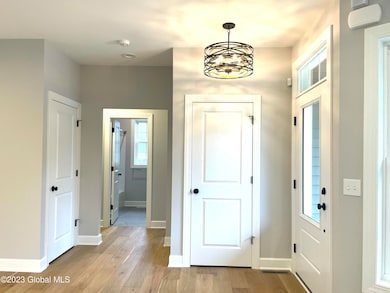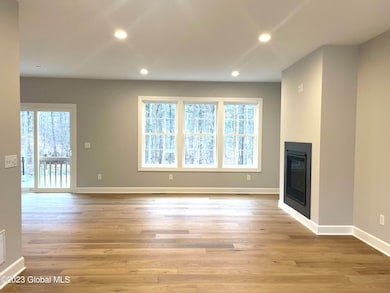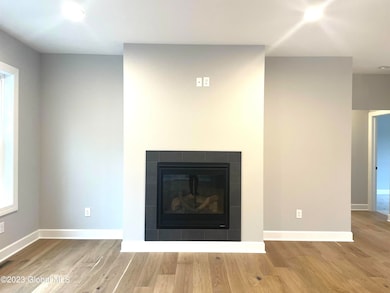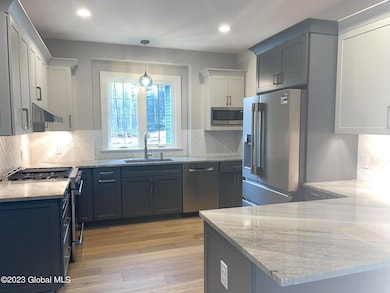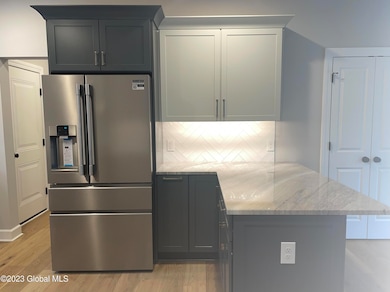5 Jennifer Ln Ballston Spa, NY 12020
Milton NeighborhoodEstimated payment $3,758/month
Total Views
41,794
3
Beds
2
Baths
1,686
Sq Ft
$409
Price per Sq Ft
Highlights
- New Construction
- Wooded Lot
- Wood Flooring
- Milton Terrace Elementary School Rated 9+
- Ranch Style House
- Great Room
About This Home
Trojanski Custom Builders to be built, in Iron Spring Estates. $10,000 Incentive!!!
Choose from our wide array of home plans with outstanding amenities throughout, plus the ability to customize your brand new home. Pride of craftsmanship by an Award Winning Builder will be yours, at Iron Spring Estates. Photos of previously built homes are for reference only. An Agent is part owner and related to builder.
Home Details
Home Type
- Single Family
Est. Annual Taxes
- $1,443
Lot Details
- 0.94 Acre Lot
- Cul-De-Sac
- Landscaped
- Front and Back Yard Sprinklers
- Cleared Lot
- Wooded Lot
Parking
- 2 Car Attached Garage
- Off-Street Parking
Home Design
- New Construction
- Ranch Style House
- Vinyl Siding
- Asphalt
Interior Spaces
- Gas Fireplace
- Double Pane Windows
- Sliding Doors
- Mud Room
- Entrance Foyer
- Great Room
- Living Room with Fireplace
- Dining Room
Kitchen
- Eat-In Kitchen
- Range
- Microwave
- Dishwasher
- Kitchen Island
- Stone Countertops
- Disposal
Flooring
- Wood
- Carpet
- Ceramic Tile
- Vinyl
Bedrooms and Bathrooms
- 3 Bedrooms
- Walk-In Closet
- Bathroom on Main Level
- 2 Full Bathrooms
- Ceramic Tile in Bathrooms
Laundry
- Laundry Room
- Laundry on main level
Unfinished Basement
- Interior Basement Entry
- Basement Window Egress
Home Security
- Prewired Security
- Fire and Smoke Detector
Outdoor Features
- Exterior Lighting
Schools
- Milton Terrace Elementary School
- Ballston Spa High School
Utilities
- Forced Air Heating and Cooling System
- Heating System Uses Natural Gas
- Underground Utilities
- Gas Water Heater
- High Speed Internet
Community Details
- No Home Owners Association
- Custom
Listing and Financial Details
- Assessor Parcel Number 414289 203.11-2-3
Map
Create a Home Valuation Report for This Property
The Home Valuation Report is an in-depth analysis detailing your home's value as well as a comparison with similar homes in the area
Home Values in the Area
Average Home Value in this Area
Tax History
| Year | Tax Paid | Tax Assessment Tax Assessment Total Assessment is a certain percentage of the fair market value that is determined by local assessors to be the total taxable value of land and additions on the property. | Land | Improvement |
|---|---|---|---|---|
| 2024 | $1,443 | $65,000 | $65,000 | $0 |
| 2023 | $17 | $65,000 | $65,000 | $0 |
| 2022 | -- | $65,000 | $65,000 | $0 |
Source: Public Records
Property History
| Date | Event | Price | List to Sale | Price per Sq Ft |
|---|---|---|---|---|
| 11/03/2025 11/03/25 | For Sale | $689,000 | -- | $409 / Sq Ft |
Source: Global MLS
Source: Global MLS
MLS Number: 202528901
APN: 414289 203.11-2-3
Nearby Homes
- 410 Northline Rd
- 4 Van Buren St
- 57 Malta Ave Unit D
- 80-82 Milton Ave Unit 1
- 80-82 Milton Ave Unit 2
- 15 Lancaster Place
- 2 Tanager Way
- 103 E High St Unit 1
- 12 Kristan Dr
- 650 Rock City Rd
- 82 Wagon Wheel Trail
- 100 Madison Dr
- 27 Karista Spring Dr Unit ID1302142P
- 44 Deer Run Dr
- 1111 Laural Ln
- 52 Trottingham Rd
- 19 Curt Blvd Unit ID1302145P
- 57 Curt Blvd Unit ID1302137P
- 1448 Saratoga Rd
- 1443 Saratoga Rd
