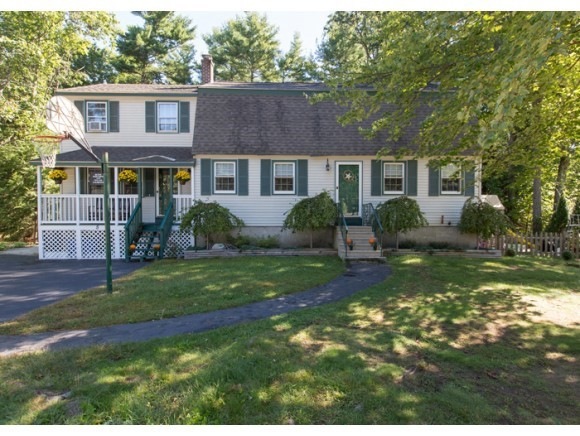Highlights
- Deck
- Wood Flooring
- Combination Kitchen and Dining Room
- Wooded Lot
- Fireplace
- Hot Water Heating System
About This Home
As of February 2020Incredible price for this charming, sprawling Gambrel with updates galore located on cul-de-sac! Spacious, fireplaced family room with sliding doors that lead to deck overlooking wooded backyard setting...huge kitchen with new cabinet hardware & counters and formal dining area... sun-filled bonus room with separate entrance...front-to-back master with 2 huge additional bedrooms...2 impressive, newly renovated baths. Features also include hardwood...tile...new refrigerator...new deck railings...new leachfield...newly seal-coated driveway & walk...new ceiling tiles in partially finished basement...and much more!
Last Agent to Sell the Property
Debra Jarvis
BHHS Verani Londonderry Brokerage Phone: 603-845-2103 License #045596
Home Details
Home Type
- Single Family
Est. Annual Taxes
- $7,278
Year Built
- Built in 1971
Lot Details
- 0.34 Acre Lot
- Lot Sloped Up
- Wooded Lot
Home Design
- Gambrel Roof
- Concrete Foundation
- Shingle Roof
- Vinyl Siding
Interior Spaces
- 2-Story Property
- Fireplace
- Combination Kitchen and Dining Room
- Scuttle Attic Hole
Kitchen
- Electric Range
- Dishwasher
Flooring
- Wood
- Carpet
- Tile
Bedrooms and Bathrooms
- 3 Bedrooms
Partially Finished Basement
- Basement Fills Entire Space Under The House
- Interior Basement Entry
Parking
- Driveway
- Paved Parking
Outdoor Features
- Deck
Utilities
- Hot Water Heating System
- Private Sewer
Ownership History
Purchase Details
Home Financials for this Owner
Home Financials are based on the most recent Mortgage that was taken out on this home.Purchase Details
Home Financials for this Owner
Home Financials are based on the most recent Mortgage that was taken out on this home.Purchase Details
Home Financials for this Owner
Home Financials are based on the most recent Mortgage that was taken out on this home.Purchase Details
Purchase Details
Map
Home Values in the Area
Average Home Value in this Area
Purchase History
| Date | Type | Sale Price | Title Company |
|---|---|---|---|
| Warranty Deed | $309,933 | None Available | |
| Warranty Deed | $228,500 | -- | |
| Warranty Deed | $228,500 | -- | |
| Deed | $202,600 | -- | |
| Deed | $202,600 | -- | |
| Deed | $181,200 | -- | |
| Deed | $181,200 | -- | |
| Not Resolvable | $106,500 | -- |
Mortgage History
| Date | Status | Loan Amount | Loan Type |
|---|---|---|---|
| Open | $40,000 | Second Mortgage Made To Cover Down Payment | |
| Open | $302,861 | FHA | |
| Closed | $304,286 | FHA | |
| Previous Owner | $199,907 | Purchase Money Mortgage |
Property History
| Date | Event | Price | Change | Sq Ft Price |
|---|---|---|---|---|
| 02/21/2020 02/21/20 | Sold | $309,900 | 0.0% | $113 / Sq Ft |
| 01/18/2020 01/18/20 | Pending | -- | -- | -- |
| 01/12/2020 01/12/20 | Price Changed | $309,900 | -6.1% | $113 / Sq Ft |
| 01/08/2020 01/08/20 | For Sale | $329,900 | +6.5% | $120 / Sq Ft |
| 11/23/2019 11/23/19 | Off Market | $309,900 | -- | -- |
| 09/21/2019 09/21/19 | Price Changed | $329,900 | -2.9% | $120 / Sq Ft |
| 09/21/2019 09/21/19 | For Sale | $339,900 | +54.5% | $124 / Sq Ft |
| 12/19/2014 12/19/14 | Sold | $220,000 | -8.1% | $78 / Sq Ft |
| 11/13/2014 11/13/14 | Pending | -- | -- | -- |
| 09/18/2014 09/18/14 | For Sale | $239,450 | -- | $85 / Sq Ft |
Tax History
| Year | Tax Paid | Tax Assessment Tax Assessment Total Assessment is a certain percentage of the fair market value that is determined by local assessors to be the total taxable value of land and additions on the property. | Land | Improvement |
|---|---|---|---|---|
| 2024 | $10,764 | $575,900 | $207,300 | $368,600 |
| 2023 | $9,631 | $465,700 | $176,100 | $289,600 |
| 2022 | $8,867 | $465,700 | $176,100 | $289,600 |
| 2021 | $8,463 | $341,800 | $132,200 | $209,600 |
| 2020 | $8,319 | $341,800 | $132,200 | $209,600 |
| 2019 | $7,927 | $303,500 | $92,100 | $211,400 |
| 2018 | $7,900 | $303,500 | $92,100 | $211,400 |
| 2017 | $7,772 | $269,300 | $82,900 | $186,400 |
| 2016 | $7,287 | $269,300 | $82,900 | $186,400 |
| 2015 | $7,223 | $247,100 | $82,900 | $164,200 |
| 2014 | $7,270 | $247,100 | $82,900 | $164,200 |
| 2013 | $7,277 | $231,100 | $78,300 | $152,800 |
Source: PrimeMLS
MLS Number: 4384492
APN: DERY-000001-000002-000024
- 14 Settlers Ln
- 194 Fordway Extension
- 3 Thomas St
- 9 Hope Hill Rd Unit 3-14
- 11 Spruce St
- 37 Forest St
- 9 Rocco Dr Unit R
- 5 Rocco Dr Unit L
- 4 Mulberry St
- 44 Sheffield Way Unit 6B
- 42 Sheffield Way Unit 6A
- 2 Chesterfield Ln Unit 11B
- 11 Ross Dr
- 51 Charleston Ave
- 15 Derryfield Rd Unit R
- 34 Pleasant Dr
- 87 N Lowell Rd
- 3 Elise Ave Unit 95
- 12 Elise Ave Unit 6
- 14 Elise Ave Unit 7

