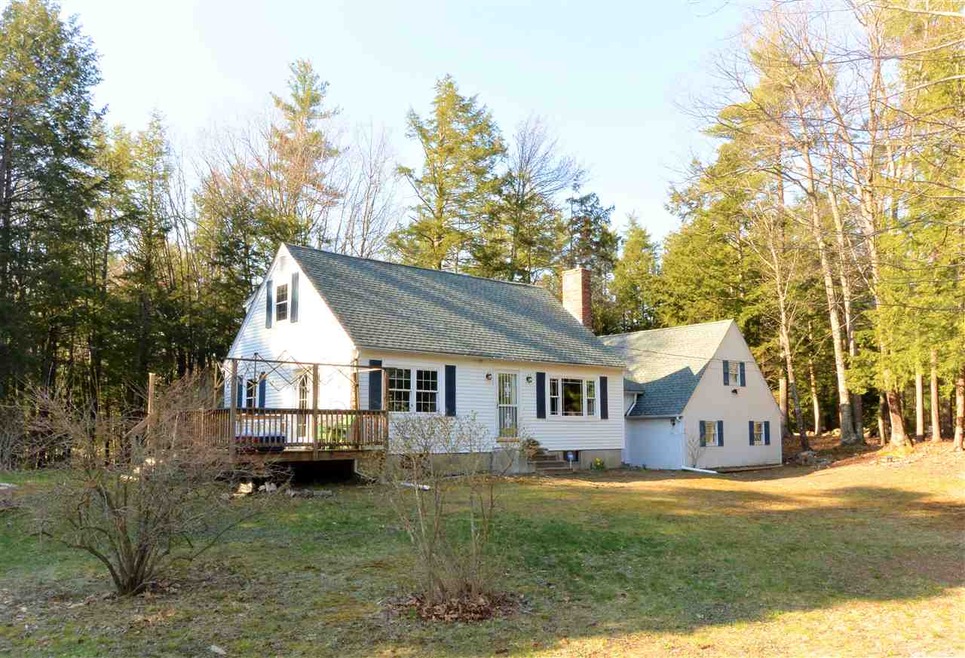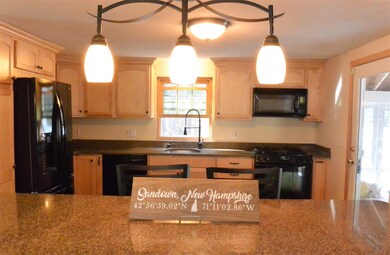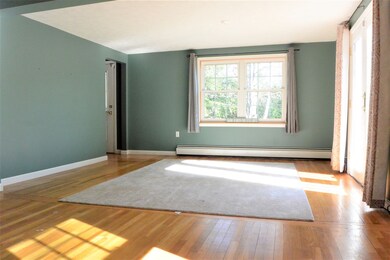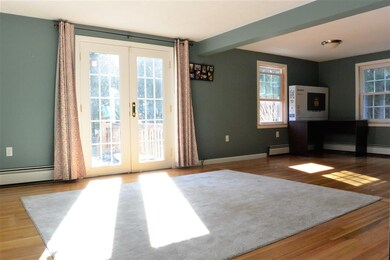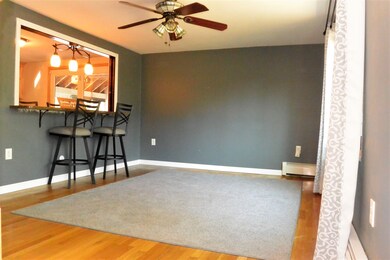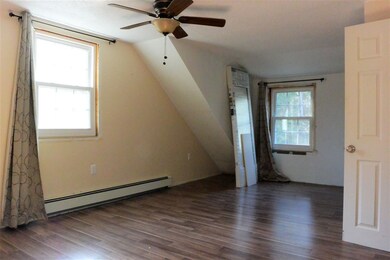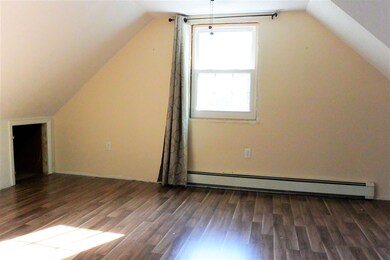
5 Johnson Cir Sandown, NH 03873
Estimated Value: $466,000 - $549,000
Highlights
- Cape Cod Architecture
- 2 Car Attached Garage
- Landscaped
- Corner Lot
- Parking Storage or Cabinetry
- Hot Water Heating System
About This Home
As of June 2018This welcoming, 3 bedroom home is awaiting your finishing touches. The upgraded kitchen boasts granite countertops, cabinets with soft close, an undermount sink and is fully applianced. The breezeway between the home and attached 2 car garage would make a great mudroom! You will find lots of additional space above the garage to expand or for additional storage. This home is being sold as is. Easy to show. Quick close possible.
Last Agent to Sell the Property
Capital City Realty License #068817 Listed on: 04/30/2018
Home Details
Home Type
- Single Family
Est. Annual Taxes
- $6,239
Year Built
- Built in 1974
Lot Details
- 1.08 Acre Lot
- Landscaped
- Corner Lot
- Lot Sloped Up
Parking
- 2 Car Attached Garage
- Parking Storage or Cabinetry
Home Design
- Cape Cod Architecture
- Concrete Foundation
- Wood Frame Construction
- Architectural Shingle Roof
- Vinyl Siding
Interior Spaces
- 1.75-Story Property
Kitchen
- Gas Range
- Microwave
- Dishwasher
Bedrooms and Bathrooms
- 3 Bedrooms
Basement
- Basement Fills Entire Space Under The House
- Interior Basement Entry
Utilities
- Hot Water Heating System
- Heating System Uses Oil
- Private Water Source
- Liquid Propane Gas Water Heater
- Private Sewer
Listing and Financial Details
- Legal Lot and Block 6 / 4
Ownership History
Purchase Details
Home Financials for this Owner
Home Financials are based on the most recent Mortgage that was taken out on this home.Purchase Details
Home Financials for this Owner
Home Financials are based on the most recent Mortgage that was taken out on this home.Purchase Details
Home Financials for this Owner
Home Financials are based on the most recent Mortgage that was taken out on this home.Similar Homes in Sandown, NH
Home Values in the Area
Average Home Value in this Area
Purchase History
| Date | Buyer | Sale Price | Title Company |
|---|---|---|---|
| Emery Chelsea | $283,000 | -- | |
| Emery Chelsea | $283,000 | -- | |
| Bush Haley J | $241,666 | -- | |
| Bush Haley J | $241,666 | -- | |
| Barnes Daryl E | $224,000 | -- | |
| Barnes Daryl E | $224,000 | -- |
Mortgage History
| Date | Status | Borrower | Loan Amount |
|---|---|---|---|
| Open | Emery Chelsea | $229,000 | |
| Closed | Emery Chelsea | $226,400 | |
| Previous Owner | Bush Haley J | $229,500 | |
| Previous Owner | Barnes Daryl E | $37,000 | |
| Previous Owner | Barnes Darry E | $30,000 | |
| Previous Owner | Barnes Daryl E | $169,000 |
Property History
| Date | Event | Price | Change | Sq Ft Price |
|---|---|---|---|---|
| 06/07/2018 06/07/18 | Sold | $283,000 | +2.9% | $198 / Sq Ft |
| 05/03/2018 05/03/18 | Pending | -- | -- | -- |
| 04/30/2018 04/30/18 | For Sale | $274,900 | +7.8% | $193 / Sq Ft |
| 05/26/2017 05/26/17 | Sold | $255,000 | +2.0% | $179 / Sq Ft |
| 05/02/2017 05/02/17 | Pending | -- | -- | -- |
| 04/27/2017 04/27/17 | For Sale | $250,000 | +66.7% | $175 / Sq Ft |
| 12/28/2012 12/28/12 | Sold | $150,000 | +30.5% | $97 / Sq Ft |
| 10/15/2012 10/15/12 | Pending | -- | -- | -- |
| 07/30/2012 07/30/12 | For Sale | $114,900 | -- | $74 / Sq Ft |
Tax History Compared to Growth
Tax History
| Year | Tax Paid | Tax Assessment Tax Assessment Total Assessment is a certain percentage of the fair market value that is determined by local assessors to be the total taxable value of land and additions on the property. | Land | Improvement |
|---|---|---|---|---|
| 2024 | $7,311 | $412,600 | $154,200 | $258,400 |
| 2023 | $8,623 | $412,600 | $154,200 | $258,400 |
| 2022 | $7,424 | $261,700 | $102,900 | $158,800 |
| 2021 | $7,584 | $261,700 | $102,900 | $158,800 |
| 2020 | $7,239 | $261,700 | $102,900 | $158,800 |
| 2019 | $7,055 | $261,700 | $102,900 | $158,800 |
| 2018 | $6,946 | $261,700 | $102,900 | $158,800 |
| 2017 | $6,239 | $202,700 | $82,200 | $120,500 |
| 2016 | $5,829 | $199,900 | $82,200 | $117,700 |
| 2015 | $5,325 | $199,900 | $82,200 | $117,700 |
| 2014 | $5,515 | $199,900 | $82,200 | $117,700 |
| 2013 | $5,413 | $199,900 | $82,200 | $117,700 |
Agents Affiliated with this Home
-
Jenna Carmichael

Seller's Agent in 2018
Jenna Carmichael
Capital City Realty
(603) 568-3226
53 Total Sales
-
Lisa Emery

Buyer's Agent in 2018
Lisa Emery
Elaine Hughes Realty Group, LLC
(603) 707-0190
10 Total Sales
-
L
Seller's Agent in 2017
Linda Thellen
Sue Padden Real Estate LLC
-
Kevin Higham

Seller Co-Listing Agent in 2017
Kevin Higham
Sue Padden Real Estate LLC
(617) 824-0072
9 in this area
112 Total Sales
-
Rebecca Beauchemin
R
Seller's Agent in 2012
Rebecca Beauchemin
Realty One Group Next Level
(603) 389-6604
28 Total Sales
-
Patricia McLaughlin

Buyer's Agent in 2012
Patricia McLaughlin
PJMrealestate.com
(603) 234-1658
2 in this area
46 Total Sales
Map
Source: PrimeMLS
MLS Number: 4689328
APN: SDWN-000019-000004-000006
- 48 Waterford Dr
- 10 Loggers Ln
- 412 Main St
- 2 Treaty Ct
- 12 Compromise Ln
- 51 Driftwood Cir Unit 19
- 53 Driftwood Cir Unit 20
- 57 Compromise Ln
- 17 Brightstone Way Unit 15
- 23 Brightstone Way Unit 18
- 21 Brightstone Way Unit 17
- 15 Brightstone Way Unit 14
- 30 Driftwood Cir Unit 11
- 18 Celeste Terrace
- 217 North Rd
- 55 Driftwood Cir Unit 21
- 275 Fremont Rd
- 37 Reed Rd
- 35 Reed Rd
- 23 Brightstone Cir Unit 18
