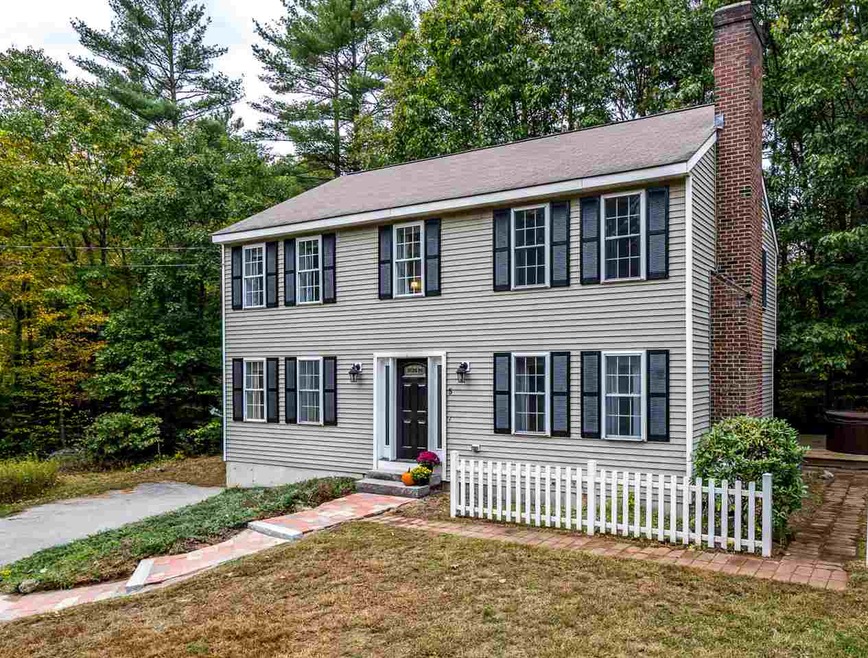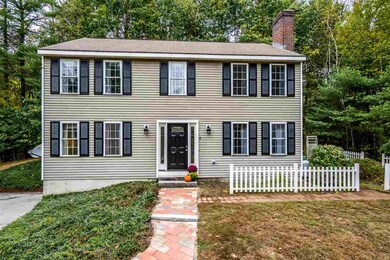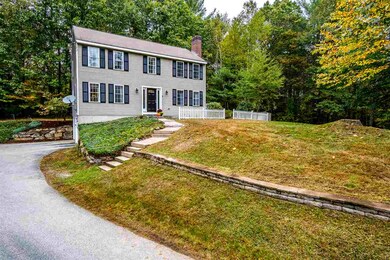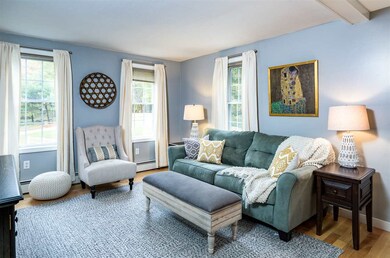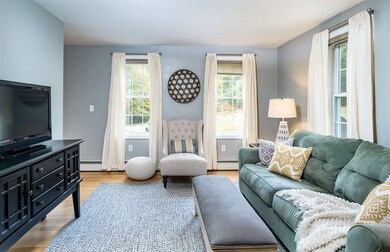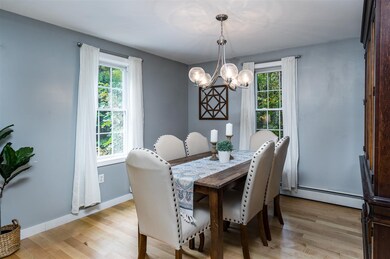
5 Joseph Prince Ln Amherst, NH 03031
Estimated Value: $555,000 - $649,000
Highlights
- Spa
- 2.86 Acre Lot
- Deck
- Wilkins Elementary School Rated A
- Colonial Architecture
- Wood Flooring
About This Home
As of December 2019Dont miss out on this affordable Amherst Colonial located in one of the top rated school districts in NH! This home offers 4 bedrooms, a 2 car garage, and is located on a picturesque private drive, with only 6 other homes! There are hardwood floors throughout the main level, updated kitchen with granite counters and stainless steel appliances, gas fireplace to keep you warm on those cold nights, tastefully upgraded bathroom, and sliders that lead out to a private rear deck complete with hot tub. On the upper level, you will be pleased to find 4 spacious bedroom and a full bath. This home is an easy choice with a 4 year old boiler, central air, vinyl siding, and 2 sheds for storage. Located in a quiet country setting, but close to all amenities, such as shopping, restaurants, and easy access to 101/93/293. Amherst has its own town beach, which offers swim lessons, kayaking and paddleboarding, just a short drive away! Showings start on 10/13.
Last Agent to Sell the Property
Duston Leddy Real Estate Brokerage Phone: 800-450-7784 License #055546 Listed on: 10/10/2019
Home Details
Home Type
- Single Family
Est. Annual Taxes
- $8,392
Year Built
- Built in 1998
Lot Details
- 2.86 Acre Lot
- Level Lot
- Property is zoned NR
Parking
- 2 Car Garage
- Automatic Garage Door Opener
Home Design
- Colonial Architecture
- Concrete Foundation
- Wood Frame Construction
- Shingle Roof
- Vinyl Siding
- Radon Mitigation System
Interior Spaces
- 2-Story Property
- Gas Fireplace
Kitchen
- Electric Cooktop
- Microwave
- Dishwasher
Flooring
- Wood
- Carpet
- Tile
Bedrooms and Bathrooms
- 4 Bedrooms
Laundry
- Dryer
- Washer
Basement
- Partial Basement
- Interior Basement Entry
Outdoor Features
- Spa
- Deck
- Shed
Schools
- Wilkins Elementary School
- Amherst Middle School
- Souhegan High School
Utilities
- Hot Water Heating System
- Heating System Uses Oil
- Power Generator
- Private Water Source
- Water Heater
- Private Sewer
- High Speed Internet
- Cable TV Available
Listing and Financial Details
- Legal Lot and Block 001 / 015
Ownership History
Purchase Details
Purchase Details
Home Financials for this Owner
Home Financials are based on the most recent Mortgage that was taken out on this home.Purchase Details
Home Financials for this Owner
Home Financials are based on the most recent Mortgage that was taken out on this home.Purchase Details
Similar Homes in Amherst, NH
Home Values in the Area
Average Home Value in this Area
Purchase History
| Date | Buyer | Sale Price | Title Company |
|---|---|---|---|
| Deer Ft | -- | None Available | |
| Deer Ft | -- | None Available | |
| Deer Ft | -- | None Available | |
| Deer Giana M | $325,000 | None Available | |
| Deer Giana M | $325,000 | None Available | |
| Deer Giana M | $325,000 | None Available | |
| Benton Patricia C | $265,000 | -- | |
| Conti Paul B | $145,000 | -- | |
| Benton Patricia C | $265,000 | -- | |
| Conti Paul B | $145,000 | -- |
Mortgage History
| Date | Status | Borrower | Loan Amount |
|---|---|---|---|
| Previous Owner | Deer Giana M | $307,706 | |
| Previous Owner | Deer Giana M | $300,000 | |
| Previous Owner | Conti Paul B | $233,000 | |
| Previous Owner | Conti Paul B | $240,000 |
Property History
| Date | Event | Price | Change | Sq Ft Price |
|---|---|---|---|---|
| 12/13/2019 12/13/19 | Sold | $325,000 | -3.0% | $184 / Sq Ft |
| 11/04/2019 11/04/19 | Pending | -- | -- | -- |
| 10/10/2019 10/10/19 | For Sale | $334,900 | +26.4% | $190 / Sq Ft |
| 11/15/2013 11/15/13 | Sold | $265,000 | 0.0% | $150 / Sq Ft |
| 10/02/2013 10/02/13 | Pending | -- | -- | -- |
| 09/27/2013 09/27/13 | For Sale | $265,000 | -- | $150 / Sq Ft |
Tax History Compared to Growth
Tax History
| Year | Tax Paid | Tax Assessment Tax Assessment Total Assessment is a certain percentage of the fair market value that is determined by local assessors to be the total taxable value of land and additions on the property. | Land | Improvement |
|---|---|---|---|---|
| 2024 | $9,631 | $420,000 | $175,000 | $245,000 |
| 2023 | $9,190 | $420,000 | $175,000 | $245,000 |
| 2022 | $8,875 | $420,000 | $175,000 | $245,000 |
| 2021 | $8,950 | $420,000 | $175,000 | $245,000 |
| 2020 | $10,600 | $308,200 | $140,000 | $168,200 |
| 2019 | $20 | $308,200 | $140,000 | $168,200 |
| 2018 | $8,392 | $308,200 | $140,000 | $168,200 |
| 2017 | $2,889 | $310,600 | $140,000 | $170,600 |
| 2016 | $10,029 | $310,600 | $140,000 | $170,600 |
| 2015 | $8,050 | $304,000 | $155,900 | $148,100 |
| 2014 | $8,105 | $304,000 | $155,900 | $148,100 |
| 2013 | $8,041 | $304,000 | $155,900 | $148,100 |
Agents Affiliated with this Home
-
Erinn Falkowski

Seller's Agent in 2019
Erinn Falkowski
Duston Leddy Real Estate
(603) 582-0315
4 in this area
83 Total Sales
-
Deb Engelhardt

Buyer's Agent in 2019
Deb Engelhardt
Coldwell Banker Realty Center Harbor NH
(603) 398-4821
54 Total Sales
-
S
Seller's Agent in 2013
Susanne Lynch
Bean Group / Amherst
Map
Source: PrimeMLS
MLS Number: 4780741
APN: AMHS-000008-000015-000001
- 12 Nathaniel Dr
- 5 Austin Rd
- 20 Holly Hill Dr
- 59 Horace Greeley Rd Unit 10-56-04
- 19 Pinnacle Rd
- 10 Greenbriar Ln
- 11 Clark Island Rd
- 70 Broadway
- 9 Hubbard Rd
- 15 Milford St
- 28B Shore Dr
- 24 Longa Rd
- 11 McAfee Farm Rd
- 7 Mason Rd
- 5B Debbie Ln
- 67 Kendall Hill Rd
- 16 Pulpit Run
- 54-A Parkhurst Rd
- 4 Scenic Vista Way
- 2 Parker Farm Ln
- 5 Joseph Prince Ln
- 6 Horace Greeley Rd
- 7 Joseph Prince Ln
- 8 Nathaniel Dr
- 6 Joseph Prince Ln
- 4 Joseph Prince Ln
- 4 Nathaniel Dr
- 2 Nathaniel Dr
- 1 Austin Rd
- 9 Nathaniel Dr
- 3 Austin Rd
- 10 Horace Greeley Rd
- 5 Nathaniel Dr
- 3 Nathaniel Dr
- 11 Nathaniel Dr
- 7 Austin Rd
- 7 Nathaniel Dr
- 14 Nathaniel Dr
- 1 Nathaniel Dr
- 13 Nathaniel Dr
