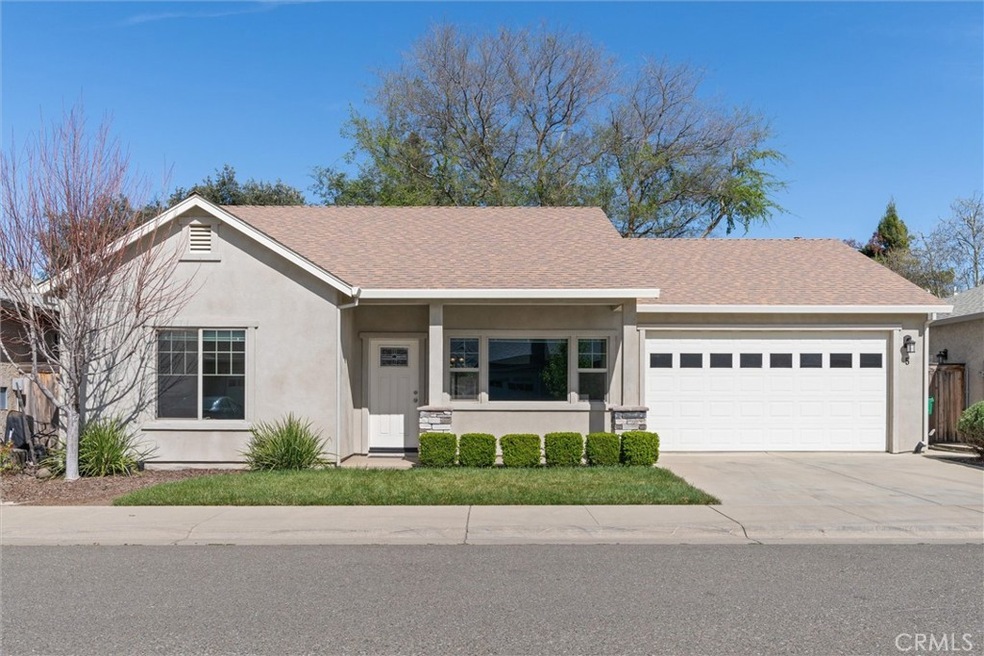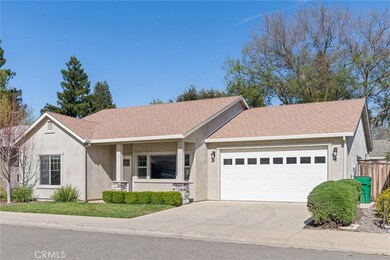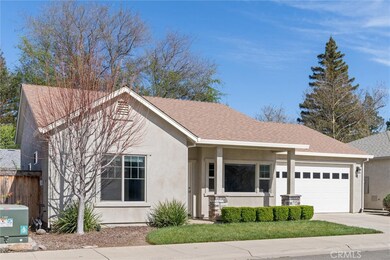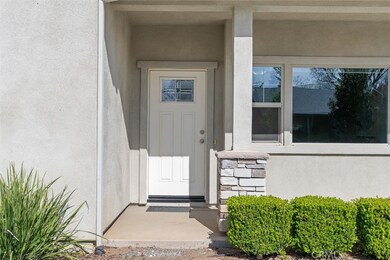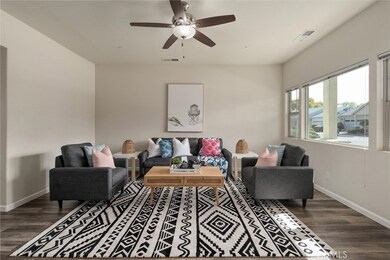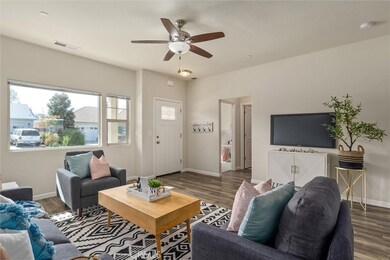
Highlights
- Contemporary Architecture
- Granite Countertops
- No HOA
- Bidwell Junior High School Rated A-
- Lawn
- Covered patio or porch
About This Home
As of April 2024Welcome to 5 Josie Way, a charming 3-bedroom, 2-bathroom home offering 1286 square feet of comfortable living space. As you step inside, you're greeted by a spacious living room illuminated by a large window overlooking the front yard, providing ample natural light and a welcoming atmosphere. The master suite is a sanctuary of its own, boasting generous proportions and featuring granite countertops, dual sinks, a linen closet, a walk-in shower, and convenient access to the back patio—perfect for enjoying your morning coffee in peace. The two additional bedrooms and a bathroom are situated on the opposite side of the living room, providing privacy and functionality for all occupants. The bathroom showcases granite countertops, a tub, single sink, and tile flooring for easy maintenance. The heart of the home lies in the expansive kitchen, adorned with granite countertops, a double sink with a window above, a walk-in pantry, stainless steel appliances, and tile flooring. This culinary haven seamlessly flows into the living room, creating an ideal space for entertaining guests or simply relaxing with loved ones. Access to the back patio from the kitchen allows for convenient outdoor dining or lounging. For added convenience, a large laundry room with ample storage space is provided, along with access to the attached 2-car garage. Situated in a beautiful cul-de-sac, the end of the street leads to the serene Lindo Channel, offering the perfect backdrop for leisurely strolls with your furry companion. Located in close proximity to PV High, Chico Racquet Club, Safeway shopping center, CVS, as well as Lower and Upper Park, this home epitomizes convenience and comfort. Meticulously maintained and boasting upgrades throughout, this home feels better than brand new and is sure to capture the hearts of discerning buyers. Don't miss out on the opportunity to make 5 Josie Way your forever home—schedule a viewing today before it's gone!
Last Agent to Sell the Property
Porchlight Real Estate Brokers Brokerage Phone: 530-624-7833 License #01792124 Listed on: 03/22/2024
Home Details
Home Type
- Single Family
Est. Annual Taxes
- $1,465
Year Built
- Built in 2017
Lot Details
- 3,485 Sq Ft Lot
- Cul-De-Sac
- Wood Fence
- Level Lot
- Front and Back Yard Sprinklers
- Lawn
- Back Yard
- Density is up to 1 Unit/Acre
Parking
- 2 Car Attached Garage
- Parking Available
- Front Facing Garage
- Garage Door Opener
- Driveway Level
Home Design
- Contemporary Architecture
- Turnkey
- Permanent Foundation
- Composition Roof
Interior Spaces
- 1,286 Sq Ft Home
- 1-Story Property
- Ceiling Fan
- Double Pane Windows
- Blinds
- Window Screens
- Family Room Off Kitchen
- Living Room
Kitchen
- Open to Family Room
- Walk-In Pantry
- Granite Countertops
- Utility Sink
- Disposal
Flooring
- Carpet
- Laminate
Bedrooms and Bathrooms
- 3 Main Level Bedrooms
- 2 Full Bathrooms
- Granite Bathroom Countertops
- Dual Sinks
- Low Flow Toliet
- Bathtub
- Walk-in Shower
- Low Flow Shower
- Exhaust Fan In Bathroom
Laundry
- Laundry Room
- 220 Volts In Laundry
Outdoor Features
- Covered patio or porch
- Exterior Lighting
- Rain Gutters
Location
- Suburban Location
Utilities
- Central Heating and Cooling System
- 220 Volts in Kitchen
- Natural Gas Connected
Community Details
- No Home Owners Association
Listing and Financial Details
- Tax Lot 5
- Assessor Parcel Number 015560005000
Ownership History
Purchase Details
Home Financials for this Owner
Home Financials are based on the most recent Mortgage that was taken out on this home.Purchase Details
Home Financials for this Owner
Home Financials are based on the most recent Mortgage that was taken out on this home.Purchase Details
Home Financials for this Owner
Home Financials are based on the most recent Mortgage that was taken out on this home.Similar Homes in Chico, CA
Home Values in the Area
Average Home Value in this Area
Purchase History
| Date | Type | Sale Price | Title Company |
|---|---|---|---|
| Grant Deed | $429,000 | Mid Valley Title | |
| Grant Deed | $345,000 | Mid Valley Title & Escrow Co | |
| Grant Deed | $291,500 | Mid Valley Title |
Mortgage History
| Date | Status | Loan Amount | Loan Type |
|---|---|---|---|
| Previous Owner | $282,755 | New Conventional |
Property History
| Date | Event | Price | Change | Sq Ft Price |
|---|---|---|---|---|
| 04/15/2024 04/15/24 | Sold | $429,000 | +0.9% | $334 / Sq Ft |
| 03/22/2024 03/22/24 | For Sale | $425,000 | +23.2% | $330 / Sq Ft |
| 08/27/2019 08/27/19 | Sold | $345,000 | 0.0% | $268 / Sq Ft |
| 07/23/2019 07/23/19 | Pending | -- | -- | -- |
| 07/18/2019 07/18/19 | For Sale | $345,000 | +21.1% | $268 / Sq Ft |
| 08/22/2017 08/22/17 | Sold | $285,000 | 0.0% | $222 / Sq Ft |
| 04/23/2017 04/23/17 | Pending | -- | -- | -- |
| 03/26/2017 03/26/17 | Price Changed | $285,000 | +1.1% | $222 / Sq Ft |
| 02/05/2017 02/05/17 | For Sale | $282,000 | -- | $219 / Sq Ft |
Tax History Compared to Growth
Tax History
| Year | Tax Paid | Tax Assessment Tax Assessment Total Assessment is a certain percentage of the fair market value that is determined by local assessors to be the total taxable value of land and additions on the property. | Land | Improvement |
|---|---|---|---|---|
| 2025 | $1,465 | $437,580 | $193,800 | $243,780 |
| 2024 | $1,465 | $75,519 | $11,421 | $64,098 |
| 2023 | $1,372 | $74,040 | $11,198 | $62,842 |
| 2022 | $1,384 | $72,589 | $10,979 | $61,610 |
| 2021 | $1,295 | $71,166 | $10,764 | $60,402 |
| 2020 | $1,378 | $70,437 | $10,654 | $59,783 |
| 2019 | $3,773 | $297,840 | $127,500 | $170,340 |
| 2018 | $3,243 | $292,000 | $125,000 | $167,000 |
| 2017 | $236 | $20,700 | $20,700 | $0 |
Agents Affiliated with this Home
-

Seller's Agent in 2024
Sima Saboury
Porchlight Real Estate Brokers
(530) 624-7833
88 Total Sales
-
T
Buyer's Agent in 2024
Tonya Pacheco
RE/MAX
(530) 966-7694
11 Total Sales
-

Seller's Agent in 2019
Heather DeLuca
RE/MAX
(530) 228-1480
114 Total Sales
-

Buyer's Agent in 2019
Lisa Diego
Olde Tyme Realty, Inc.
(530) 521-2331
93 Total Sales
-

Seller's Agent in 2017
Marty Luger
RE/MAX
(530) 896-9300
9 Total Sales
-

Seller Co-Listing Agent in 2017
Bob Contreras
RE/MAX
37 Total Sales
Map
Source: California Regional Multiple Listing Service (CRMLS)
MLS Number: SN24048828
APN: 015-560-005-000
- 1595 Manzanita Ave Unit 16
- 1489 Manzanita Ave
- 1675 Manzanita Ave Unit 9
- 1675 Manzanita Ave Unit 32
- 1675 Manzanita Ave Unit 13
- 835 Madrone Ave
- 6 Vintage Ct
- 571 Redwood Way
- 10 Harmony Park Cir
- 1577 Hawthorne Ave Unit 8
- 19 Kinswood Ln
- 1558 Filbert Ave
- 4 Joy Ln
- 11 Maddie Ct
- 2722 Escallonia Way
- 1678 Pendant Place
- 2740 Levi Ln
- 17 Woodside Ln
- 5 Gazania Ct
- 7 Gazania Ct
