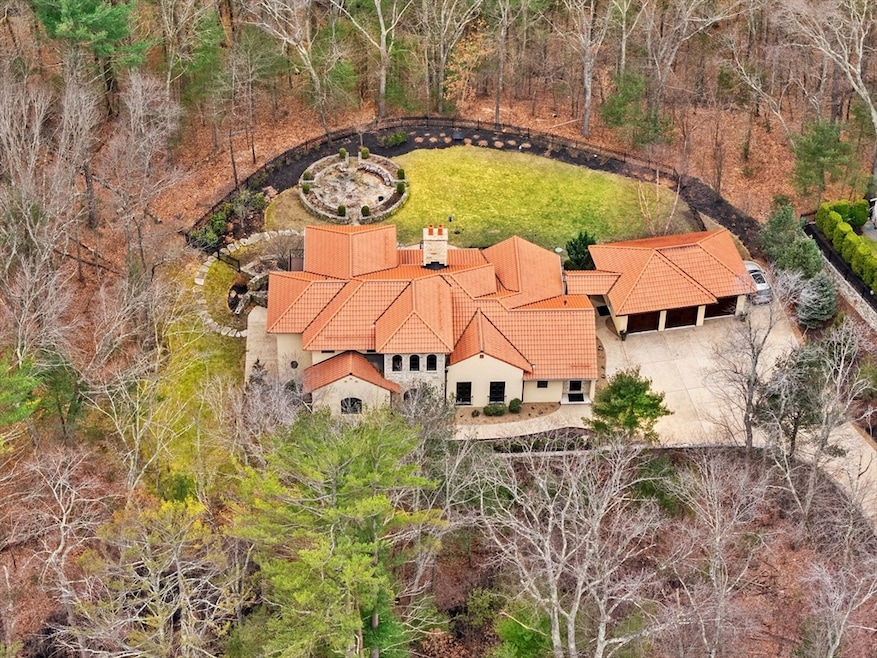
5 Kassiotis Ln Middleton, MA 01949
Highlights
- Wine Cellar
- Open Floorplan
- Colonial Architecture
- Masconomet Regional Middle School Rated A-
- Custom Closet System
- Landscaped Professionally
About This Home
As of July 2025Nestled in the heart of Middleton Estates, this stunning 4 bedroom, custom-built home boasts the perfect collaboration of contemporary utility & European design.The grand living room welcomes you with its soaring, cathedral ceilings, Douglas Fir wooden beams & floor to ceiling stone fireplace that warms both the living room & three-season enclosed patio. Wide-plank hickory floors seamlessly fill the open-concept main living. The breathtaking, eat-in kitchen is perfect for entertaining offering a massive granite island as the focal point with high-end Thermador appliances & Italian Travertine stone floors. The main level primary suite presents a spacious & private space abound with dual walk-in closets, luxurious bathroom - clawfoot soaking tub, large, waterfall shower & double vanity. Venture downstairs & relish in the brick-surrounded wine cellar or enjoy a round of golf in the theater/simulator room. This is a one of a kind home straight out of the pages of Architectural Digest.
Last Agent to Sell the Property
Gibson Sotheby's International Realty Listed on: 04/03/2024

Home Details
Home Type
- Single Family
Est. Annual Taxes
- $28,412
Year Built
- Built in 2014
Lot Details
- 1.57 Acre Lot
- Near Conservation Area
- Fenced Yard
- Stone Wall
- Landscaped Professionally
- Level Lot
- Sprinkler System
- Wooded Lot
- Garden
- Property is zoned R1B
Parking
- 3 Car Detached Garage
- Driveway
- Open Parking
Home Design
- Colonial Architecture
- Frame Construction
- Clay Roof
- Concrete Perimeter Foundation
Interior Spaces
- 6,174 Sq Ft Home
- Open Floorplan
- Wet Bar
- Wired For Sound
- Crown Molding
- Beamed Ceilings
- Cathedral Ceiling
- Ceiling Fan
- Recessed Lighting
- Decorative Lighting
- Light Fixtures
- Wine Cellar
- Living Room with Fireplace
- 2 Fireplaces
- Dining Area
- Home Office
- Sun or Florida Room
- Home Gym
- Home Security System
Kitchen
- Oven
- Stove
- Range with Range Hood
- Microwave
- Plumbed For Ice Maker
- Dishwasher
- Wine Refrigerator
- Stainless Steel Appliances
- Kitchen Island
- Solid Surface Countertops
Flooring
- Wood
- Wall to Wall Carpet
- Stone
- Ceramic Tile
Bedrooms and Bathrooms
- 4 Bedrooms
- Primary Bedroom on Main
- Custom Closet System
- Dual Closets
- Walk-In Closet
- Double Vanity
- Bidet
- Bathtub with Shower
Laundry
- Laundry on main level
- Dryer
- Washer
Partially Finished Basement
- Walk-Out Basement
- Basement Fills Entire Space Under The House
Outdoor Features
- Balcony
- Patio
- Rain Gutters
Schools
- Middleton Elementary School
- Masconomet Middle School
- Masconomet High School
Utilities
- Central Air
- 4 Cooling Zones
- 4 Heating Zones
- Heating System Uses Natural Gas
- Hydro-Air Heating System
- Private Sewer
- Cable TV Available
Additional Features
- Energy-Efficient Thermostat
- Property is near schools
Listing and Financial Details
- Assessor Parcel Number M:0014 B:0000 L:0013 J,4890302
Community Details
Overview
- No Home Owners Association
- Middleton Estates Subdivision
Amenities
- Shops
Recreation
- Park
- Jogging Path
- Bike Trail
Similar Homes in Middleton, MA
Home Values in the Area
Average Home Value in this Area
Property History
| Date | Event | Price | Change | Sq Ft Price |
|---|---|---|---|---|
| 07/29/2025 07/29/25 | Sold | $2,500,000 | -7.4% | $378 / Sq Ft |
| 05/23/2025 05/23/25 | Pending | -- | -- | -- |
| 05/12/2025 05/12/25 | For Sale | $2,699,999 | +22.8% | $409 / Sq Ft |
| 05/16/2024 05/16/24 | Sold | $2,199,000 | 0.0% | $356 / Sq Ft |
| 04/04/2024 04/04/24 | Pending | -- | -- | -- |
| 04/03/2024 04/03/24 | For Sale | $2,199,000 | -- | $356 / Sq Ft |
Tax History Compared to Growth
Tax History
| Year | Tax Paid | Tax Assessment Tax Assessment Total Assessment is a certain percentage of the fair market value that is determined by local assessors to be the total taxable value of land and additions on the property. | Land | Improvement |
|---|---|---|---|---|
| 2025 | $28,361 | $2,385,300 | $651,400 | $1,733,900 |
| 2024 | $28,412 | $2,409,800 | $651,400 | $1,758,400 |
Agents Affiliated with this Home
-
C
Seller's Agent in 2025
Chris Richardson
The Richardson Group, LLC
-
P
Seller Co-Listing Agent in 2025
Peter Richardson
The Richardson Group, LLC
-
D
Buyer's Agent in 2025
Deborah Evans
J. Barrett & Company
-
K
Seller's Agent in 2024
Kevin Fruh
Gibson Sotheby's International Realty
-
R
Seller Co-Listing Agent in 2024
Rachel Mello
Gibson Sotheby's International Realty
Map
Source: MLS Property Information Network (MLS PIN)
MLS Number: 73219195
APN: MIDD-000014-000000-000013L
- 11 Lebeau Dr Unit 11
- 22 Locust St
- 2 New Meadow Ln
- 22 Campbell Rd
- 121 Liberty St
- 9 Country Club Ln Unit 9
- 36 Village Rd Unit 308
- 38 Village Rd Unit 715
- 7 Briarwood Ln
- 40 Village Rd Unit 1704 (PH-4)
- 40 Village Rd Unit 606
- 40 Village Rd Unit 807
- 35 Central St
- 62 Alderbrook Dr
- 171 Liberty St
- 281 Rowley Bridge Rd Unit 7
- 200 North St Unit 11-B
- 200 North St
- 526 Maple St
- 81 Rowell Ln Unit 81






