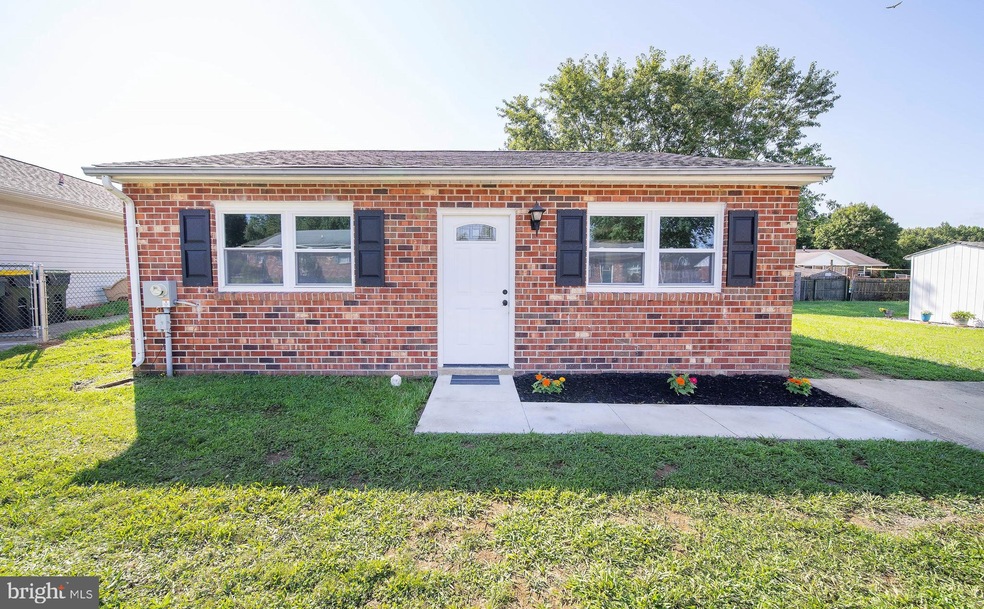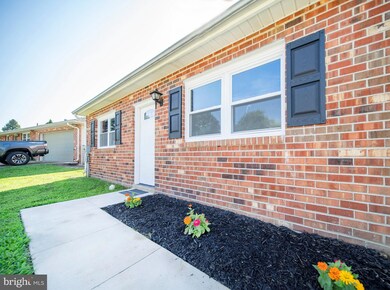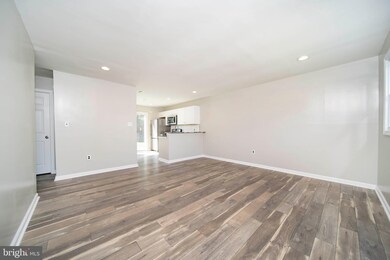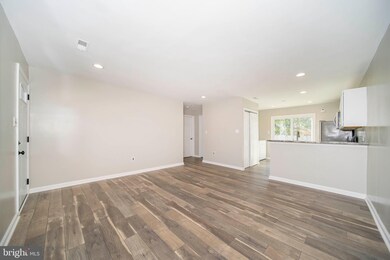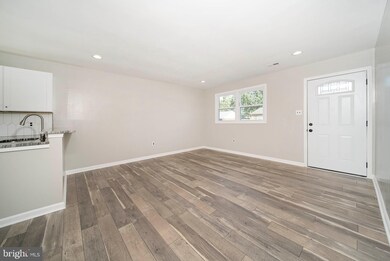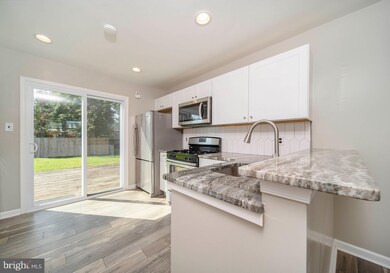
5 Keats Ct Newark, DE 19702
Bear NeighborhoodHighlights
- Rambler Architecture
- Upgraded Countertops
- Living Room
- No HOA
- Stainless Steel Appliances
- Recessed Lighting
About This Home
As of October 2020**HIGHEST & BEST OFFERS DUE MONDAY 8/24 BY 12PM, NOON** RENOVATED ALL-BRICK, SINGLE FAMILY HOME IN NEWARK. Welcome to your charming 2-bedroom, 1-bathroom rancher in the Woodland Trail community. This home features many major updates and is a perfect starter home, or great for those looking to downsize. Major updates include: BRAND NEW ROOF, BRAND NEW HVAC, BRAND NEW WATER HEATER & PLUMBING throughout, BRAND NEW KITCHEN, RENOVATED BATHROOM, ALL NEW FLOORS, ALL NEW WINDOWS, BRAND NEW SLIDING GLASS DOORS & FRESH PAINT. Enter into the living room where you will immediately notice the modern laminate hardwood floors that run throughout. Straight ahead you will find the kitchen which boasts beautiful GRANITE countertops, tile backsplash, STAINLESS STEEL APPLIANCES, recessed lighting, gas cooking and a breakfast bar. Sliders from the kitchen lead to the wooden platform deck that is situated on the spacious yard. Also in the kitchen you will find the laundry nook. Head down the hall to find 2 bedrooms and the stunning full bath. Both bedrooms include new ceiling fans. The all new bathroom features tile floors and a tile shower surround. ALL APPLIANCES ARE INCLUDED! Located conveniently close to local roadways and tons of stores and restaurants. Do not wait, call today to schedule your tour before it's too late!!
Home Details
Home Type
- Single Family
Est. Annual Taxes
- $1,446
Year Built
- Built in 1983
Lot Details
- 6,970 Sq Ft Lot
- Lot Dimensions are 68.20 x 100.00
- Property is in very good condition
- Property is zoned NCPUD
Home Design
- Rambler Architecture
- Brick Exterior Construction
- Slab Foundation
Interior Spaces
- 775 Sq Ft Home
- Property has 1 Level
- Ceiling Fan
- Recessed Lighting
- Living Room
- Laundry on main level
Kitchen
- Stainless Steel Appliances
- Upgraded Countertops
Bedrooms and Bathrooms
- 2 Main Level Bedrooms
- En-Suite Primary Bedroom
- 1 Full Bathroom
Parking
- 2 Parking Spaces
- 2 Driveway Spaces
Utilities
- Forced Air Heating and Cooling System
- Electric Water Heater
Community Details
- No Home Owners Association
- Woodland Trail Subdivision
Listing and Financial Details
- Tax Lot 168
- Assessor Parcel Number 10-032.40-168
Ownership History
Purchase Details
Home Financials for this Owner
Home Financials are based on the most recent Mortgage that was taken out on this home.Purchase Details
Home Financials for this Owner
Home Financials are based on the most recent Mortgage that was taken out on this home.Purchase Details
Similar Homes in Newark, DE
Home Values in the Area
Average Home Value in this Area
Purchase History
| Date | Type | Sale Price | Title Company |
|---|---|---|---|
| Deed | -- | Ward & Taylor Llc | |
| Deed | -- | None Available | |
| Deed | $38,000 | -- |
Mortgage History
| Date | Status | Loan Amount | Loan Type |
|---|---|---|---|
| Open | $7,069 | Second Mortgage Made To Cover Down Payment | |
| Closed | $7,069 | No Value Available |
Property History
| Date | Event | Price | Change | Sq Ft Price |
|---|---|---|---|---|
| 10/16/2020 10/16/20 | Sold | $180,000 | +2.9% | $232 / Sq Ft |
| 10/15/2020 10/15/20 | Price Changed | $174,900 | 0.0% | $226 / Sq Ft |
| 10/08/2020 10/08/20 | Price Changed | $174,900 | 0.0% | $226 / Sq Ft |
| 08/24/2020 08/24/20 | Pending | -- | -- | -- |
| 08/19/2020 08/19/20 | For Sale | $174,900 | +84.1% | $226 / Sq Ft |
| 05/04/2020 05/04/20 | Sold | $95,000 | -9.4% | $123 / Sq Ft |
| 04/07/2020 04/07/20 | Pending | -- | -- | -- |
| 04/01/2020 04/01/20 | For Sale | $104,900 | -- | $135 / Sq Ft |
Tax History Compared to Growth
Tax History
| Year | Tax Paid | Tax Assessment Tax Assessment Total Assessment is a certain percentage of the fair market value that is determined by local assessors to be the total taxable value of land and additions on the property. | Land | Improvement |
|---|---|---|---|---|
| 2024 | $1,613 | $36,700 | $8,200 | $28,500 |
| 2023 | $1,571 | $36,700 | $8,200 | $28,500 |
| 2022 | $1,560 | $36,700 | $8,200 | $28,500 |
| 2021 | $1,526 | $36,700 | $8,200 | $28,500 |
| 2020 | $7 | $36,700 | $8,200 | $28,500 |
| 2019 | $708 | $36,700 | $8,200 | $28,500 |
| 2018 | $50 | $36,700 | $8,200 | $28,500 |
| 2017 | $565 | $36,700 | $8,200 | $28,500 |
| 2016 | $565 | $36,700 | $8,200 | $28,500 |
| 2015 | $511 | $36,700 | $8,200 | $28,500 |
| 2014 | $512 | $36,700 | $8,200 | $28,500 |
Agents Affiliated with this Home
-

Seller's Agent in 2020
Andrea Harrington
Compass
(302) 383-8360
73 in this area
709 Total Sales
-

Seller's Agent in 2020
Eric Brinker
Coldwell Banker Realty
(302) 377-1292
13 in this area
240 Total Sales
-
D
Seller Co-Listing Agent in 2020
Dan Shainsky
Coldwell Banker Realty
(302) 249-3880
13 in this area
223 Total Sales
-

Buyer's Agent in 2020
Lisa Michels
Patterson Schwartz
(302) 354-0118
7 in this area
147 Total Sales
Map
Source: Bright MLS
MLS Number: DENC507458
APN: 10-032.40-168
- 3 Topaz Dr
- 5 Topaz Dr
- 12 Rogers Cir
- 43 Reubens Cir
- 229 Smalleys Dam Rd
- 19 Spring Dr
- 754 Red Clay Dr
- 100 Balmoral Way
- 18 S Merriment Dr
- 27 Iris Ln
- 303 Baker Dr
- 8 Revere Place
- 4 W Christina Place
- 515 Abrams Ct
- 34 Calvarese Dr
- 5 Parrot Ct
- 42 Thomas Jefferson Blvd
- 43 Thomas Jefferson Blvd
- 713 Millcreek Ln
- 632 Plum Run Ct
