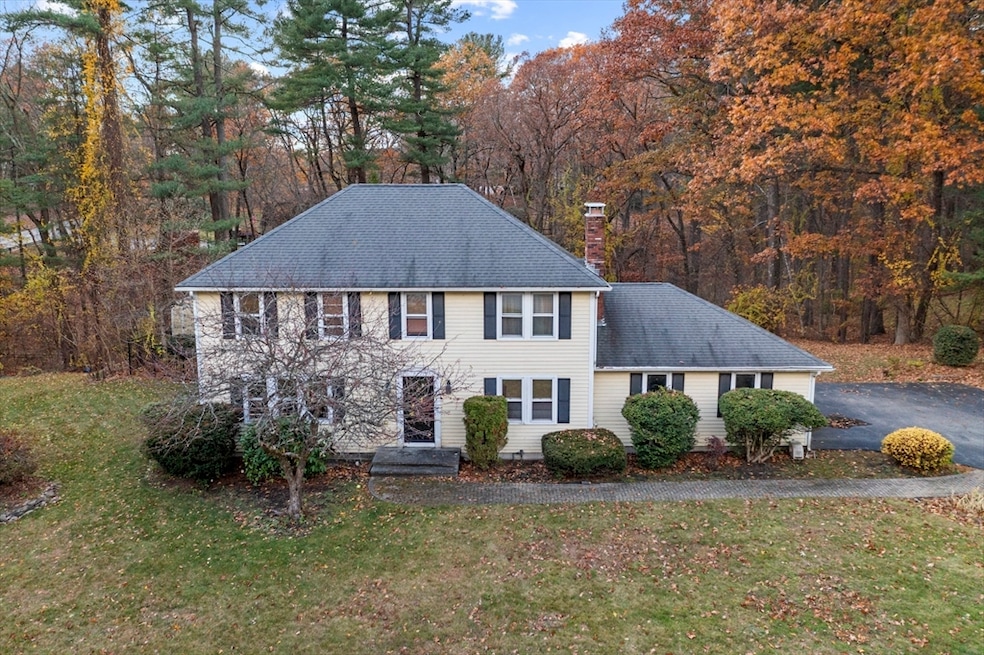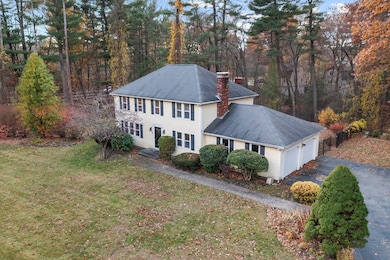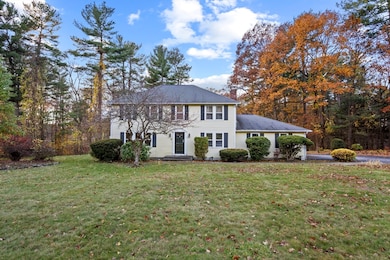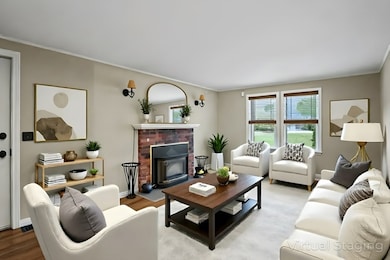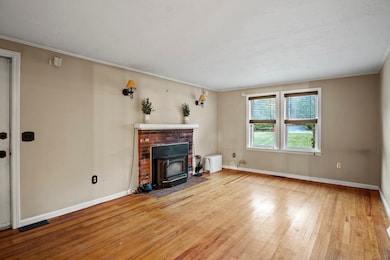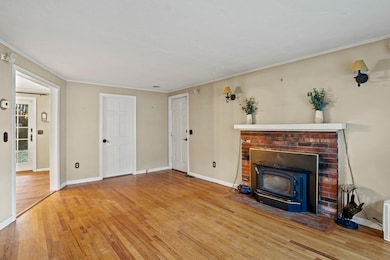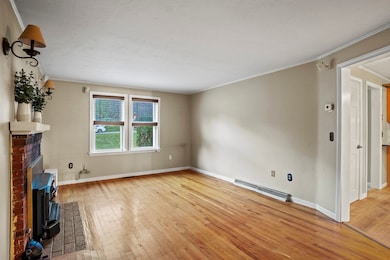5 Knob Cone Dr Boylston, MA 01505
Estimated payment $4,626/month
Highlights
- Hot Property
- Golf Course Community
- Covered Deck
- Tahanto Regional High School Rated A-
- Colonial Architecture
- Wood Flooring
About This Home
Welcome to 5 Knob Cone Drive — a picturesque and timeless 4-bedroom Colonial set on a corner lot of over an acre in one of Boylston’s most desirable neighborhoods. This sun-filled home offers nearly 2,000 sq. ft. of living space with hardwood floors throughout the main level. The kitchen features granite countertops, stainless steel appliances including a new dishwasher, and new vinyl flooring, with sliders opening to a spacious composite deck overlooking a private, fenced backyard — perfect for entertaining or relaxing. Enjoy a cozy family room with a wood stove and a primary suite with a full bath and walk-in closet. Additional highlights include central air, a two-car garage, and a partially finished basement with bonus rooms ideal for a home office, gym, or playroom. A babbling brook just steps from the property adds to the tranquil scenery. Washer and dryer included (as-is). Convenient to shops, golf courses, and top-rated schools.
Home Details
Home Type
- Single Family
Est. Annual Taxes
- $8,088
Year Built
- Built in 1984
Lot Details
- 1.1 Acre Lot
- Fenced Yard
Parking
- 2 Car Attached Garage
- Garage Door Opener
- Driveway
- Open Parking
- Off-Street Parking
Home Design
- Colonial Architecture
- Frame Construction
- Shingle Roof
- Concrete Perimeter Foundation
Interior Spaces
- 1,997 Sq Ft Home
- Ceiling Fan
- Recessed Lighting
- 1 Fireplace
- Insulated Windows
- Sliding Doors
- Insulated Doors
- Dining Area
- Bonus Room
- Storm Doors
Kitchen
- Range
- Microwave
- Dishwasher
- Stainless Steel Appliances
- Solid Surface Countertops
Flooring
- Wood
- Concrete
- Ceramic Tile
- Vinyl
Bedrooms and Bathrooms
- 4 Bedrooms
- Primary bedroom located on second floor
- Cedar Closet
- Walk-In Closet
- Bathtub with Shower
- Separate Shower
- Linen Closet In Bathroom
Laundry
- Laundry on main level
- Washer and Electric Dryer Hookup
Partially Finished Basement
- Basement Fills Entire Space Under The House
- Interior Basement Entry
- Block Basement Construction
Outdoor Features
- Bulkhead
- Covered Deck
- Covered Patio or Porch
- Outdoor Storage
- Rain Gutters
Utilities
- Forced Air Heating and Cooling System
- 1 Cooling Zone
- 1 Heating Zone
- Heating System Uses Oil
- Pellet Stove burns compressed wood to generate heat
- 200+ Amp Service
- Water Heater
- Private Sewer
Additional Features
- Energy-Efficient Thermostat
- Property is near schools
Listing and Financial Details
- Tax Block 59
- Assessor Parcel Number M:4 B:59,3736808
Community Details
Recreation
- Golf Course Community
- Jogging Path
Additional Features
- No Home Owners Association
- Shops
Map
Home Values in the Area
Average Home Value in this Area
Tax History
| Year | Tax Paid | Tax Assessment Tax Assessment Total Assessment is a certain percentage of the fair market value that is determined by local assessors to be the total taxable value of land and additions on the property. | Land | Improvement |
|---|---|---|---|---|
| 2025 | $8,088 | $584,800 | $185,800 | $399,000 |
| 2024 | $7,406 | $536,300 | $185,800 | $350,500 |
| 2023 | $7,224 | $501,700 | $185,800 | $315,900 |
| 2022 | $6,959 | $439,300 | $185,800 | $253,500 |
| 2021 | $7,470 | $439,900 | $185,800 | $254,100 |
| 2020 | $7,149 | $432,200 | $188,200 | $244,000 |
| 2019 | $9,170 | $418,300 | $186,200 | $232,100 |
| 2018 | $4,160 | $408,000 | $186,200 | $221,800 |
| 2017 | $6,577 | $408,000 | $186,200 | $221,800 |
| 2016 | $6,682 | $408,200 | $173,000 | $235,200 |
| 2015 | $7,107 | $408,200 | $173,000 | $235,200 |
| 2014 | $6,686 | $384,500 | $159,800 | $224,700 |
Property History
| Date | Event | Price | List to Sale | Price per Sq Ft | Prior Sale |
|---|---|---|---|---|---|
| 11/11/2025 11/11/25 | For Sale | $749,999 | +87.5% | $376 / Sq Ft | |
| 08/22/2013 08/22/13 | Sold | $399,900 | 0.0% | $200 / Sq Ft | View Prior Sale |
| 08/15/2013 08/15/13 | Pending | -- | -- | -- | |
| 07/29/2013 07/29/13 | Off Market | $399,900 | -- | -- | |
| 07/22/2013 07/22/13 | For Sale | $399,900 | -- | $200 / Sq Ft |
Purchase History
| Date | Type | Sale Price | Title Company |
|---|---|---|---|
| Deed | -- | -- | |
| Quit Claim Deed | $399,900 | -- | |
| Deed | -- | -- |
Mortgage History
| Date | Status | Loan Amount | Loan Type |
|---|---|---|---|
| Previous Owner | $200,000 | No Value Available | |
| Previous Owner | $100,000 | No Value Available |
Source: MLS Property Information Network (MLS PIN)
MLS Number: 73453474
APN: BOYL-000004-000000-000059
- 420 Sewall St
- 2 Burkhardt Cir Unit 5
- 34 Nicholas Ave
- 313 Gulf St
- 345 Sewall St
- 2 Morgan Cir Unit 16
- 88 Nicholas Ave
- 52A Stockton St Unit A
- 2 Poe Ave Unit 1
- 291 Sewall St Unit 291
- 289 Sewall St Unit 289
- 281 Sewall St Unit 281
- 279 Sewall St Unit 279
- 39 Melrose St
- 24 Ridge Rd
- 20 Flagg St
- 12 Birchwood Dr
- 20 Browning Rd
- 251 Boylston St Unit 253
- 247 Edgebrook Dr
- 90 Shrewsbury St
- 2 Rindle Rd
- 30 Great Brook Valley Ave
- 200a E Mountain St
- 8 Boylston St Unit 2R
- 35 Colton Ln
- 633 Plantation St
- 21 Harley Dr
- 7 Pasadena Pkwy
- 7 Pasadena Pkwy Unit 1
- 129 Uncatena Ave Unit L
- 129 Uncatena Ave Unit 129 Uncatena Ave.
- 98 Uncatena Ave Unit L
- 75 Osceola Ave
- 19 Maple Ave Unit 3
- 566-572 Main St Unit 205
- 566-572 Main St Unit 201
- 22 Pocasset Ave Unit 1
- 121 Clark St
- 129 Maple Ave
