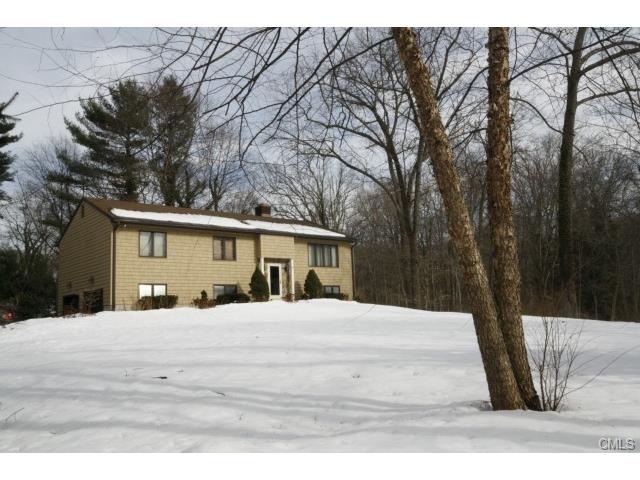
5 Kreiner Ln Norwalk, CT 06850
Broad River NeighborhoodEstimated Value: $554,000 - $766,000
Highlights
- Barn
- Deck
- Attic
- ENERGY STAR Certified Homes
- Contemporary Architecture
- 1 Fireplace
About This Home
As of April 2015Immaculate contemporary raised ranch on quiet Silvermine culdesac. Hardwood floors, tile and carpeting.New SS appliances and wine cooler. Large eat in kitchen with island. Heatilator fireplace in family room. Wet bar with bar fridge. Large main level bth with whirlpool tub and shower stall.30x30 freestanding 2 car heated garage adjacent to house. 2car garage attached. Sprinkler system,central vac, central air, security system. Double pane Pella windows throughout. Fabulous house, built in 1985 by current owner. Lovely setting on low traffic side street close to Merritt and I95, schools and shopping.
Last Agent to Sell the Property
Berkshire Hathaway NE Prop. License #RES.0136952 Listed on: 03/11/2015

Home Details
Home Type
- Single Family
Est. Annual Taxes
- $8,643
Year Built
- Built in 1985
Lot Details
- 0.59 Acre Lot
- Cul-De-Sac
- Corner Lot
- Sprinkler System
- Many Trees
- Property is zoned A2
Home Design
- Contemporary Architecture
- Raised Ranch Architecture
- Block Foundation
- Frame Construction
- Asphalt Shingled Roof
- Block Exterior
- Vinyl Siding
Interior Spaces
- 1,540 Sq Ft Home
- 1 Fireplace
- Thermal Windows
- Entrance Foyer
- Workshop
Kitchen
- Oven or Range
- Microwave
- Dishwasher
Bedrooms and Bathrooms
- 3 Bedrooms
- 2 Full Bathrooms
Laundry
- Laundry Room
- Dryer
- Washer
Attic
- Attic Fan
- Pull Down Stairs to Attic
Finished Basement
- Heated Basement
- Walk-Out Basement
- Interior Basement Entry
Home Security
- Home Security System
- Storm Doors
Parking
- 4 Car Garage
- Parking Deck
Eco-Friendly Details
- Energy-Efficient Insulation
- ENERGY STAR Certified Homes
Outdoor Features
- Deck
- Rain Gutters
Schools
- Silvermine Elementary School
- West Rocks Middle School
- Norwalk High School
Farming
- Barn
Utilities
- Central Air
- Heating System Uses Oil
- Fuel Tank Located in Garage
Community Details
- No Home Owners Association
Ownership History
Purchase Details
Home Financials for this Owner
Home Financials are based on the most recent Mortgage that was taken out on this home.Similar Homes in Norwalk, CT
Home Values in the Area
Average Home Value in this Area
Purchase History
| Date | Buyer | Sale Price | Title Company |
|---|---|---|---|
| Williams Amanda | $518,000 | -- | |
| Williams Amanda | $518,000 | -- |
Mortgage History
| Date | Status | Borrower | Loan Amount |
|---|---|---|---|
| Open | Lavasseur Ronald | $378,200 | |
| Closed | Lavasseur Ronald | $378,200 | |
| Previous Owner | Lavasseur Ronald | $350,000 |
Property History
| Date | Event | Price | Change | Sq Ft Price |
|---|---|---|---|---|
| 04/27/2015 04/27/15 | Sold | $518,000 | -0.4% | $336 / Sq Ft |
| 03/28/2015 03/28/15 | Pending | -- | -- | -- |
| 03/11/2015 03/11/15 | For Sale | $520,000 | -- | $338 / Sq Ft |
Tax History Compared to Growth
Tax History
| Year | Tax Paid | Tax Assessment Tax Assessment Total Assessment is a certain percentage of the fair market value that is determined by local assessors to be the total taxable value of land and additions on the property. | Land | Improvement |
|---|---|---|---|---|
| 2024 | $6,268 | $268,150 | $187,700 | $80,450 |
| 2023 | $9,519 | $381,270 | $172,050 | $209,220 |
| 2022 | $9,369 | $381,270 | $172,050 | $209,220 |
| 2021 | $7,972 | $381,270 | $172,050 | $209,220 |
| 2020 | $9,000 | $381,270 | $172,050 | $209,220 |
| 2019 | $8,692 | $381,270 | $172,050 | $209,220 |
| 2018 | $9,369 | $361,310 | $192,630 | $168,680 |
| 2017 | $9,041 | $361,310 | $192,630 | $168,680 |
| 2016 | $9,192 | $361,310 | $192,630 | $168,680 |
| 2015 | $8,256 | $361,310 | $192,630 | $168,680 |
| 2014 | $9,047 | $361,310 | $192,630 | $168,680 |
Agents Affiliated with this Home
-
Betsy Conti

Seller's Agent in 2015
Betsy Conti
Berkshire Hathaway Home Services
(203) 434-9442
2 in this area
44 Total Sales
-
Susan Cooper

Buyer's Agent in 2015
Susan Cooper
Berkshire Hathaway Home Services
(203) 434-3746
23 Total Sales
Map
Source: SmartMLS
MLS Number: 99095562
APN: NORW-000005-000046-000211
- 200 New Canaan Ave
- 32 Bartlett Ave
- 3 Appletree Ln
- 9 Jean Ave
- 24 Styles Ln
- 16 Fullmar Ln
- 79 Comstock Hill Ave
- 10 Ells St
- 38 Silvermine Ave
- 33 Riverview Dr
- 27 Ponus Ave
- 111 Comstock Hill Ave
- 16 Harvann Rd
- 10 Singing Woods Rd
- 106 Perry Ave
- 31 Douglas Dr
- 23 Bartlett Manor
- 15 Perry Ave Unit B2
- 106A Comstock Hill Ave
- 24 Ingleside Ave
- 5 Kreiner Ln
- 3 Kreiner Ln
- 19 Comstock Hill Ave
- 6 Kreiner Ln
- 10 Kreiner Ln
- 8 Kreiner Ln
- 12 Kreiner Ln
- 14 Kreiner Ln
- 16 Kreiner Ln
- 21 Comstock Hill Ave
- 1 Kreiner Ln
- 15 Kreiner Ln
- 50 Purdy Rd E
- 31 Comstock Hill Ave
- 25 Comstock Hill Ave
- 52 Purdy Rd E
- 48 Purdy Rd E
- 18 Kreiner Ln
- 33 Comstock Hill Ave
- 10 Cana Ct
