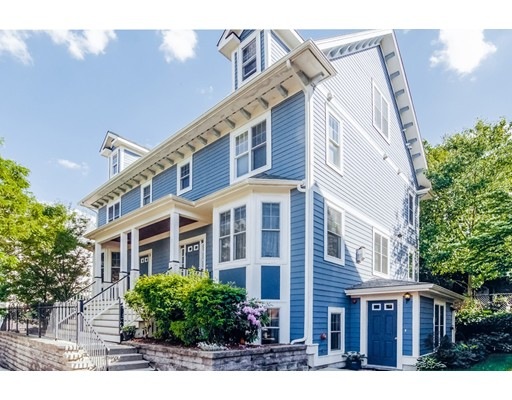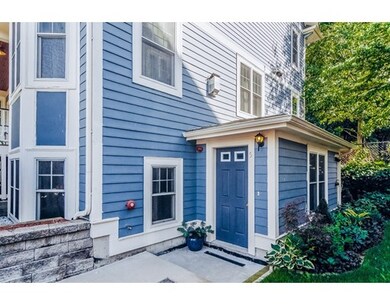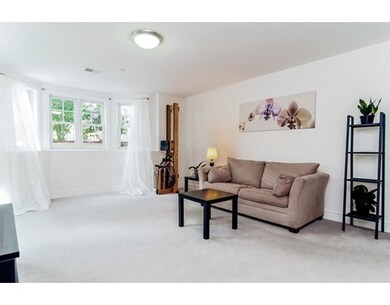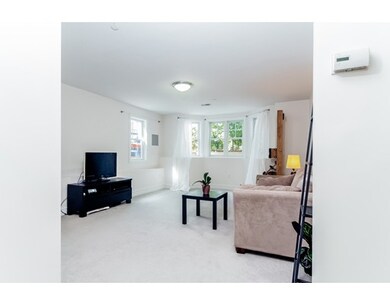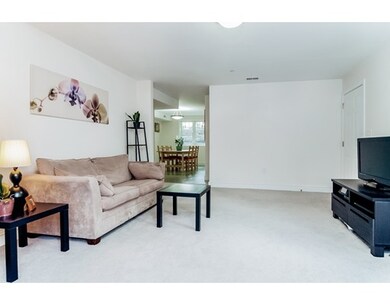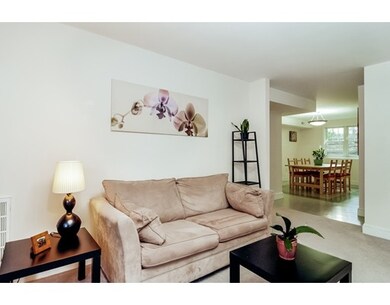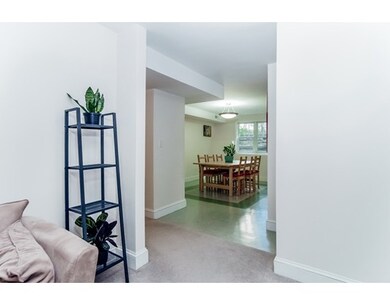
5 Lambert St Unit 5 Roxbury, MA 02119
Fort Hill NeighborhoodAbout This Home
As of November 2016Rare opportunity to own an inviting three-bedroom, 1 1/2 bath condo on Fort Hill with parking. Lush, professional landscaping offers a tranquil setting, with all the perks of city living! (Transit Score of 93, a "Rider's Paradise".) Enjoy entering your private front door into a spacious open plan living/dining area and kitchen. Down the hall is a convenient half bath, hall closet, and neatly tucked away, in-unit laundry. Next you'll find two large bedrooms with ample closets, a full bath, and a third bedroom. Walk Score (83) is "Very Walkable". NOTE: This is an income restricted, "affordable housing" unit, and buyers must meet the eligibility criteria: 1) Total household income not to exceed 110% of 2016 area median income: a) $75,550 for 1 person; b) $86,350 for 2 people; c) $97,150 for 3, etc.; and no more than $100,000 in total household assets (not including college saving or retirement accounts). See attached information.
Last Agent to Sell the Property
Gibson Sotheby's International Realty Listed on: 06/08/2016
Property Details
Home Type
Condominium
Est. Annual Taxes
$5,947
Year Built
2004
Lot Details
0
Listing Details
- Unit Level: 1
- Unit Placement: Street, End, Walkout, Garden
- Property Type: Condominium/Co-Op
- Other Agent: 2.50
- Lead Paint: Unknown
- Year Round: Yes
- Restrictions: Other (See Remarks)
- Special Features: None
- Property Sub Type: Condos
- Year Built: 2004
Interior Features
- Appliances: Range, Dishwasher, Disposal, Refrigerator
- Has Basement: No
- Number of Rooms: 6
- Amenities: Public Transportation, Tennis Court, Park, Medical Facility, Bike Path, Highway Access, House of Worship, Public School, T-Station, University
- Electric: 200 Amps
- Energy: Insulated Windows, Prog. Thermostat
- Flooring: Tile, Wall to Wall Carpet
- Insulation: Full
- Interior Amenities: Cable Available, Other (See Remarks)
- Bedroom 2: First Floor, 11X14
- Bedroom 3: First Floor, 10X11
- Bathroom #1: First Floor
- Bathroom #2: First Floor
- Kitchen: First Floor, 10X9
- Living Room: First Floor, 14X17
- Master Bedroom: First Floor, 14X14
- Master Bedroom Description: Closet, Flooring - Wall to Wall Carpet
- Dining Room: First Floor, 11X14
- No Living Levels: 1
Exterior Features
- Roof: Asphalt/Fiberglass Shingles
- Construction: Stone/Concrete
- Exterior: Clapboard
- Exterior Unit Features: Professional Landscaping
Garage/Parking
- Parking: Off-Street, Assigned
- Parking Spaces: 1
Utilities
- Cooling: Window AC
- Heating: Forced Air, Gas, ENERGY STAR
- Heat Zones: 1
- Hot Water: Natural Gas, Tank
- Utility Connections: for Gas Range, for Gas Dryer, Washer Hookup
- Sewer: City/Town Sewer
- Water: City/Town Water
Condo/Co-op/Association
- Condominium Name: HLM Condominium
- Association Fee Includes: Water, Sewer, Master Insurance, Exterior Maintenance, Landscaping, Snow Removal, Reserve Funds
- Management: Owner Association
- Pets Allowed: Yes w/ Restrictions
- No Units: 8
- Unit Building: 5
Fee Information
- Fee Interval: Monthly
Schools
- Elementary School: Bps
- Middle School: Bps
- High School: Bps
Lot Info
- Assessor Parcel Number: W:09 P:03644 S:018
- Zoning: RES. condo
- Lot: 018
Ownership History
Purchase Details
Home Financials for this Owner
Home Financials are based on the most recent Mortgage that was taken out on this home.Purchase Details
Home Financials for this Owner
Home Financials are based on the most recent Mortgage that was taken out on this home.Similar Homes in the area
Home Values in the Area
Average Home Value in this Area
Purchase History
| Date | Type | Sale Price | Title Company |
|---|---|---|---|
| Not Resolvable | $365,000 | -- | |
| Warranty Deed | $260,000 | -- |
Mortgage History
| Date | Status | Loan Amount | Loan Type |
|---|---|---|---|
| Open | $280,000 | New Conventional | |
| Previous Owner | $173,000 | Purchase Money Mortgage | |
| Previous Owner | $52,000 | No Value Available |
Property History
| Date | Event | Price | Change | Sq Ft Price |
|---|---|---|---|---|
| 07/11/2025 07/11/25 | Price Changed | $494,000 | -2.9% | $354 / Sq Ft |
| 06/20/2025 06/20/25 | Price Changed | $509,000 | -2.9% | $365 / Sq Ft |
| 06/10/2025 06/10/25 | Price Changed | $524,000 | -2.8% | $375 / Sq Ft |
| 05/28/2025 05/28/25 | Price Changed | $539,000 | -1.8% | $386 / Sq Ft |
| 05/20/2025 05/20/25 | Price Changed | $549,000 | -2.7% | $393 / Sq Ft |
| 04/23/2025 04/23/25 | For Sale | $564,000 | +54.5% | $404 / Sq Ft |
| 11/03/2016 11/03/16 | Sold | $365,000 | -6.2% | $261 / Sq Ft |
| 09/13/2016 09/13/16 | Pending | -- | -- | -- |
| 07/21/2016 07/21/16 | Price Changed | $389,000 | -2.5% | $279 / Sq Ft |
| 06/08/2016 06/08/16 | For Sale | $399,000 | -- | $286 / Sq Ft |
Tax History Compared to Growth
Tax History
| Year | Tax Paid | Tax Assessment Tax Assessment Total Assessment is a certain percentage of the fair market value that is determined by local assessors to be the total taxable value of land and additions on the property. | Land | Improvement |
|---|---|---|---|---|
| 2025 | $5,947 | $513,600 | $0 | $513,600 |
| 2024 | $5,331 | $489,100 | $0 | $489,100 |
| 2023 | $5,003 | $465,800 | $0 | $465,800 |
| 2022 | $4,826 | $443,600 | $0 | $443,600 |
| 2021 | $4,508 | $422,500 | $0 | $422,500 |
| 2020 | $4,249 | $402,400 | $0 | $402,400 |
| 2019 | $4,039 | $383,200 | $0 | $383,200 |
| 2018 | $3,825 | $365,000 | $0 | $365,000 |
| 2017 | $2,615 | $246,900 | $0 | $246,900 |
| 2016 | $2,586 | $235,100 | $0 | $235,100 |
| 2015 | $2,711 | $223,900 | $0 | $223,900 |
| 2014 | $2,682 | $213,200 | $0 | $213,200 |
Agents Affiliated with this Home
-
T
Seller's Agent in 2025
Team ROVI
Real Broker MA, LLC
(413) 563-7913
2 in this area
181 Total Sales
-

Seller Co-Listing Agent in 2025
Kevin Kalaghan
Real Broker MA, LLC
(508) 479-3734
38 Total Sales
-

Seller's Agent in 2016
April Nelson
Gibson Sotheby's International Realty
(401) 965-2812
1 in this area
48 Total Sales
-

Buyer's Agent in 2016
Deborah Bernat
Coldwell Banker Realty - Boston
(617) 699-5878
1 in this area
6 Total Sales
Map
Source: MLS Property Information Network (MLS PIN)
MLS Number: 72019717
APN: ROXB-000000-000009-003644-000018
- 15 Millmont St Unit B
- 49 Norfolk St
- 51 Norfolk St
- 27 Dudley St
- 249 Roxbury St Unit 1
- 38 Highland Park Ave
- 38 Juniper St
- 78 Fort Ave Unit 78
- 21 Alpine St Unit 2nd & 3rd
- 51 Beech Glen St Unit PH
- 51 Beech Glen St Unit 3
- 63 Beech Glen St
- 127 Marcella St Unit 1
- 112 Thornton St Unit 2
- 166 Terrace St Unit 402
- 743 Parker St Unit 3
- 85 Regent St
- 64 Alpine St Unit 104
- 64 Alpine St Unit 403
- 64 Alpine St Unit 304
