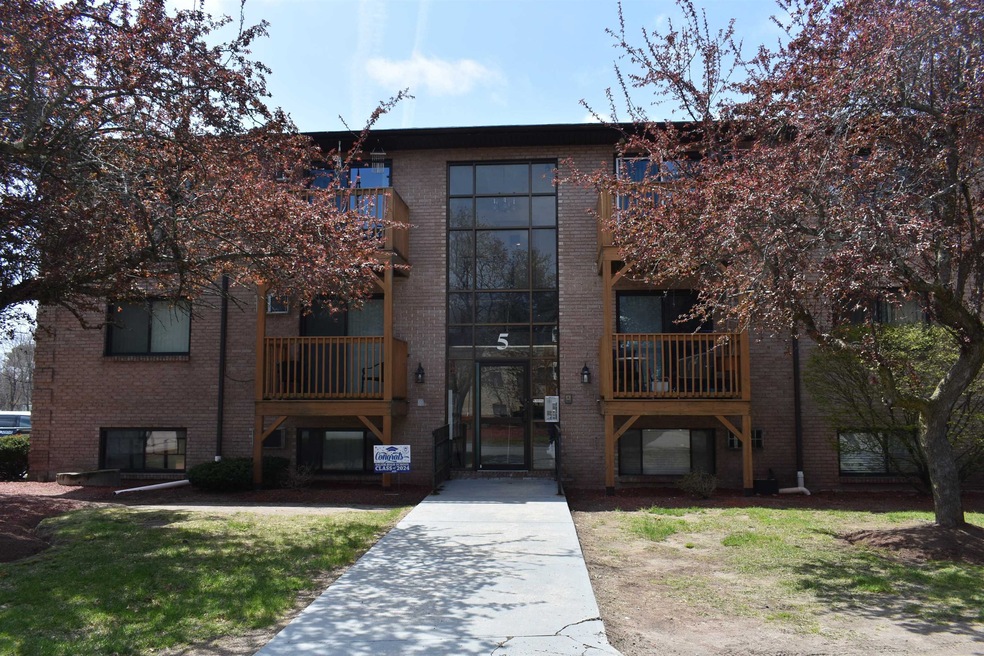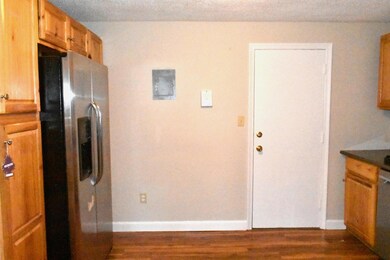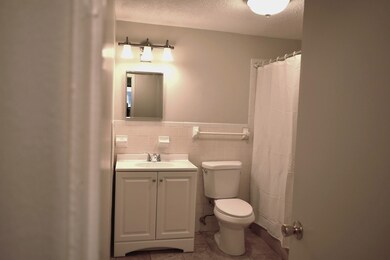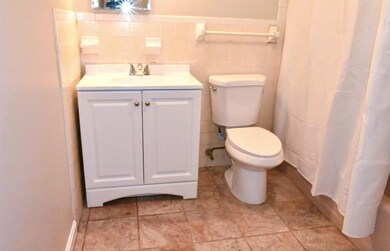
5 Lancelot Ct Unit 6 Salem, NH 03079
Depot Village NeighborhoodEstimated Value: $178,000 - $209,000
Highlights
- Walk-In Closet
- Hard or Low Nap Flooring
- Landscaped
- Bathroom on Main Level
- Tile Flooring
- Baseboard Heating
About This Home
As of June 2024Price Drop $12K just posted! Nestled in the heart of highly sought-after Salem, NH, this charming condominium is move in ready! Step inside to discover this beautifully designed 1BR that exudes warmth. Open kitchen boasts newer cabinets and gleaming stainless steel appliances that promise culinary adventures aplenty. It boasts new blinds, freshly painted, and all new light fixtures. Delight in the spaciousness of the large walk-in closet. Oversized bathroom features a brand-new vanity and sink, and lighting that add a touch of elegance to your daily routine. Perfectly suited for first-time homebuyers, savvy investors, or those seeking to bid farewell to high monthly rent. This condo offers a lifestyle of comfort and convenience. Say goodbye to utility bills woes, as the low monthly HOA fee covers heat, hot water, gas cooking, sewer, landscaping, and snow removal leaving more time for the things you love. Enjoy two hassle-free parking spots in surrounding lots. Just minutes away from the vibrant Tuscan Village and an array of shopping delights, quick and easy access to major department stores, a variety of restaurants, and scenic walking trails, this location offers the perfect blend of convenience and proximity. Act now for the opportunity to make this charming condominium your place to enjoy all that Salem, NH has to offer. Full Laundry on 1st floor. Showings start Monday 4-29. Open House Sat May 4- Noon-2:00pm. Seller reserves the right to accept an offer at any time.
Last Listed By
Jeanne Geisser
BHG Masiello Atkinson License #069946 Listed on: 04/29/2024

Property Details
Home Type
- Condominium
Est. Annual Taxes
- $1,880
Year Built
- Built in 1972
Lot Details
- 1,742
HOA Fees
Home Design
- Garden Home
- Brick Exterior Construction
- Poured Concrete
- Wood Frame Construction
- Shingle Roof
Interior Spaces
- 570 Sq Ft Home
- 1-Story Property
- Blinds
Kitchen
- Gas Range
- Microwave
- Dishwasher
Flooring
- Tile
- Vinyl Plank
Bedrooms and Bathrooms
- 1 Bedroom
- Walk-In Closet
- Bathroom on Main Level
- 1 Full Bathroom
Parking
- 2 Car Parking Spaces
- On-Site Parking
Utilities
- Cooling System Mounted In Outer Wall Opening
- Window Unit Cooling System
- Baseboard Heating
- Heating System Uses Natural Gas
- High Speed Internet
- Cable TV Available
Additional Features
- Hard or Low Nap Flooring
- Landscaped
Listing and Financial Details
- Legal Lot and Block 102 / 8879
Community Details
Overview
- Association fees include special assessments, heat, landscaping, plowing, sewer, trash, water
- Master Insurance
- Fisher Financial Association
- Lancelot Court Condos
- Maintained Community
Amenities
- Coin Laundry
Recreation
- Snow Removal
Pet Policy
- Cats Allowed
Ownership History
Purchase Details
Home Financials for this Owner
Home Financials are based on the most recent Mortgage that was taken out on this home.Purchase Details
Purchase Details
Home Financials for this Owner
Home Financials are based on the most recent Mortgage that was taken out on this home.Purchase Details
Purchase Details
Home Financials for this Owner
Home Financials are based on the most recent Mortgage that was taken out on this home.Purchase Details
Similar Homes in Salem, NH
Home Values in the Area
Average Home Value in this Area
Purchase History
| Date | Buyer | Sale Price | Title Company |
|---|---|---|---|
| Sheppard Cole J | $201,000 | None Available | |
| Sheppard Cole J | $201,000 | None Available | |
| Stark Jon | $160,000 | None Available | |
| Stark Jon | $160,000 | None Available | |
| Barry J Oconnell Irt | $68,000 | -- | |
| Barry J Oconnell Irt | $68,000 | -- | |
| Cirelia John | -- | -- | |
| Cirelia John | -- | -- | |
| Mccusker Patrick M | $94,000 | -- | |
| Mccusker Patrick M | $94,000 | -- | |
| Lesmitsky Alexander | $35,000 | -- | |
| Lesmitsky Alexander | $35,000 | -- |
Mortgage History
| Date | Status | Borrower | Loan Amount |
|---|---|---|---|
| Previous Owner | Lesmitsky Alexander | $84,500 |
Property History
| Date | Event | Price | Change | Sq Ft Price |
|---|---|---|---|---|
| 06/05/2024 06/05/24 | Sold | $201,000 | -4.2% | $353 / Sq Ft |
| 05/08/2024 05/08/24 | Pending | -- | -- | -- |
| 05/03/2024 05/03/24 | Price Changed | $209,900 | -5.4% | $368 / Sq Ft |
| 04/29/2024 04/29/24 | For Sale | $221,900 | +38.7% | $389 / Sq Ft |
| 04/23/2024 04/23/24 | Sold | $160,000 | 0.0% | $281 / Sq Ft |
| 04/23/2024 04/23/24 | Pending | -- | -- | -- |
| 04/23/2024 04/23/24 | For Sale | $160,000 | +135.3% | $281 / Sq Ft |
| 08/26/2015 08/26/15 | Sold | $68,000 | -15.0% | $119 / Sq Ft |
| 08/15/2015 08/15/15 | Pending | -- | -- | -- |
| 07/02/2015 07/02/15 | For Sale | $80,000 | +60.3% | $140 / Sq Ft |
| 06/14/2012 06/14/12 | Sold | $49,900 | 0.0% | $88 / Sq Ft |
| 06/14/2012 06/14/12 | Sold | $49,900 | 0.0% | $88 / Sq Ft |
| 05/11/2012 05/11/12 | Pending | -- | -- | -- |
| 05/11/2012 05/11/12 | Pending | -- | -- | -- |
| 05/08/2012 05/08/12 | For Sale | $49,900 | -21.9% | $88 / Sq Ft |
| 09/01/2011 09/01/11 | For Sale | $63,900 | -- | $112 / Sq Ft |
Tax History Compared to Growth
Tax History
| Year | Tax Paid | Tax Assessment Tax Assessment Total Assessment is a certain percentage of the fair market value that is determined by local assessors to be the total taxable value of land and additions on the property. | Land | Improvement |
|---|---|---|---|---|
| 2024 | $1,952 | $110,900 | $0 | $110,900 |
| 2023 | $1,881 | $110,900 | $0 | $110,900 |
| 2022 | $1,780 | $110,900 | $0 | $110,900 |
| 2021 | $1,772 | $110,900 | $0 | $110,900 |
| 2020 | $1,392 | $63,200 | $0 | $63,200 |
| 2019 | $1,389 | $63,200 | $0 | $63,200 |
| 2018 | $1,366 | $63,200 | $0 | $63,200 |
| 2017 | $1,317 | $63,200 | $0 | $63,200 |
| 2016 | $1,291 | $63,200 | $0 | $63,200 |
| 2015 | $954 | $44,600 | $0 | $44,600 |
| 2014 | $927 | $44,600 | $0 | $44,600 |
| 2013 | $913 | $44,600 | $0 | $44,600 |
Agents Affiliated with this Home
-

Seller's Agent in 2024
Jeanne Geisser
BHG Masiello Atkinson
(603) 362-7723
-
Andrew Whelan

Seller's Agent in 2024
Andrew Whelan
Realty One Group Next Level
(603) 327-9913
1 in this area
62 Total Sales
-
Charlene Bourque

Buyer's Agent in 2024
Charlene Bourque
RE/MAX
(978) 808-9072
2 in this area
70 Total Sales
-
M
Seller's Agent in 2015
Michael Day
All Day Realty LLC
-
Judith Powell
J
Buyer's Agent in 2015
Judith Powell
Keller Williams Gateway Realty/Salem
(603) 303-6270
31 Total Sales
-
Cheryl Hill

Seller's Agent in 2012
Cheryl Hill
Coldwell Banker Realty
(603) 489-9540
35 Total Sales
Map
Source: PrimeMLS
MLS Number: 4993141
APN: SLEM-000117-008879-000102
- 5 Lancelot Ct Unit 2
- 99 Cluff Crossing Rd Unit 408
- 11 Tiffany Rd Unit 3
- 168 S Policy St
- 54 Hagop Rd
- 19 Princess Dr
- 9 Maclarnon Rd
- 59 Cluff Rd Unit 15
- 59 Cluff Rd Unit 11
- 59 Cluff Rd Unit 86
- 59 Cluff Rd Unit 7
- 18 Artisan Dr Unit 412
- 29 Kelly Rd
- 3 Valeska Ln
- 2 Mary Anthony Dr Unit 18
- 37 Brady Ave
- 14 Granite Ave
- 21 Marie Ave
- 9 Tyler St
- 10 Sally Sweets Way Unit UPH307
- 5 Lancelot Ct Unit 3
- 5 Lancelot Ct Unit 1
- 5 Lancelot Ct Unit 30
- 5 Lancelot Ct Unit 29
- 5 Lancelot Ct Unit 28
- 5 Lancelot Ct Unit 27
- 5 Lancelot Ct Unit 26
- 5 Lancelot Ct Unit 25
- 5 Lancelot Ct Unit 23
- 5 Lancelot Ct Unit 22
- 5 Lancelot Ct Unit 21
- 5 Lancelot Ct Unit 20
- 5 Lancelot Ct Unit 19
- 5 Lancelot Ct Unit 18
- 5 Lancelot Ct Unit 17
- 5 Lancelot Ct Unit 16
- 5 Lancelot Ct Unit 14
- 5 Lancelot Ct Unit 13
- 5 Lancelot Ct Unit 12
- 5 Lancelot Ct Unit 11






