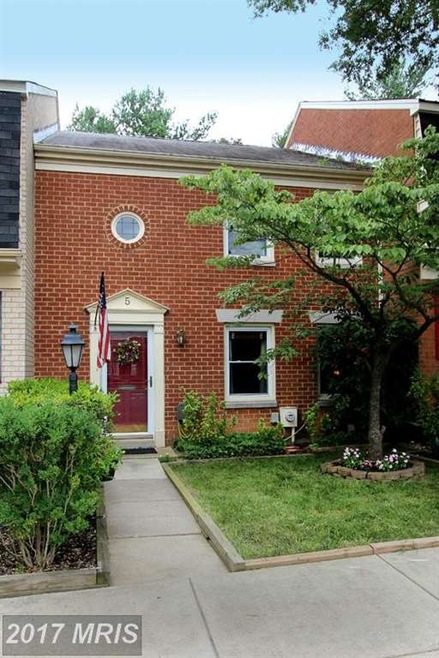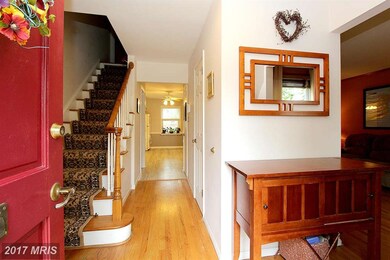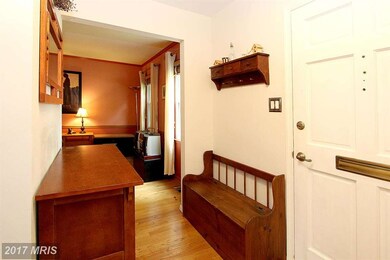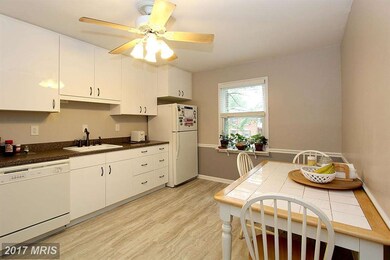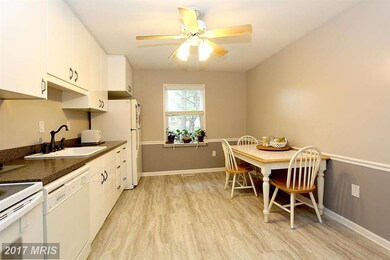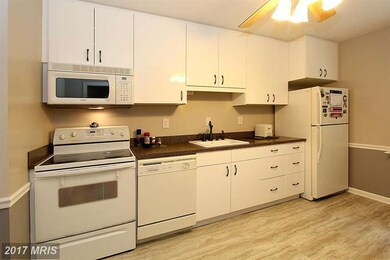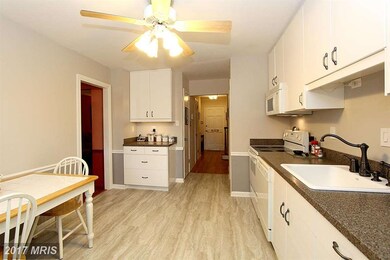
5 Landsend Dr Gaithersburg, MD 20878
Kentlands NeighborhoodHighlights
- Colonial Architecture
- Traditional Floor Plan
- Community Pool
- Diamond Elementary School Rated A
- Wood Flooring
- Tennis Courts
About This Home
As of August 2021Great kitchen renovation with Allen & Roth solid surface counters. Wood floors & generous room sizes. Fully finished lower level walks out to back yard oasis-patio, landscapes & new shed + fence. Plenty of storage in lower level & pull down attic, too! TWO assigned parking spaces right out front. Pretty neighborhood with mature trees. Low HOA includes pool/tennis. Flexible seller says BRING OFFERS
Last Agent to Sell the Property
Real Broker, LLC - Gaithersburg License #324114 Listed on: 06/28/2015

Co-Listed By
Chris Speicher
Long & Foster Real Estate, Inc.
Townhouse Details
Home Type
- Townhome
Est. Annual Taxes
- $3,363
Year Built
- Built in 1973 | Remodeled in 2015
Lot Details
- 2,250 Sq Ft Lot
- Two or More Common Walls
- Back Yard Fenced
- The property's topography is level
- Property is in very good condition
HOA Fees
- $80 Monthly HOA Fees
Home Design
- Colonial Architecture
- Brick Exterior Construction
Interior Spaces
- Property has 3 Levels
- Traditional Floor Plan
- Chair Railings
- Crown Molding
- Window Treatments
- Family Room Off Kitchen
- Dining Area
- Wood Flooring
Kitchen
- Eat-In Kitchen
- Electric Oven or Range
- Microwave
- Ice Maker
- Dishwasher
- Disposal
Bedrooms and Bathrooms
- 3 Bedrooms
- En-Suite Bathroom
- 4 Bathrooms
Laundry
- Dryer
- Washer
- Laundry Chute
Finished Basement
- Walk-Out Basement
- Rear Basement Entry
Parking
- Parking Space Number Location: 5
- 2 Assigned Parking Spaces
Outdoor Features
- Patio
Schools
- Diamond Elementary School
- Lakelands Park Middle School
- Northwest High School
Utilities
- Central Air
- Heat Pump System
- Vented Exhaust Fan
- Electric Water Heater
- Fiber Optics Available
Listing and Financial Details
- Tax Lot 225
- Assessor Parcel Number 160900829567
Community Details
Overview
- Association fees include common area maintenance, pool(s), snow removal
- Diamond Farms Subdivision, New Kitchen! Floorplan
Amenities
- Common Area
Recreation
- Tennis Courts
- Community Playground
- Community Pool
Ownership History
Purchase Details
Home Financials for this Owner
Home Financials are based on the most recent Mortgage that was taken out on this home.Purchase Details
Home Financials for this Owner
Home Financials are based on the most recent Mortgage that was taken out on this home.Similar Homes in the area
Home Values in the Area
Average Home Value in this Area
Purchase History
| Date | Type | Sale Price | Title Company |
|---|---|---|---|
| Deed | $420,000 | Aspen Real Estate Stlmts Inc | |
| Deed | $339,000 | Stewart Title Guaranty Co |
Mortgage History
| Date | Status | Loan Amount | Loan Type |
|---|---|---|---|
| Previous Owner | $270,000 | New Conventional | |
| Previous Owner | $318,250 | New Conventional |
Property History
| Date | Event | Price | Change | Sq Ft Price |
|---|---|---|---|---|
| 08/12/2021 08/12/21 | Sold | $420,000 | -2.2% | $289 / Sq Ft |
| 07/15/2021 07/15/21 | Pending | -- | -- | -- |
| 06/25/2021 06/25/21 | For Sale | $429,500 | 0.0% | $296 / Sq Ft |
| 12/23/2017 12/23/17 | Rented | $2,050 | -2.4% | -- |
| 12/23/2017 12/23/17 | Under Contract | -- | -- | -- |
| 11/11/2017 11/11/17 | For Rent | $2,100 | 0.0% | -- |
| 12/17/2015 12/17/15 | Sold | $339,000 | -1.7% | $156 / Sq Ft |
| 11/17/2015 11/17/15 | Pending | -- | -- | -- |
| 10/04/2015 10/04/15 | Price Changed | $345,000 | -0.7% | $158 / Sq Ft |
| 09/03/2015 09/03/15 | Price Changed | $347,500 | -0.7% | $160 / Sq Ft |
| 08/04/2015 08/04/15 | For Sale | $350,000 | 0.0% | $161 / Sq Ft |
| 07/18/2015 07/18/15 | Pending | -- | -- | -- |
| 06/28/2015 06/28/15 | For Sale | $350,000 | -- | $161 / Sq Ft |
Tax History Compared to Growth
Tax History
| Year | Tax Paid | Tax Assessment Tax Assessment Total Assessment is a certain percentage of the fair market value that is determined by local assessors to be the total taxable value of land and additions on the property. | Land | Improvement |
|---|---|---|---|---|
| 2025 | $5,517 | $433,433 | -- | -- |
| 2024 | $5,517 | $400,767 | $0 | $0 |
| 2023 | $5,058 | $368,100 | $150,000 | $218,100 |
| 2022 | $4,805 | $357,333 | $0 | $0 |
| 2021 | $9,375 | $346,567 | $0 | $0 |
| 2020 | $8,737 | $335,800 | $150,000 | $185,800 |
| 2019 | $4,368 | $324,800 | $0 | $0 |
| 2018 | $3,994 | $313,800 | $0 | $0 |
| 2017 | $3,271 | $302,800 | $0 | $0 |
| 2016 | -- | $285,633 | $0 | $0 |
| 2015 | $2,944 | $268,467 | $0 | $0 |
| 2014 | $2,944 | $251,300 | $0 | $0 |
Agents Affiliated with this Home
-
Wendy Banner

Seller's Agent in 2021
Wendy Banner
Compass
(301) 365-9090
13 in this area
534 Total Sales
-
Emily Moritt

Seller Co-Listing Agent in 2021
Emily Moritt
Long & Foster
(301) 830-1079
1 in this area
39 Total Sales
-
Benjamin Nash

Buyer's Agent in 2021
Benjamin Nash
Samson Properties
(202) 644-1100
1 in this area
119 Total Sales
-
Amanda Seebadan

Seller's Agent in 2017
Amanda Seebadan
KW Metro Center
(540) 760-1141
12 Total Sales
-
A
Buyer's Agent in 2017
Anna Spurgeon
RE/MAX
-
Peggy Lyn Speicher

Seller's Agent in 2015
Peggy Lyn Speicher
Real Broker, LLC - Gaithersburg
(808) 495-3525
162 Total Sales
Map
Source: Bright MLS
MLS Number: 1002346291
APN: 09-00829567
- 57 Midline Ct
- 1004 Bayridge Terrace
- 856 Quince Orchard Blvd Unit 856-P1
- 3 Apex Ct
- 211 Winter Walk Dr
- 848 Quince Orchard Blvd Unit P1
- 8 Granite Place Unit 264
- 889 Diamond Dr
- 824 Quince Orchard Blvd Unit 824-20
- 828 Quince Orchard Blvd Unit 828-10
- 568 Orchard Ridge Dr Unit 200
- 814 Quince Orchard Blvd Unit 101
- 3 Arch Place Unit 124
- 784 Quince Orchard Blvd Unit 784-201
- 27 Booth St Unit 245
- 7 Booth St Unit 201
- 7 Booth St Unit 402
- 788 Quince Orchard Blvd Unit 201
- 604 Highland Ridge Ave Unit 100
- 944 Orchard Ridge Dr Unit 200
