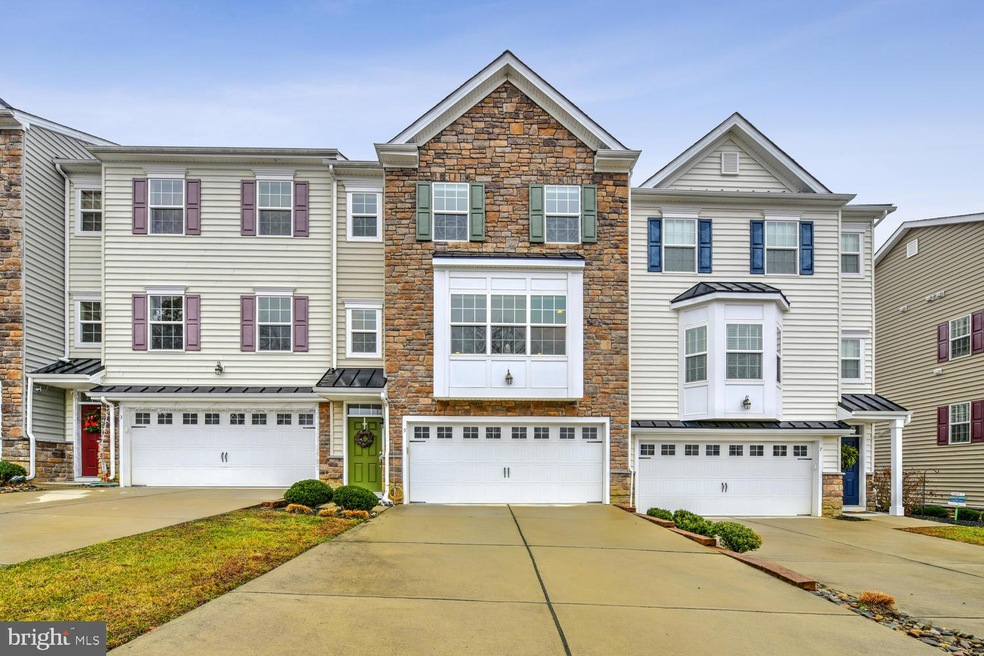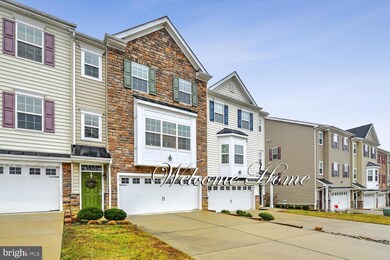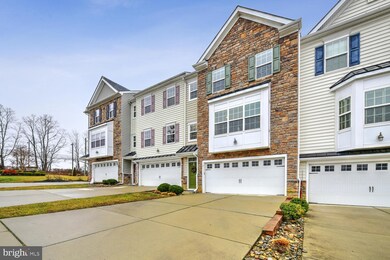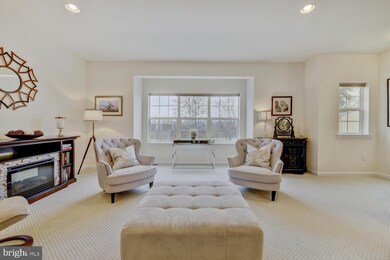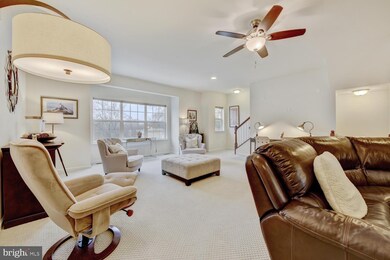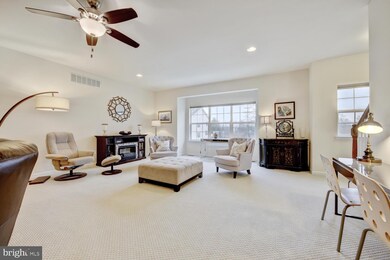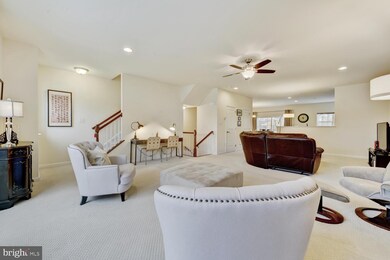
5 Lani Ln Evesham, NJ 08053
Highlights
- Wood Flooring
- Upgraded Countertops
- Formal Dining Room
- Lenape High School Rated A-
- Breakfast Area or Nook
- Cul-De-Sac
About This Home
As of April 2023Welcome to the Ravenswood neighborhood! A fabulous 7 years young 3 bedrooms, 3.5 baths with 2 car garages townhome located Cul-De-Sac. This townhome with over $60,000 upgrades including stone front, 4 foot extension, 9 foot ceilings, Pella windows, Trek deck, 4 hard-wired network connections in family room, living room, 2nd bedroom and master bedroom, hardwood staircase, recess lights, upgraded carpeting. The main floor offers an open living room and dining room with box bay window and ceiling fan, powder room, a gorgeous Eat-In-Kitchen with 42 Espresso cabinets, granite tops, center islander, stainless steel appliances, pantry, beautiful tile flooring and a slider to Trek deck, The second floor has a Master bedroom, two good sized bedrooms, 2 full baths and laundry area with a gas dryer hoodup. The Master bath with stall shower, double vanity, and a soaking tub. The lower floor with family room can be used for entertainment, media, recreation room, a full bath and walkout to patio. Convenient to schools, shops, services, restaurants, Rt 70, 73, 295 and NJ Turnpike. CLOSING COINCIDE WITH SELLER'S PURCHASE
Townhouse Details
Home Type
- Townhome
Est. Annual Taxes
- $10,533
Year Built
- Built in 2013
Lot Details
- 2,614 Sq Ft Lot
- Cul-De-Sac
- Property is in good condition
HOA Fees
- $115 Monthly HOA Fees
Parking
- 2 Car Attached Garage
- Front Facing Garage
- Garage Door Opener
- Driveway
- On-Street Parking
Home Design
- Asphalt Roof
- Stone Siding
- Vinyl Siding
Interior Spaces
- 2,733 Sq Ft Home
- Property has 3 Levels
- Ceiling Fan
- Recessed Lighting
- Entrance Foyer
- Family Room
- Living Room
- Formal Dining Room
Kitchen
- Breakfast Area or Nook
- Eat-In Kitchen
- Gas Oven or Range
- Built-In Microwave
- Dishwasher
- Kitchen Island
- Upgraded Countertops
Flooring
- Wood
- Carpet
- Ceramic Tile
Bedrooms and Bathrooms
- 3 Bedrooms
- En-Suite Primary Bedroom
- En-Suite Bathroom
- Walk-In Closet
- Bathtub with Shower
- Walk-in Shower
Laundry
- Laundry on upper level
- Washer
- Gas Dryer
Finished Basement
- Garage Access
- Natural lighting in basement
Utilities
- Forced Air Heating and Cooling System
- 200+ Amp Service
- High-Efficiency Water Heater
- Natural Gas Water Heater
- Cable TV Available
Additional Features
- Energy-Efficient Appliances
- Suburban Location
Community Details
- Association fees include common area maintenance
- Ravenwood Management Company HOA, Phone Number (856) 686-5900
- Ravenswood Subdivision
Listing and Financial Details
- Assessor Parcel Number 13-00015 08-00003 03
Ownership History
Purchase Details
Home Financials for this Owner
Home Financials are based on the most recent Mortgage that was taken out on this home.Purchase Details
Home Financials for this Owner
Home Financials are based on the most recent Mortgage that was taken out on this home.Purchase Details
Home Financials for this Owner
Home Financials are based on the most recent Mortgage that was taken out on this home.Purchase Details
Home Financials for this Owner
Home Financials are based on the most recent Mortgage that was taken out on this home.Similar Homes in the area
Home Values in the Area
Average Home Value in this Area
Purchase History
| Date | Type | Sale Price | Title Company |
|---|---|---|---|
| Deed | $500,000 | Fidelity National Title | |
| Deed | $395,000 | Surety Title Company | |
| Bargain Sale Deed | $395,000 | Surety Title | |
| Bargain Sale Deed | $360,000 | Fidelity Natl Title Ins Co | |
| Deed | $360,476 | First American Title Ins Co |
Mortgage History
| Date | Status | Loan Amount | Loan Type |
|---|---|---|---|
| Open | $440,000 | New Conventional | |
| Previous Owner | $355,500 | New Conventional | |
| Previous Owner | $270,000 | New Conventional | |
| Previous Owner | $342,452 | New Conventional |
Property History
| Date | Event | Price | Change | Sq Ft Price |
|---|---|---|---|---|
| 04/14/2023 04/14/23 | Sold | $500,000 | 0.0% | $183 / Sq Ft |
| 03/14/2023 03/14/23 | Pending | -- | -- | -- |
| 02/22/2023 02/22/23 | For Sale | $500,000 | +26.6% | $183 / Sq Ft |
| 04/15/2021 04/15/21 | Sold | $395,000 | +4.0% | $145 / Sq Ft |
| 02/08/2021 02/08/21 | Pending | -- | -- | -- |
| 02/05/2021 02/05/21 | For Sale | $379,900 | +5.5% | $139 / Sq Ft |
| 08/27/2013 08/27/13 | Sold | $360,000 | -2.7% | $129 / Sq Ft |
| 07/22/2013 07/22/13 | Pending | -- | -- | -- |
| 07/09/2013 07/09/13 | For Sale | $369,900 | -- | $132 / Sq Ft |
Tax History Compared to Growth
Tax History
| Year | Tax Paid | Tax Assessment Tax Assessment Total Assessment is a certain percentage of the fair market value that is determined by local assessors to be the total taxable value of land and additions on the property. | Land | Improvement |
|---|---|---|---|---|
| 2025 | $12,260 | $359,000 | $73,000 | $286,000 |
| 2024 | $11,535 | $359,000 | $73,000 | $286,000 |
| 2023 | $11,535 | $359,000 | $73,000 | $286,000 |
| 2022 | $11,018 | $359,000 | $73,000 | $286,000 |
| 2021 | $10,759 | $359,000 | $73,000 | $286,000 |
| 2020 | $10,619 | $359,000 | $73,000 | $286,000 |
| 2019 | $10,533 | $359,000 | $73,000 | $286,000 |
| 2018 | $10,386 | $359,000 | $73,000 | $286,000 |
| 2017 | $10,264 | $359,000 | $73,000 | $286,000 |
| 2016 | $10,013 | $359,000 | $73,000 | $286,000 |
| 2015 | $9,837 | $359,000 | $73,000 | $286,000 |
| 2014 | $9,557 | $359,000 | $73,000 | $286,000 |
Agents Affiliated with this Home
-

Seller's Agent in 2023
marta powell
HomeSmart First Advantage Realty
(609) 304-6129
3 in this area
45 Total Sales
-

Buyer's Agent in 2023
Sheryl Napolitano
Weichert Corporate
(267) 242-2284
1 in this area
18 Total Sales
-
A
Seller's Agent in 2021
Anh Trang
Weichert Corporate
(908) 500-4031
1 in this area
12 Total Sales
-
L
Seller's Agent in 2013
Linda Joseph
BHHS Fox & Roach
-
L
Buyer's Agent in 2013
Lora Torres-Warner
Keller Williams Elite
Map
Source: Bright MLS
MLS Number: NJBL391028
APN: 13-00015-08-00003-03
- 38 Keegan Ct
- 16 Palomino Dr
- 151 Crown Prince Dr
- 125 Crown Prince Dr
- 5 Sullivan Way
- 24 Sullivan Way
- 115 Crown Prince Dr
- 14 Poinsettia Ln
- 33 Brittany Blvd
- 83 Isabelle Ct
- 72 Hibiscus Dr
- 29 Carrington Way
- 38 Ross Way
- 12 Aisling Way
- 46 Eddy Way
- 31 Eddy Way
- 32 Carrington Way
- 30 Ross Way
- 7 Elmwood Rd
- 36 Hathaway Ct
