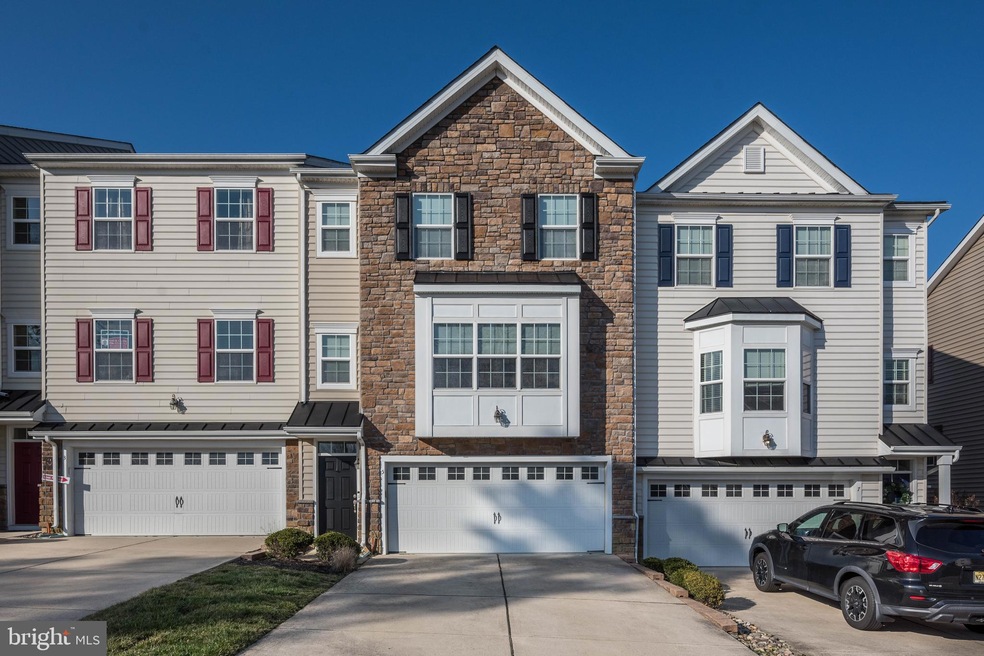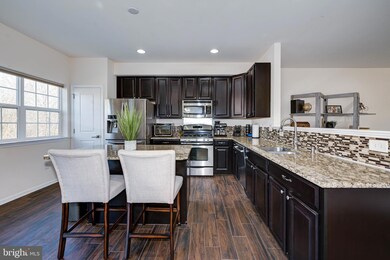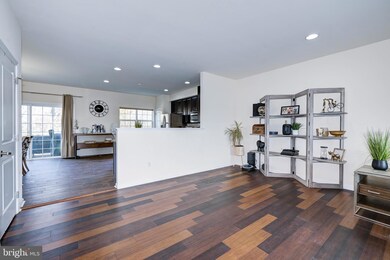
5 Lani Ln Evesham, NJ 08053
Highlights
- View of Trees or Woods
- Contemporary Architecture
- Upgraded Countertops
- Lenape High School Rated A-
- Wood Flooring
- Breakfast Area or Nook
About This Home
As of April 2023Impeccable! Situated in the Ravenswood community is simply stunning. Just 10 years young, still feels and looks like new construction. A beautiful stone front is a great way to start and a two-car garage with extra-long driveway. Step in through the front door… An unbelievable living space can be found on the lowest level. With natural walls and recessed lighting, versatility is the name of the game. Plenty of space to work or play, room enough for guests, lots of added storage, a full bath of its own, and access to the two-car garage. You’ll notice sliders to the very private backyard. Head upstairs to the main living level. Hardwood flooring, classic neutral tones, and a free-flowing open floorplan and combine to create a breathtaking space. On one side, a formal living room is drenched in light thanks to a bank of oversized windows. Crisp lines and beautiful angles are signs of a well-built and well thought out home. Toward the back you’ll find a formal dining space situated next to a beautiful cook's kitchen. Espresso finish cabinetry, granite countertops, stainless steel appliances, recessed lighting, and so much space for service and prep leave you wanting nothing more. A lovely upper-level deck means that you can effortlessly enjoy this transitional space between the indoors and outdoors. Also on this level: a second half-bath for everyone’s convenience. Up another flight of stairs, you’ll find the bedrooms. The over-the-top primary suite is very likely the one you’ve been dreaming of. Towering ceilings, oversized spaces, just some of the amenities. Twin walk in closets offer ample storage. And the suite bathroom is simply lovely. Take in the sandstone tile, dual vanity, water closet, soaking tub & huge walk-in shower. The two additional bedrooms are beautifully sized, and feature lots of natural light & ample closet space. A large main hall bath services these two bedrooms. Also on the upper level: a laundry room! Never haul laundry up & down stairs. This location cannot be beat. Just minutes to major roadways including Routes 70, 73 & 295. Nice and close to major athletic destinations, parks and wildlife, Johnson’s Corner Farm, lots of shopping and restaurants, and other major suburban conveniences. Excellent school district. Do not miss this opportunity to make a truly beautiful, turn-key home your own!
Last Agent to Sell the Property
HomeSmart First Advantage Realty License #9483619 Listed on: 02/22/2023
Townhouse Details
Home Type
- Townhome
Est. Annual Taxes
- $11,017
Year Built
- Built in 2013
Lot Details
- 2,614 Sq Ft Lot
- Cul-De-Sac
HOA Fees
- $125 Monthly HOA Fees
Parking
- 2 Car Attached Garage
- Front Facing Garage
- Garage Door Opener
- Driveway
- On-Street Parking
Home Design
- Contemporary Architecture
- Slab Foundation
- Asphalt Roof
- Stone Siding
- Vinyl Siding
Interior Spaces
- 2,733 Sq Ft Home
- Property has 3 Levels
- Ceiling Fan
- Recessed Lighting
- Entrance Foyer
- Family Room
- Living Room
- Formal Dining Room
- Views of Woods
Kitchen
- Breakfast Area or Nook
- Eat-In Kitchen
- Gas Oven or Range
- Built-In Microwave
- Dishwasher
- Kitchen Island
- Upgraded Countertops
Flooring
- Wood
- Carpet
- Ceramic Tile
Bedrooms and Bathrooms
- 3 Bedrooms
- En-Suite Primary Bedroom
- En-Suite Bathroom
- Walk-In Closet
- Bathtub with Shower
- Walk-in Shower
Laundry
- Laundry on upper level
- Washer
- Gas Dryer
Finished Basement
- Garage Access
- Natural lighting in basement
Schools
- Cherokee High School
Utilities
- Forced Air Heating and Cooling System
- 200+ Amp Service
- High-Efficiency Water Heater
- Natural Gas Water Heater
- Cable TV Available
Additional Features
- Energy-Efficient Appliances
- Suburban Location
Listing and Financial Details
- Assessor Parcel Number 13-00015 08-00003 03
Community Details
Overview
- Association fees include common area maintenance
- Ravenwood Management Company HOA, Phone Number (856) 686-5900
- Ravenswood Subdivision
Pet Policy
- Pets Allowed
Ownership History
Purchase Details
Home Financials for this Owner
Home Financials are based on the most recent Mortgage that was taken out on this home.Purchase Details
Home Financials for this Owner
Home Financials are based on the most recent Mortgage that was taken out on this home.Purchase Details
Home Financials for this Owner
Home Financials are based on the most recent Mortgage that was taken out on this home.Purchase Details
Home Financials for this Owner
Home Financials are based on the most recent Mortgage that was taken out on this home.Similar Homes in the area
Home Values in the Area
Average Home Value in this Area
Purchase History
| Date | Type | Sale Price | Title Company |
|---|---|---|---|
| Deed | $500,000 | Fidelity National Title | |
| Deed | $395,000 | Surety Title Company | |
| Bargain Sale Deed | $395,000 | Surety Title | |
| Bargain Sale Deed | $360,000 | Fidelity Natl Title Ins Co | |
| Deed | $360,476 | First American Title Ins Co |
Mortgage History
| Date | Status | Loan Amount | Loan Type |
|---|---|---|---|
| Open | $440,000 | New Conventional | |
| Previous Owner | $355,500 | New Conventional | |
| Previous Owner | $270,000 | New Conventional | |
| Previous Owner | $342,452 | New Conventional |
Property History
| Date | Event | Price | Change | Sq Ft Price |
|---|---|---|---|---|
| 04/14/2023 04/14/23 | Sold | $500,000 | 0.0% | $183 / Sq Ft |
| 03/14/2023 03/14/23 | Pending | -- | -- | -- |
| 02/22/2023 02/22/23 | For Sale | $500,000 | +26.6% | $183 / Sq Ft |
| 04/15/2021 04/15/21 | Sold | $395,000 | +4.0% | $145 / Sq Ft |
| 02/08/2021 02/08/21 | Pending | -- | -- | -- |
| 02/05/2021 02/05/21 | For Sale | $379,900 | +5.5% | $139 / Sq Ft |
| 08/27/2013 08/27/13 | Sold | $360,000 | -2.7% | $129 / Sq Ft |
| 07/22/2013 07/22/13 | Pending | -- | -- | -- |
| 07/09/2013 07/09/13 | For Sale | $369,900 | -- | $132 / Sq Ft |
Tax History Compared to Growth
Tax History
| Year | Tax Paid | Tax Assessment Tax Assessment Total Assessment is a certain percentage of the fair market value that is determined by local assessors to be the total taxable value of land and additions on the property. | Land | Improvement |
|---|---|---|---|---|
| 2024 | $11,535 | $359,000 | $73,000 | $286,000 |
| 2023 | $11,535 | $359,000 | $73,000 | $286,000 |
| 2022 | $11,018 | $359,000 | $73,000 | $286,000 |
| 2021 | $10,759 | $359,000 | $73,000 | $286,000 |
| 2020 | $10,619 | $359,000 | $73,000 | $286,000 |
| 2019 | $10,533 | $359,000 | $73,000 | $286,000 |
| 2018 | $10,386 | $359,000 | $73,000 | $286,000 |
| 2017 | $10,264 | $359,000 | $73,000 | $286,000 |
| 2016 | $10,013 | $359,000 | $73,000 | $286,000 |
| 2015 | $9,837 | $359,000 | $73,000 | $286,000 |
| 2014 | $9,557 | $359,000 | $73,000 | $286,000 |
Agents Affiliated with this Home
-
marta powell

Seller's Agent in 2023
marta powell
HomeSmart First Advantage Realty
(609) 304-6129
3 in this area
47 Total Sales
-
Sheryl Napolitano

Buyer's Agent in 2023
Sheryl Napolitano
Weichert Corporate
(267) 242-2284
1 in this area
18 Total Sales
-
Anh Trang
A
Seller's Agent in 2021
Anh Trang
Weichert Corporate
(908) 500-4031
1 in this area
12 Total Sales
-

Seller's Agent in 2013
Linda Joseph
BHHS Fox & Roach
-
L
Buyer's Agent in 2013
Lora Torres-Warner
Keller Williams Elite
(609) 781-4559
Map
Source: Bright MLS
MLS Number: NJBL2041512
APN: 13-00015-08-00003-03
- 156 Crown Prince Dr
- 234 Crown Prince Dr
- 125 Crown Prince Dr
- 5 Sullivan Way
- 24 Sullivan Way
- 17 Charlotte Ct
- 14 Poinsettia Ln
- 33 Brittany Blvd
- 58 Morning Glory Dr
- 51 Hibiscus Dr
- 83 Isabelle Ct
- 89 Isabelle Ct
- 29 Carrington Way
- 130 Lowell Dr
- 31 Eddy Way
- 32 Carrington Way
- 16 Grace Dr
- 7 Elmwood Rd
- 12 Grace Dr
- 9 Clancy Ct






