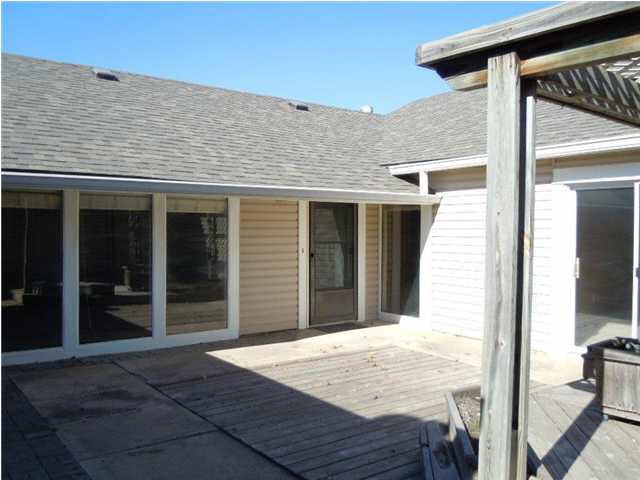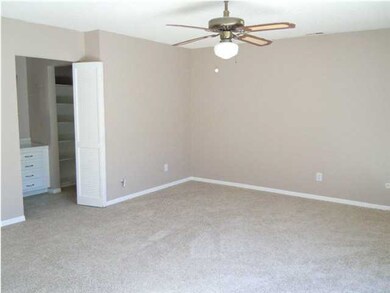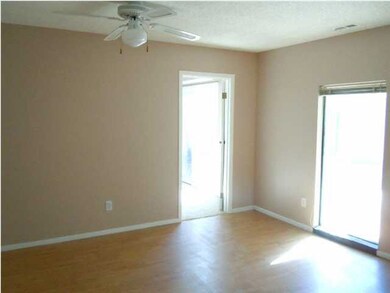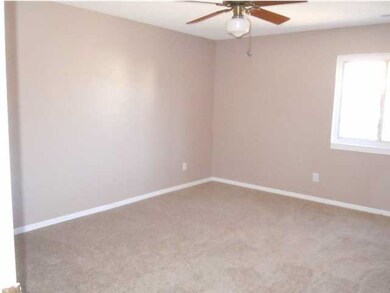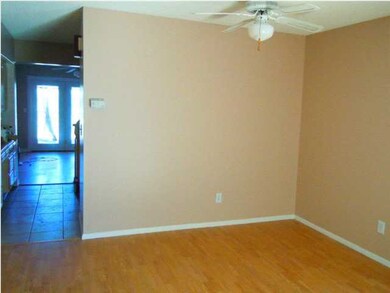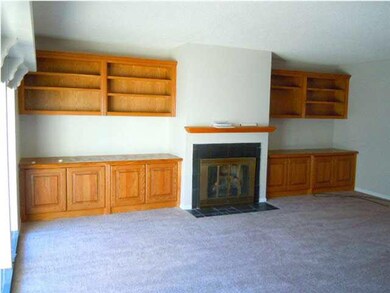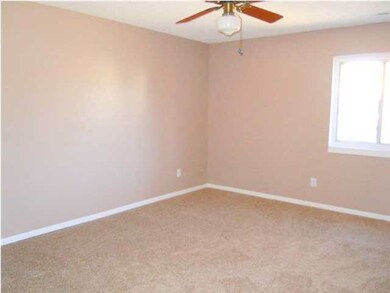
5 Lansdown St Wichita, KS 67220
Estimated Value: $185,000
Highlights
- Clubhouse
- Ranch Style House
- Tennis Courts
- Deck
- Community Pool
- Formal Dining Room
About This Home
As of August 2013Recently repainted, new carpet and wood laminate flooring. Master bedroom features 'California Closets'. Main floor family room off kitchen, double doors walk out to private patio area. Living room has loads of built in bookshelves surrounding the firelace. Lovely courtyard with a covered wood deck.
Last Agent to Sell the Property
Reece Nichols South Central Kansas License #00047345 Listed on: 02/11/2013

Home Details
Home Type
- Single Family
Est. Annual Taxes
- $1,389
Year Built
- Built in 1974
Lot Details
- Cul-De-Sac
- Wood Fence
HOA Fees
- $223 Monthly HOA Fees
Home Design
- Ranch Style House
- Patio Home
- Frame Construction
- Composition Roof
Interior Spaces
- 1,863 Sq Ft Home
- Ceiling Fan
- Wood Burning Fireplace
- Attached Fireplace Door
- Window Treatments
- Living Room with Fireplace
- Formal Dining Room
- Laminate Flooring
- Storm Doors
- Laundry on main level
Kitchen
- Breakfast Bar
- Oven or Range
- Range Hood
- Microwave
- Dishwasher
- Disposal
Bedrooms and Bathrooms
- 3 Bedrooms
- Walk-In Closet
- Shower Only
Parking
- 2 Car Attached Garage
- Garage Door Opener
Outdoor Features
- Deck
- Rain Gutters
Schools
- Gammon Elementary School
- Stucky Middle School
- Heights High School
Utilities
- Forced Air Heating and Cooling System
- Heating System Uses Gas
Community Details
Overview
- Association fees include exterior maintenance, lawn service, snow removal
- $440 HOA Transfer Fee
- Chisholm Creek Subdivision
- Greenbelt
Amenities
- Clubhouse
Recreation
- Tennis Courts
- Community Pool
Ownership History
Purchase Details
Home Financials for this Owner
Home Financials are based on the most recent Mortgage that was taken out on this home.Similar Homes in Wichita, KS
Home Values in the Area
Average Home Value in this Area
Purchase History
| Date | Buyer | Sale Price | Title Company |
|---|---|---|---|
| Johnston Becky L | -- | Security 1St Title |
Mortgage History
| Date | Status | Borrower | Loan Amount |
|---|---|---|---|
| Open | Johnston Becky L | $84,300 | |
| Closed | Johnston Becky L | $20,000 | |
| Closed | Johnston Becky L | $93,520 | |
| Previous Owner | Guy Reta F | $98,800 |
Property History
| Date | Event | Price | Change | Sq Ft Price |
|---|---|---|---|---|
| 08/09/2013 08/09/13 | Sold | -- | -- | -- |
| 07/22/2013 07/22/13 | Pending | -- | -- | -- |
| 02/11/2013 02/11/13 | For Sale | $129,900 | -- | $70 / Sq Ft |
Tax History Compared to Growth
Tax History
| Year | Tax Paid | Tax Assessment Tax Assessment Total Assessment is a certain percentage of the fair market value that is determined by local assessors to be the total taxable value of land and additions on the property. | Land | Improvement |
|---|---|---|---|---|
| 2023 | $2,120 | $18,021 | $1,955 | $16,066 |
| 2022 | $1,716 | $15,629 | $1,840 | $13,789 |
| 2021 | $1,674 | $14,743 | $1,495 | $13,248 |
| 2020 | $1,631 | $14,318 | $1,495 | $12,823 |
| 2019 | $1,634 | $14,318 | $1,495 | $12,823 |
| 2018 | $1,573 | $13,766 | $1,840 | $11,926 |
| 2017 | $1,498 | $0 | $0 | $0 |
| 2016 | $1,423 | $0 | $0 | $0 |
| 2015 | -- | $0 | $0 | $0 |
| 2014 | -- | $0 | $0 | $0 |
Agents Affiliated with this Home
-
Lindi Lanie

Seller's Agent in 2013
Lindi Lanie
Reece Nichols South Central Kansas
(316) 312-9845
5 in this area
179 Total Sales
-
Phyllis Zimmerman

Buyer's Agent in 2013
Phyllis Zimmerman
Berkshire Hathaway PenFed Realty
(316) 734-7411
3 in this area
164 Total Sales
Map
Source: South Central Kansas MLS
MLS Number: 348246
APN: 109-30-0-33-01-005.23
- 3733 Whispering Brook Ct
- 3744 N Rushwood Ct
- 7025 E 39th St N
- 7309 E Cedaridge Cir
- 3617 Whispering Brook Ct
- 6936 E Perryton St
- 3929 N Sweet Bay St
- 4015 Clarendon St
- 3610 N Governeour Cir
- 4009 N Sweet Bay St
- 6866 E Odessa Ct
- 4005 N Sweet Bay St
- 4141 Clarendon St
- 7406 E 35th St N
- 4359 N Rushwood Ct
- 4105 N Jasmine St
- 4441 N Rushwood Ct
- 7818 E Oakmount St
- 4540 Woodlow Dr
- 3934 N Jasmine St
- 5 Lansdown St
- 5 Lansdowne Dr
- 7 Lansdowne Dr
- 3 Lansdown St
- 3 Lansdowne Dr
- 27 Lansdowne Dr
- 27 N Lansdown St
- 1 Lansdown St
- 1 Lansdowne Dr
- 29 Lansdown Dr
- 29 Lansdowne Dr
- 2 Lansdowne Dr
- 29 N Landsdowne Dr
- 4 Lansdowne Dr
- 6 Lansdowne Dr
- 6 Lansdown St
- 8 Lansdown St
- 8 Lansdowne Dr
- 10 Lansdown St
- 10 Lansdowne Dr
