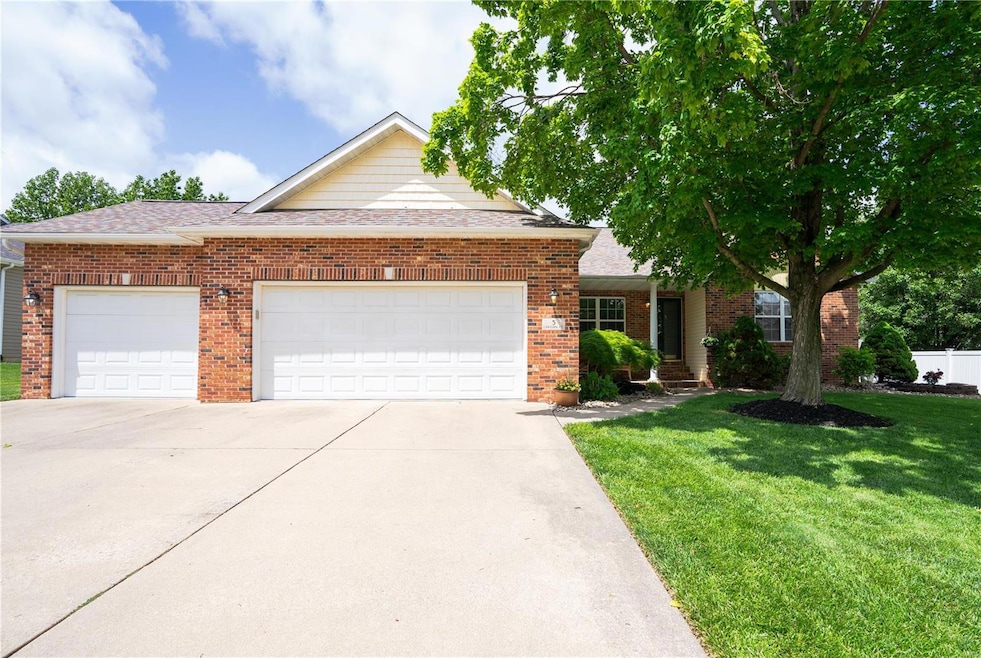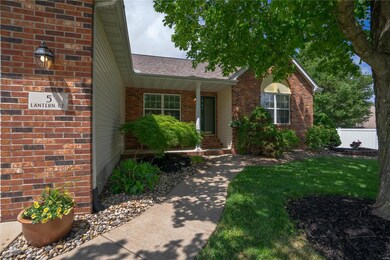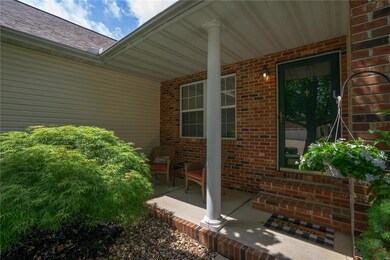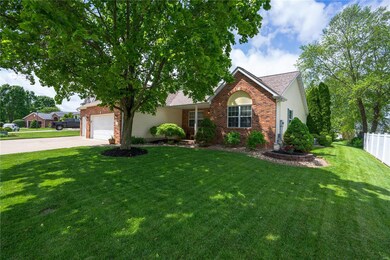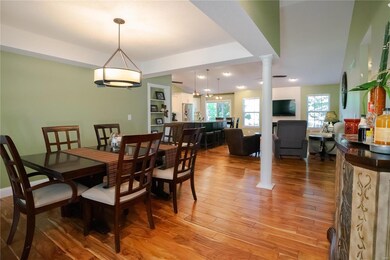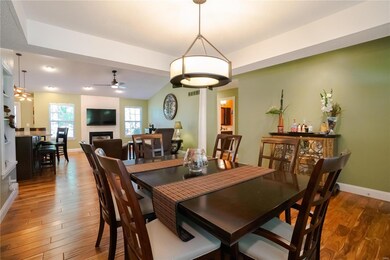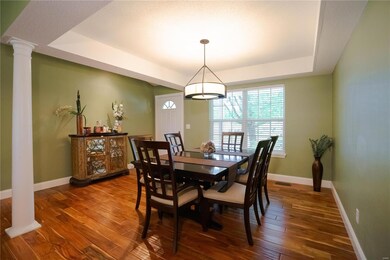
5 Lantern Ct Glen Carbon, IL 62034
Highlights
- Vaulted Ceiling
- Wood Flooring
- Cul-De-Sac
- Albert Cassens Elementary School Rated A-
- 2 Fireplaces
- 3 Car Attached Garage
About This Home
As of August 2024*Back on the Market, no fault of Sellers!* The wait is finally over... WELCOME HOME! This 3600+ sq.ft. home screams entertaining, parties and fun!! The hardwood floors are so welcoming as you step inside this colorful beauty. The open floor plan features a separate Dining Room, Living Room & custom Kitchen with granite countertops & SS appliances, plus a lighted Pantry closet. Step out onto the covered patio area for picnics & BBQ's. The Master Suite boasts a roomy Bedroom with tray ceiling & bay window, a walk-in closet & a heated ceramic tiled Master Bath floor... nice! The Main Level also features 3 more Bedrooms, a guest Bath & a Mud Room. Head downstairs to another 1800+ sq.ft. of living space for endless activities. The Lower Level has a Bar/Kitchenette, a 1/2 Bath & a projector & screen for hours of viewing pleasure. Oh think of the fun you will have! What are you waiting for? *Ask you favorite Realtor for a 'Features & Updates' list!* (Kitchen Appliances, Washer & Dryer REMAIN)
Last Agent to Sell the Property
Keller Williams Marquee License #475164197 Listed on: 05/10/2024

Home Details
Home Type
- Single Family
Est. Annual Taxes
- $6,358
Year Built
- Built in 1998
Lot Details
- 0.28 Acre Lot
- Cul-De-Sac
- Level Lot
Parking
- 3 Car Attached Garage
- Garage Door Opener
- Driveway
Home Design
- Brick or Stone Veneer
- Vinyl Siding
- Radon Mitigation System
Interior Spaces
- 1-Story Property
- Vaulted Ceiling
- 2 Fireplaces
- Gas Fireplace
- Tilt-In Windows
- Bay Window
- Sliding Doors
- Six Panel Doors
- Wood Flooring
Kitchen
- <<microwave>>
- Dishwasher
- Disposal
Bedrooms and Bathrooms
- 4 Bedrooms
Laundry
- Dryer
- Washer
Basement
- Basement Fills Entire Space Under The House
- Fireplace in Basement
- Finished Basement Bathroom
Schools
- Edwardsville Dist 7 Elementary And Middle School
- Edwardsville High School
Utilities
- Forced Air Heating System
- Underground Utilities
Community Details
- Recreational Area
Listing and Financial Details
- Assessor Parcel Number 14-2-15-36-01-101-029
Ownership History
Purchase Details
Home Financials for this Owner
Home Financials are based on the most recent Mortgage that was taken out on this home.Purchase Details
Home Financials for this Owner
Home Financials are based on the most recent Mortgage that was taken out on this home.Similar Homes in Glen Carbon, IL
Home Values in the Area
Average Home Value in this Area
Purchase History
| Date | Type | Sale Price | Title Company |
|---|---|---|---|
| Warranty Deed | $438,000 | None Available | |
| Warranty Deed | $240,000 | Abstracts & Titles Inc |
Mortgage History
| Date | Status | Loan Amount | Loan Type |
|---|---|---|---|
| Open | $352,800 | New Conventional | |
| Closed | $416,100 | New Conventional | |
| Previous Owner | $36,800 | Credit Line Revolving | |
| Previous Owner | $186,000 | Unknown | |
| Previous Owner | $25,000 | Credit Line Revolving | |
| Previous Owner | $191,000 | Fannie Mae Freddie Mac | |
| Previous Owner | $160,000 | Unknown | |
| Previous Owner | $57,000 | Unknown |
Property History
| Date | Event | Price | Change | Sq Ft Price |
|---|---|---|---|---|
| 08/09/2024 08/09/24 | Sold | $438,000 | -2.7% | $121 / Sq Ft |
| 06/05/2024 06/05/24 | For Sale | $450,000 | +2.7% | $124 / Sq Ft |
| 05/26/2024 05/26/24 | Off Market | $438,000 | -- | -- |
| 05/10/2024 05/10/24 | For Sale | $450,000 | -- | $124 / Sq Ft |
Tax History Compared to Growth
Tax History
| Year | Tax Paid | Tax Assessment Tax Assessment Total Assessment is a certain percentage of the fair market value that is determined by local assessors to be the total taxable value of land and additions on the property. | Land | Improvement |
|---|---|---|---|---|
| 2023 | $7,128 | $99,470 | $19,690 | $79,780 |
| 2022 | $6,760 | $91,950 | $18,200 | $73,750 |
| 2021 | $6,116 | $87,270 | $17,270 | $70,000 |
| 2020 | $5,941 | $84,580 | $16,740 | $67,840 |
| 2019 | $5,875 | $83,170 | $16,460 | $66,710 |
| 2018 | $5,793 | $79,430 | $15,720 | $63,710 |
| 2017 | $5,686 | $77,750 | $15,390 | $62,360 |
| 2016 | $5,151 | $77,750 | $15,390 | $62,360 |
| 2015 | $4,783 | $72,060 | $14,260 | $57,800 |
| 2014 | $4,783 | $72,060 | $14,260 | $57,800 |
| 2013 | $4,783 | $72,060 | $14,260 | $57,800 |
Agents Affiliated with this Home
-
Brandi Morrison

Seller's Agent in 2024
Brandi Morrison
Keller Williams Marquee
(618) 977-5490
3 in this area
34 Total Sales
-
kate Meyer
k
Buyer's Agent in 2024
kate Meyer
Worth Clark Realty
(314) 681-1809
1 in this area
26 Total Sales
Map
Source: MARIS MLS
MLS Number: MIS24027614
APN: 14-2-15-36-01-101-029
- 124 Savannah Ct
- 0 S State Route 159
- 7000 Augusta Dr
- 0 Savannah Crossing Unit 23020001
- 77 Kingsley Way
- 6533 Madena Dr
- 10 Dunbridge Ct
- 3160 Birmingham Dr
- 0 Route 159
- 30 Grainey Dr
- 78 Depot Dr
- 7066 Savannah Dr
- 6480 Green Acres
- 3106 Ashley Dr
- 115 Kingsbrooke Blvd
- 3019 Mobile Dr
- 5 Chariot Ct
- 3160 Ashley Dr
- 3131 Ashley Dr
- 3135 Ashley Dr
