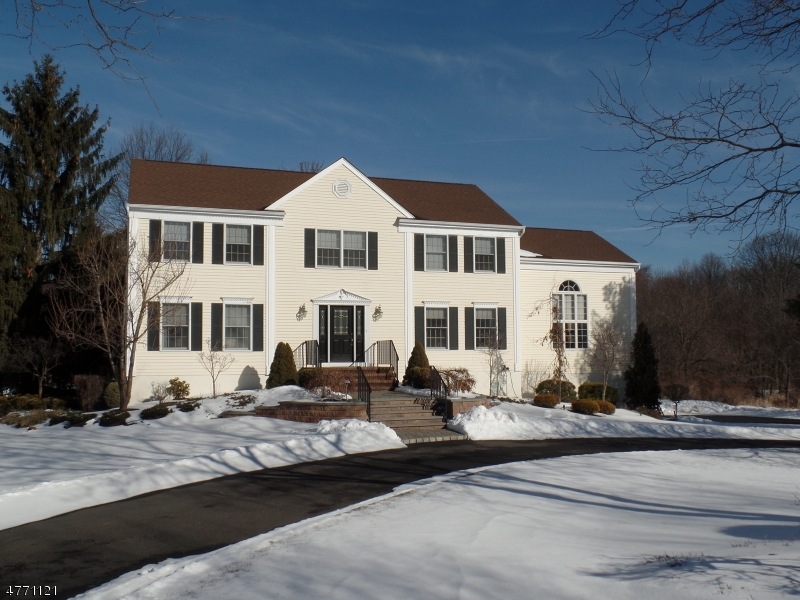
$1,100,000
- 4 Beds
- 5 Baths
- 49 Carrell Rd
- Randolph, NJ
Welcome to an exquisite 4-bedroom, 3 full and 2 half bath residence in Randolph, NJ, where timeless elegance meets modern functionality. Enter through a grand hardwood foyer that flows into a cozy family room, anchored by a charming wood-burning stove. The formal dining room dazzles with gleaming hardwood floors, intricate crown molding, and bespoke window treatments, perfect for sophisticated
Christine Altamuro KELLER WILLIAMS METROPOLITAN
