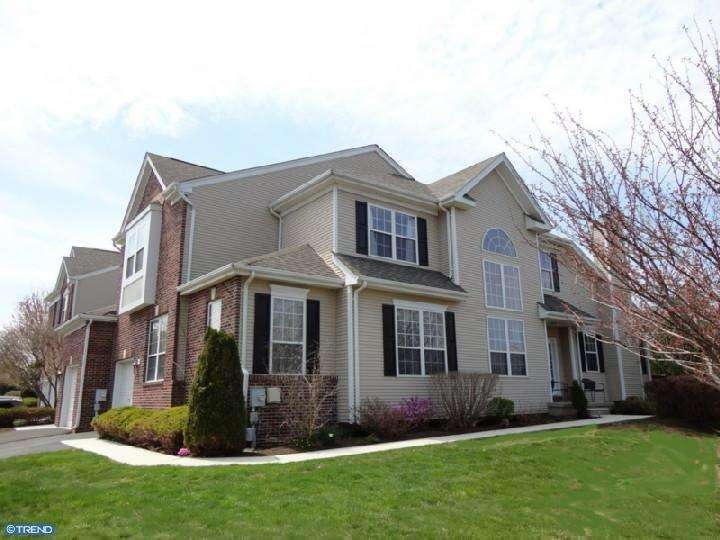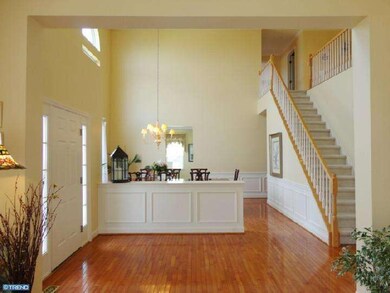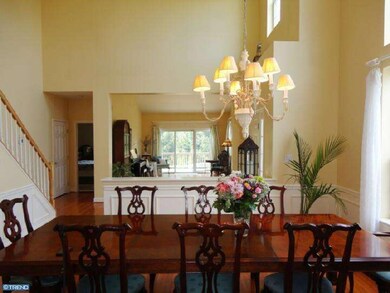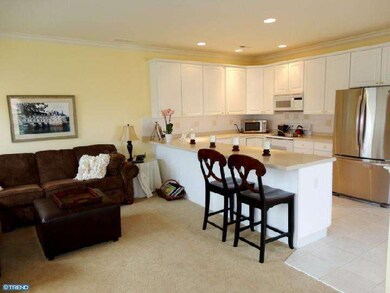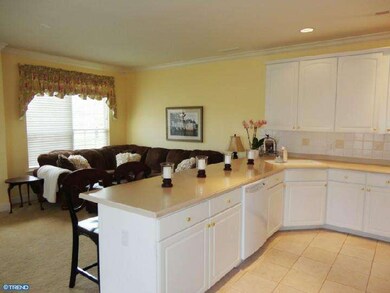
5 Lexington Ct Unit 23C Washington Crossing, PA 18977
Central Bucks County NeighborhoodHighlights
- In Ground Pool
- Clubhouse
- Wood Flooring
- Sol Feinstone Elementary School Rated A
- Deck
- Attic
About This Home
As of March 2022This stunning end unit in Heritage Hills is one of the largest available featuring hardwood floors, a finished basement and incredible long distance views! This home is ready to go with a beautiful two story entry, large living room featuring a wood burning fireplace accented with marble, hardwood floors and sliding doors that open to your private deck encased with large pine trees. The oversized two story dining room will easily hold 12 and the bright kitchen open to the family room has counter space fit for a chef. Neutral palate throughout with a first floor powder room, laundry and garage access. The first floor master bedroom is in the back for privacy and views and features two walk in closets and a large double sink bathroom with stall shower and tub. Upstairs you will find an open loft perfect for playroom, office or whatever you need and a large finished storage closet. Two large bedrooms with built-ins in each closet will easily suit anyone's desires and a double sink hall bath with tub/shower complete the second floor. The large finished basement awaits your final decor and there is plenty of room to store extras in the equally large unfinished portion. Minutes from the Washington Crossing bridge to NJ, 10 minutes from renowned New Hope and close to shopping in Newtown, this ideal location is perfect!
Last Agent to Sell the Property
Keller Williams Real Estate-Doylestown License #RS293418 Listed on: 05/01/2014

Townhouse Details
Home Type
- Townhome
Est. Annual Taxes
- $7,318
Year Built
- Built in 1998
Lot Details
- Sprinkler System
HOA Fees
- $285 Monthly HOA Fees
Parking
- 1 Car Direct Access Garage
- 2 Open Parking Spaces
- Driveway
- Parking Lot
Home Design
- Stone Foundation
- Shingle Roof
- Vinyl Siding
Interior Spaces
- 3,872 Sq Ft Home
- Property has 2 Levels
- Ceiling height of 9 feet or more
- Ceiling Fan
- Marble Fireplace
- Family Room
- Living Room
- Dining Room
- Basement Fills Entire Space Under The House
- Home Security System
- Laundry on upper level
- Attic
Kitchen
- Butlers Pantry
- Self-Cleaning Oven
- Built-In Range
- Built-In Microwave
- Dishwasher
- Disposal
Flooring
- Wood
- Tile or Brick
Bedrooms and Bathrooms
- 3 Bedrooms
- En-Suite Primary Bedroom
- En-Suite Bathroom
- 2.5 Bathrooms
- Walk-in Shower
Outdoor Features
- In Ground Pool
- Deck
- Exterior Lighting
Schools
- Council Rock High School North
Utilities
- Forced Air Heating and Cooling System
- Programmable Thermostat
- 200+ Amp Service
- Electric Water Heater
- Cable TV Available
Listing and Financial Details
- Tax Lot 001-246
- Assessor Parcel Number 47-031-001-246
Community Details
Overview
- Association fees include common area maintenance, lawn maintenance, snow removal, trash, pool(s)
Amenities
- Clubhouse
Recreation
- Tennis Courts
Ownership History
Purchase Details
Home Financials for this Owner
Home Financials are based on the most recent Mortgage that was taken out on this home.Purchase Details
Home Financials for this Owner
Home Financials are based on the most recent Mortgage that was taken out on this home.Purchase Details
Home Financials for this Owner
Home Financials are based on the most recent Mortgage that was taken out on this home.Purchase Details
Home Financials for this Owner
Home Financials are based on the most recent Mortgage that was taken out on this home.Purchase Details
Home Financials for this Owner
Home Financials are based on the most recent Mortgage that was taken out on this home.Purchase Details
Home Financials for this Owner
Home Financials are based on the most recent Mortgage that was taken out on this home.Similar Homes in Washington Crossing, PA
Home Values in the Area
Average Home Value in this Area
Purchase History
| Date | Type | Sale Price | Title Company |
|---|---|---|---|
| Deed | $605,000 | Alpert Abstract | |
| Deed | $475,000 | Properties Abstract Inc | |
| Deed | $458,000 | Title Services | |
| Deed | $450,000 | None Available | |
| Deed | $466,000 | None Available | |
| Deed | $274,747 | -- |
Mortgage History
| Date | Status | Loan Amount | Loan Type |
|---|---|---|---|
| Open | $475,600 | New Conventional | |
| Previous Owner | $396,000 | New Conventional | |
| Previous Owner | $386,650 | FHA | |
| Previous Owner | $366,400 | New Conventional | |
| Previous Owner | $266,000 | New Conventional | |
| Previous Owner | $275,600 | New Conventional | |
| Previous Owner | $170,000 | No Value Available |
Property History
| Date | Event | Price | Change | Sq Ft Price |
|---|---|---|---|---|
| 03/10/2022 03/10/22 | Sold | $605,000 | +0.9% | $156 / Sq Ft |
| 01/18/2022 01/18/22 | For Sale | $599,900 | 0.0% | $155 / Sq Ft |
| 01/15/2022 01/15/22 | Pending | -- | -- | -- |
| 01/13/2022 01/13/22 | For Sale | $599,900 | +31.0% | $155 / Sq Ft |
| 04/08/2016 04/08/16 | Sold | $458,000 | -2.4% | $82 / Sq Ft |
| 02/25/2016 02/25/16 | Pending | -- | -- | -- |
| 02/05/2016 02/05/16 | For Sale | $469,500 | +4.3% | $84 / Sq Ft |
| 06/20/2014 06/20/14 | Sold | $450,000 | +3.4% | $116 / Sq Ft |
| 05/26/2014 05/26/14 | Pending | -- | -- | -- |
| 05/01/2014 05/01/14 | For Sale | $435,000 | -- | $112 / Sq Ft |
Tax History Compared to Growth
Tax History
| Year | Tax Paid | Tax Assessment Tax Assessment Total Assessment is a certain percentage of the fair market value that is determined by local assessors to be the total taxable value of land and additions on the property. | Land | Improvement |
|---|---|---|---|---|
| 2024 | $8,341 | $48,760 | $0 | $48,760 |
| 2023 | $8,112 | $48,760 | $0 | $48,760 |
| 2022 | $8,070 | $48,760 | $0 | $48,760 |
| 2021 | $7,961 | $48,760 | $0 | $48,760 |
| 2020 | $7,770 | $48,760 | $0 | $48,760 |
| 2019 | $7,590 | $48,760 | $0 | $48,760 |
| 2018 | $7,449 | $48,760 | $0 | $48,760 |
| 2017 | $7,244 | $48,760 | $0 | $48,760 |
| 2016 | $7,354 | $48,760 | $0 | $48,760 |
| 2015 | -- | $48,760 | $0 | $48,760 |
| 2014 | -- | $48,760 | $0 | $48,760 |
Agents Affiliated with this Home
-

Seller's Agent in 2022
Trey Dodge
KW Empower
(978) 337-7143
3 in this area
182 Total Sales
-

Buyer's Agent in 2022
Akmal Kholb
Skyline Realtors, LLC
(267) 401-9240
4 in this area
261 Total Sales
-
M
Seller's Agent in 2016
MATT BAIN
RE/MAX
-

Buyer's Agent in 2016
Lori DiFerdinando
Compass RE
(267) 784-6546
94 Total Sales
-

Seller's Agent in 2014
Sharon Otto
Keller Williams Real Estate-Doylestown
(267) 614-3268
4 in this area
39 Total Sales
-

Buyer's Agent in 2014
Patricia Copland
Long & Foster
(215) 208-7322
18 in this area
63 Total Sales
Map
Source: Bright MLS
MLS Number: 1002553515
APN: 47-031-001-246
- 36 Dispatch Dr Unit 14F
- 32 Tankard Ln Unit 7D
- 60 Mcconkey Dr
- 22 Heritage Hills Dr
- 34 Heritage Hills Dr Unit 9
- 36 Mcconkey Dr
- 11 Mcconkey Dr
- 14 Mcconkey Dr
- 65 Beidler Dr
- 6 Beidler Dr
- 1045 Washington Crossing Rd
- 7 Weatherfield Dr
- 24 Canal Run E
- 2 Aldans Way
- 9 Greenbriar Cir
- LOTS 3 and 4 Taylorsville Rd
- Lot 6 Taylorsville Rd
- 114 Riverview Ave
- 1045 General Sullivan Rd
- 3 Stonebridge Crossing Rd
