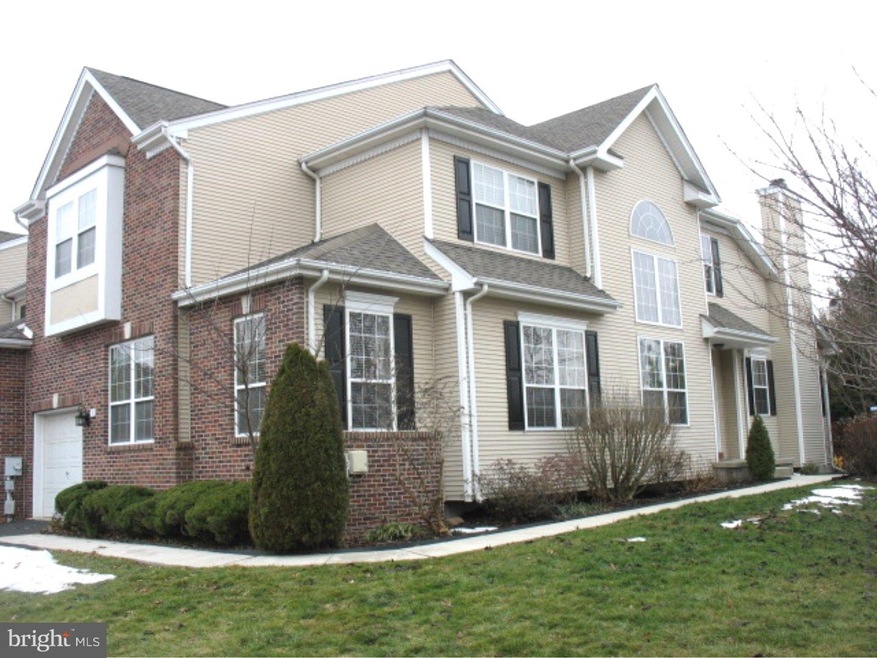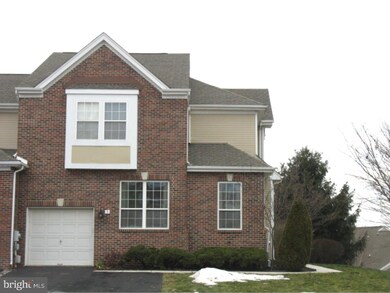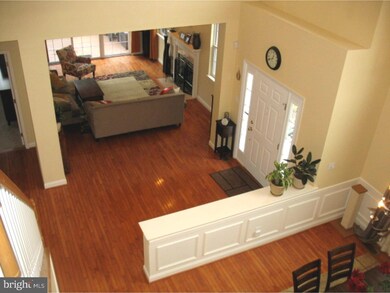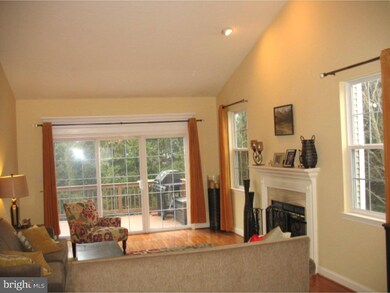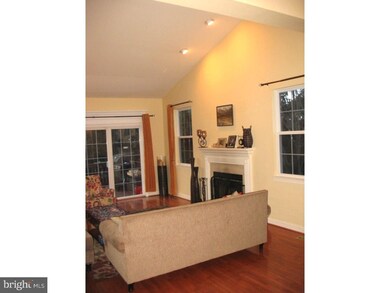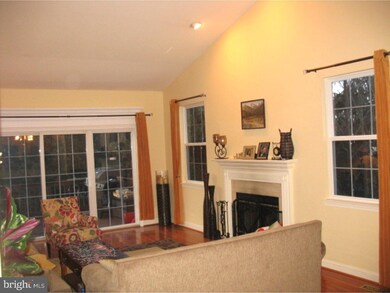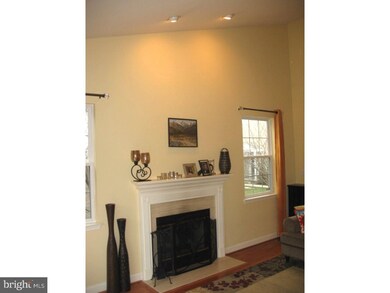
5 Lexington Ct Unit 23C Washington Crossing, PA 18977
Central Bucks County NeighborhoodHighlights
- Colonial Architecture
- Deck
- Wood Flooring
- Sol Feinstone Elementary School Rated A
- Cathedral Ceiling
- Attic
About This Home
As of March 2022Don't miss this fabulous END location home on private cul de sac in Heritage Hills with over 4500 sq. ft. of total living space (including partially finished basement)with private side entry & unique long distance views of Jericho Mountain. One of the largest models, this spacious, light & airy open layout features soaring 2-story ceilings, 9ft. ceilings & beautiful first floor hardwood floors in the formal LR, DR & foyer area. This provides a fabulous entertaining area for having friends & family over for holidays and special occasions. The multi window design allows lots of natural sunlight to pour through & create a vibrant energy throughout! The LR features vaulted ceiling with eyeball lighting, attractive marble surround wood burning fire place and custom mantel. A glass slider leads out to the large deck with privacy trees for outdoor barbecues or just peaceful relaxation. Shadowbox wall accents & crown molding lend a nice touch to the downstairs interior. A beautiful chandelier captures your attention when you enter the 2-story dining room along with the eye catching palladium window. The inner chef will enjoy food preparation in the beautifully upgraded kitchen featuring ceramic tile floors, beveled edge Corian countertop/breakfast bar design, crown molding, white Euro cabinetry, new stainless steel appliances including French style side by side refrigerator, ceramic tile backsplash, extra deep double sink with new pull sprayer & recessed lights. Your separate eat in area highlights include ceramic tile floor, crown molding, upgraded light fixture & pantry. Adjacent to the kitchen for easy conversation, the family room boasts crown molding, new carpet and faux wood blinds. You'll really enjoy the partially finished basement for watching that favorite TV show, listening to music or just relaxing. There is recessed lighting, upgraded carpet & windows. There is also a huge(900 sq.ft.)separate storage area with newer HVAC & hot water heater. With first floor convenient location, the master bedroom with cathedral ceiling design features ceiling fan, new carpet, WI closet with organizer & 2nd closet. A spacious master bath awaits you including sunken tub, shower stall with tile surround, recessed lights & double sink vanity. The loft has many possible uses & features recessed lights, crown molding and huge storage closet. Bedroom #2 & #3 are great size with WI closets & new carpet! Security system. Close to I-95 (NYC/NJ/PHILA). Council Rock Schools!
Last Agent to Sell the Property
MATT BAIN
RE/MAX Properties - Newtown Listed on: 02/05/2016
Townhouse Details
Home Type
- Townhome
Est. Annual Taxes
- $7,220
Year Built
- Built in 1998
Lot Details
- Cul-De-Sac
- Property is in good condition
HOA Fees
- $285 Monthly HOA Fees
Parking
- 1 Car Attached Garage
- 2 Open Parking Spaces
Home Design
- Colonial Architecture
- Brick Exterior Construction
- Shingle Roof
- Vinyl Siding
- Concrete Perimeter Foundation
Interior Spaces
- Property has 2 Levels
- Cathedral Ceiling
- Ceiling Fan
- Marble Fireplace
- Family Room
- Living Room
- Dining Room
- Basement Fills Entire Space Under The House
- Home Security System
- Attic
Kitchen
- Butlers Pantry
- Self-Cleaning Oven
- Built-In Range
- Built-In Microwave
- Dishwasher
- Disposal
Flooring
- Wood
- Wall to Wall Carpet
- Tile or Brick
Bedrooms and Bathrooms
- 3 Bedrooms
- En-Suite Primary Bedroom
- En-Suite Bathroom
- Walk-in Shower
Laundry
- Laundry Room
- Laundry on main level
Outdoor Features
- Deck
Schools
- Sol Feinstone Elementary School
- Newtown Middle School
- Council Rock High School North
Utilities
- Forced Air Heating and Cooling System
- Electric Water Heater
- Cable TV Available
Listing and Financial Details
- Tax Lot 001-246
- Assessor Parcel Number 47-031-001-246
Community Details
Overview
- Association fees include pool(s), common area maintenance, exterior building maintenance, lawn maintenance, snow removal, trash
- $1,000 Other One-Time Fees
- Heritage Hills Subdivision
Recreation
- Tennis Courts
- Community Pool
Pet Policy
- Pets allowed on a case-by-case basis
Ownership History
Purchase Details
Home Financials for this Owner
Home Financials are based on the most recent Mortgage that was taken out on this home.Purchase Details
Home Financials for this Owner
Home Financials are based on the most recent Mortgage that was taken out on this home.Purchase Details
Home Financials for this Owner
Home Financials are based on the most recent Mortgage that was taken out on this home.Purchase Details
Home Financials for this Owner
Home Financials are based on the most recent Mortgage that was taken out on this home.Purchase Details
Home Financials for this Owner
Home Financials are based on the most recent Mortgage that was taken out on this home.Purchase Details
Home Financials for this Owner
Home Financials are based on the most recent Mortgage that was taken out on this home.Similar Homes in Washington Crossing, PA
Home Values in the Area
Average Home Value in this Area
Purchase History
| Date | Type | Sale Price | Title Company |
|---|---|---|---|
| Deed | $605,000 | Alpert Abstract | |
| Deed | $475,000 | Properties Abstract Inc | |
| Deed | $458,000 | Title Services | |
| Deed | $450,000 | None Available | |
| Deed | $466,000 | None Available | |
| Deed | $274,747 | -- |
Mortgage History
| Date | Status | Loan Amount | Loan Type |
|---|---|---|---|
| Open | $475,600 | New Conventional | |
| Previous Owner | $396,000 | New Conventional | |
| Previous Owner | $386,650 | FHA | |
| Previous Owner | $366,400 | New Conventional | |
| Previous Owner | $266,000 | New Conventional | |
| Previous Owner | $275,600 | New Conventional | |
| Previous Owner | $170,000 | No Value Available |
Property History
| Date | Event | Price | Change | Sq Ft Price |
|---|---|---|---|---|
| 03/10/2022 03/10/22 | Sold | $605,000 | +0.9% | $156 / Sq Ft |
| 01/18/2022 01/18/22 | For Sale | $599,900 | 0.0% | $155 / Sq Ft |
| 01/15/2022 01/15/22 | Pending | -- | -- | -- |
| 01/13/2022 01/13/22 | For Sale | $599,900 | +31.0% | $155 / Sq Ft |
| 04/08/2016 04/08/16 | Sold | $458,000 | -2.4% | $82 / Sq Ft |
| 02/25/2016 02/25/16 | Pending | -- | -- | -- |
| 02/05/2016 02/05/16 | For Sale | $469,500 | +4.3% | $84 / Sq Ft |
| 06/20/2014 06/20/14 | Sold | $450,000 | +3.4% | $116 / Sq Ft |
| 05/26/2014 05/26/14 | Pending | -- | -- | -- |
| 05/01/2014 05/01/14 | For Sale | $435,000 | -- | $112 / Sq Ft |
Tax History Compared to Growth
Tax History
| Year | Tax Paid | Tax Assessment Tax Assessment Total Assessment is a certain percentage of the fair market value that is determined by local assessors to be the total taxable value of land and additions on the property. | Land | Improvement |
|---|---|---|---|---|
| 2024 | $8,341 | $48,760 | $0 | $48,760 |
| 2023 | $8,112 | $48,760 | $0 | $48,760 |
| 2022 | $8,070 | $48,760 | $0 | $48,760 |
| 2021 | $7,961 | $48,760 | $0 | $48,760 |
| 2020 | $7,770 | $48,760 | $0 | $48,760 |
| 2019 | $7,590 | $48,760 | $0 | $48,760 |
| 2018 | $7,449 | $48,760 | $0 | $48,760 |
| 2017 | $7,244 | $48,760 | $0 | $48,760 |
| 2016 | $7,354 | $48,760 | $0 | $48,760 |
| 2015 | -- | $48,760 | $0 | $48,760 |
| 2014 | -- | $48,760 | $0 | $48,760 |
Agents Affiliated with this Home
-

Seller's Agent in 2022
Trey Dodge
KW Empower
(978) 337-7143
3 in this area
183 Total Sales
-
Akmal Kholb

Buyer's Agent in 2022
Akmal Kholb
Skyline Realtors, LLC
(267) 401-9240
4 in this area
260 Total Sales
-
M
Seller's Agent in 2016
MATT BAIN
RE/MAX
-
Lori DiFerdinando

Buyer's Agent in 2016
Lori DiFerdinando
Compass RE
(267) 784-6546
96 Total Sales
-
Sharon Otto

Seller's Agent in 2014
Sharon Otto
Keller Williams Real Estate-Doylestown
(267) 614-3268
4 in this area
43 Total Sales
-
Patricia Copland

Buyer's Agent in 2014
Patricia Copland
Long & Foster
(215) 208-7322
20 in this area
67 Total Sales
Map
Source: Bright MLS
MLS Number: 1003871195
APN: 47-031-001-246
- 22 Heritage Hills Dr
- 42 Sentinel Rd Unit 194
- 34 Heritage Hills Dr Unit 9
- 66 Mcconkey Dr
- 60 Mcconkey Dr
- 24 Weatherfield Dr
- 36 Mcconkey Dr
- 55 Van Artsdalen Dr
- 11 Mcconkey Dr
- 14 Mcconkey Dr
- 6 Beidler Dr
- 9 Weatherfield Dr
- 1045 Washington Crossing Rd
- 9 Greenbriar Cir
- 63 Bailey Dr
- LOTS 3 and 4 Taylorsville Rd
- Lot 6 Taylorsville Rd
- 114 Riverview Ave
- 1045 General Sullivan Rd
- 9 Bankers Dr
