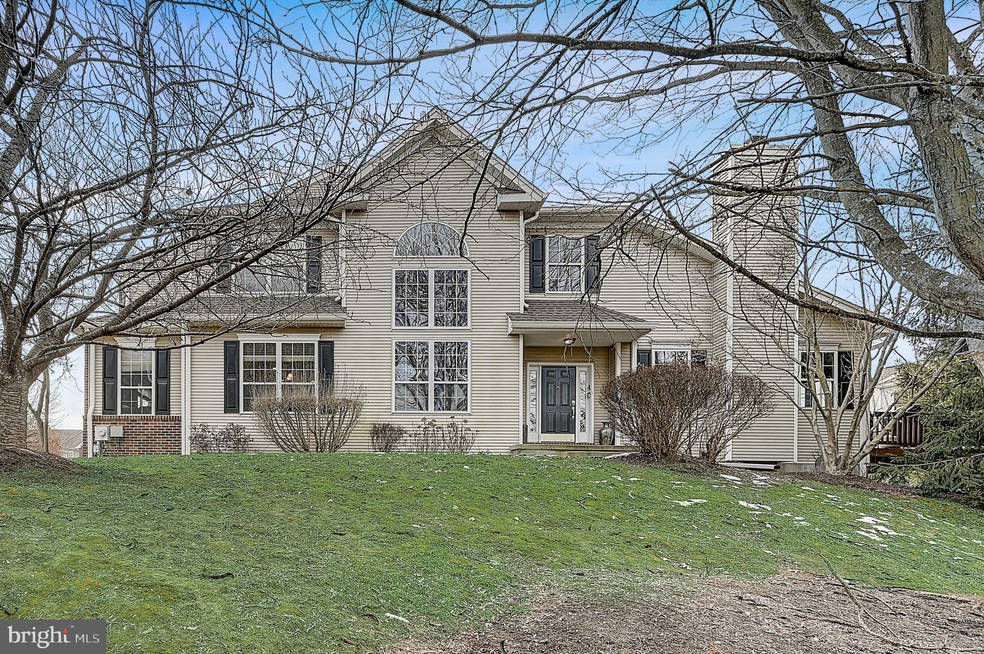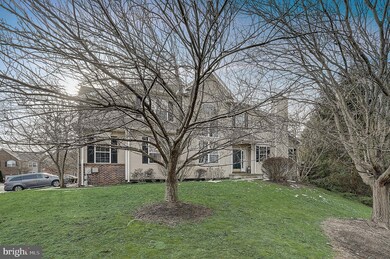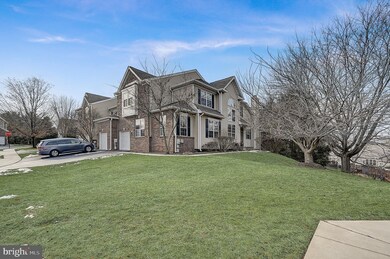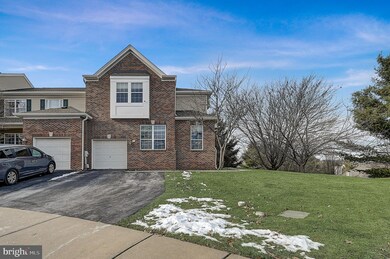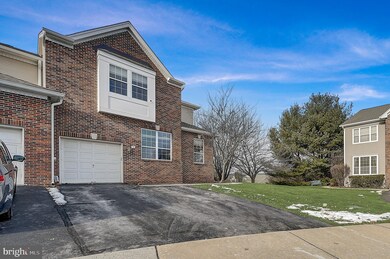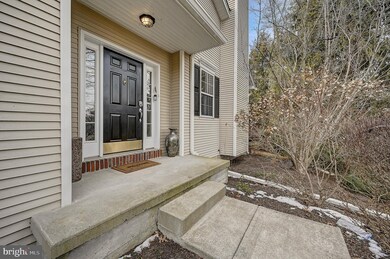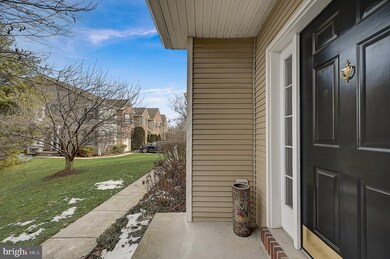
5 Lexington Ct Unit 23C Washington Crossing, PA 18977
Central Bucks County NeighborhoodHighlights
- Colonial Architecture
- Community Pool
- 1 Car Direct Access Garage
- Sol Feinstone Elementary School Rated A
- Stainless Steel Appliances
- Laundry Room
About This Home
As of March 2022Welcome to 5 Lexington Court! This end-unit home is located on a cul-de-sac street and is loaded with upgrades! As you come in through the side entrance of the home you will notice the following: Brand new floors throughout the first floor installed in February 2021, neutrally painted décor completed in 2021. To the right of the main entrance, you will find the living room with a vaulted ceiling and custom wood fireplace updated in 2021. Continue back through the living room to the sliding doors that open up to your deck for outdoor dining. Back toward the entrance, on the left, you will enter the two-story dining room, with new light fixtures, and a spectacular view. Opposite the stairs, you will notice a nicely tucked away Master Bedroom with new flooring, paint, and ceiling fan. A large walk-in closet with custom shelving, and a large linen closet. Continue through the bedroom into the large master bath with a sunken tub and a tile shower stall, all neutral colors. As you make your way upstairs you will be amazed at the three large bedrooms. The first one to the right is nicely sized with a huge walk-in closet with custom shelving, a new ceiling fan, and is freshly painted. As you continue you will notice the nice large full bath with double vanity and the other two large bedrooms has new ceiling fans and walk-in closets with custom shelving. Come back downstairs to the front of the house to a large eat-in kitchen with white cabinetry, freshly painted, with tile and stainless-steel appliances. The First-floor half-bath has been completely renovated. Next to the bathroom is a completely renovated laundry room, with custom shelving, a new sink, and new tile work that will impress all. Lastly, you will make your way down to the large, finished basement. In addition to the large, finished portion, two rooms were added, either for office space and/or for living space. A large portion has been untouched for storage that we all need!
The homeowner is PA Licensed Real Estate Agent.
Last Agent to Sell the Property
Trey Dodge
KW Empower Listed on: 01/13/2022

Townhouse Details
Home Type
- Townhome
Est. Annual Taxes
- $8,087
Year Built
- Built in 1998
HOA Fees
- $305 Monthly HOA Fees
Parking
- 1 Car Direct Access Garage
- Driveway
- Off-Street Parking
Home Design
- Colonial Architecture
- Brick Exterior Construction
- Shingle Roof
- Concrete Perimeter Foundation
- Stucco
Interior Spaces
- 3,872 Sq Ft Home
- Property has 2 Levels
- Wood Burning Fireplace
- Finished Basement
Kitchen
- Oven
- Built-In Microwave
- Stainless Steel Appliances
- Kitchen Island
- Disposal
Bedrooms and Bathrooms
- En-Suite Primary Bedroom
Laundry
- Laundry Room
- Laundry on main level
Schools
- Sol Feinstone Elementary School
- Newtown Middle School
Utilities
- Central Heating and Cooling System
- Electric Water Heater
Listing and Financial Details
- Tax Lot 001-246
- Assessor Parcel Number 47-031-001-246
Community Details
Overview
- $1,000 Capital Contribution Fee
- Association fees include common area maintenance, lawn maintenance, snow removal, trash, all ground fee
- Heritage Hills HOA
- Heritage Hills Subdivision
Recreation
- Tennis Courts
- Community Pool
Pet Policy
- Limit on the number of pets
Ownership History
Purchase Details
Home Financials for this Owner
Home Financials are based on the most recent Mortgage that was taken out on this home.Purchase Details
Home Financials for this Owner
Home Financials are based on the most recent Mortgage that was taken out on this home.Purchase Details
Home Financials for this Owner
Home Financials are based on the most recent Mortgage that was taken out on this home.Purchase Details
Home Financials for this Owner
Home Financials are based on the most recent Mortgage that was taken out on this home.Purchase Details
Home Financials for this Owner
Home Financials are based on the most recent Mortgage that was taken out on this home.Purchase Details
Home Financials for this Owner
Home Financials are based on the most recent Mortgage that was taken out on this home.Similar Homes in Washington Crossing, PA
Home Values in the Area
Average Home Value in this Area
Purchase History
| Date | Type | Sale Price | Title Company |
|---|---|---|---|
| Deed | $605,000 | Alpert Abstract | |
| Deed | $475,000 | Properties Abstract Inc | |
| Deed | $458,000 | Title Services | |
| Deed | $450,000 | None Available | |
| Deed | $466,000 | None Available | |
| Deed | $274,747 | -- |
Mortgage History
| Date | Status | Loan Amount | Loan Type |
|---|---|---|---|
| Open | $475,600 | New Conventional | |
| Previous Owner | $396,000 | New Conventional | |
| Previous Owner | $386,650 | FHA | |
| Previous Owner | $366,400 | New Conventional | |
| Previous Owner | $266,000 | New Conventional | |
| Previous Owner | $275,600 | New Conventional | |
| Previous Owner | $170,000 | No Value Available |
Property History
| Date | Event | Price | Change | Sq Ft Price |
|---|---|---|---|---|
| 03/10/2022 03/10/22 | Sold | $605,000 | +0.9% | $156 / Sq Ft |
| 01/18/2022 01/18/22 | For Sale | $599,900 | 0.0% | $155 / Sq Ft |
| 01/15/2022 01/15/22 | Pending | -- | -- | -- |
| 01/13/2022 01/13/22 | For Sale | $599,900 | +31.0% | $155 / Sq Ft |
| 04/08/2016 04/08/16 | Sold | $458,000 | -2.4% | $82 / Sq Ft |
| 02/25/2016 02/25/16 | Pending | -- | -- | -- |
| 02/05/2016 02/05/16 | For Sale | $469,500 | +4.3% | $84 / Sq Ft |
| 06/20/2014 06/20/14 | Sold | $450,000 | +3.4% | $116 / Sq Ft |
| 05/26/2014 05/26/14 | Pending | -- | -- | -- |
| 05/01/2014 05/01/14 | For Sale | $435,000 | -- | $112 / Sq Ft |
Tax History Compared to Growth
Tax History
| Year | Tax Paid | Tax Assessment Tax Assessment Total Assessment is a certain percentage of the fair market value that is determined by local assessors to be the total taxable value of land and additions on the property. | Land | Improvement |
|---|---|---|---|---|
| 2024 | $8,341 | $48,760 | $0 | $48,760 |
| 2023 | $8,112 | $48,760 | $0 | $48,760 |
| 2022 | $8,070 | $48,760 | $0 | $48,760 |
| 2021 | $7,961 | $48,760 | $0 | $48,760 |
| 2020 | $7,770 | $48,760 | $0 | $48,760 |
| 2019 | $7,590 | $48,760 | $0 | $48,760 |
| 2018 | $7,449 | $48,760 | $0 | $48,760 |
| 2017 | $7,244 | $48,760 | $0 | $48,760 |
| 2016 | $7,354 | $48,760 | $0 | $48,760 |
| 2015 | -- | $48,760 | $0 | $48,760 |
| 2014 | -- | $48,760 | $0 | $48,760 |
Agents Affiliated with this Home
-

Seller's Agent in 2022
Trey Dodge
KW Empower
(978) 337-7143
3 in this area
183 Total Sales
-
Akmal Kholb

Buyer's Agent in 2022
Akmal Kholb
Skyline Realtors, LLC
(267) 401-9240
4 in this area
260 Total Sales
-
M
Seller's Agent in 2016
MATT BAIN
RE/MAX
-
Lori DiFerdinando

Buyer's Agent in 2016
Lori DiFerdinando
Compass RE
(267) 784-6546
96 Total Sales
-
Sharon Otto

Seller's Agent in 2014
Sharon Otto
Keller Williams Real Estate-Doylestown
(267) 614-3268
4 in this area
43 Total Sales
-
Patricia Copland

Buyer's Agent in 2014
Patricia Copland
Long & Foster
(215) 208-7322
20 in this area
67 Total Sales
Map
Source: Bright MLS
MLS Number: PABU2016132
APN: 47-031-001-246
- 22 Heritage Hills Dr
- 42 Sentinel Rd Unit 194
- 34 Heritage Hills Dr Unit 9
- 66 Mcconkey Dr
- 60 Mcconkey Dr
- 24 Weatherfield Dr
- 36 Mcconkey Dr
- 55 Van Artsdalen Dr
- 11 Mcconkey Dr
- 14 Mcconkey Dr
- 6 Beidler Dr
- 9 Weatherfield Dr
- 1045 Washington Crossing Rd
- 9 Greenbriar Cir
- 63 Bailey Dr
- LOTS 3 and 4 Taylorsville Rd
- Lot 6 Taylorsville Rd
- 114 Riverview Ave
- 1045 General Sullivan Rd
- 9 Bankers Dr
