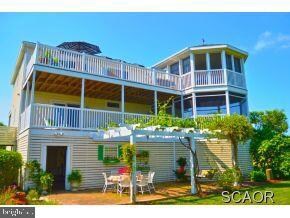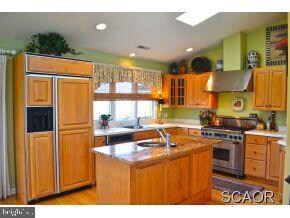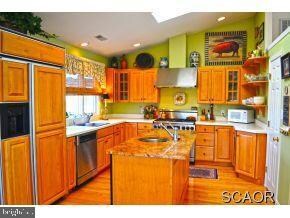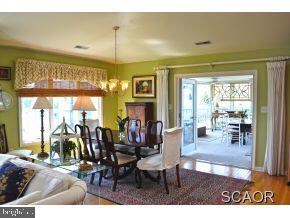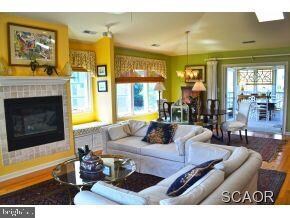
Estimated Value: $1,566,663 - $1,777,000
Highlights
- Water Access
- Private Pool
- Coastal Architecture
- Lewes Elementary School Rated A
- Lake Privileges
- 5-minute walk to Cape Henlopen State Park
About This Home
As of September 2012BEAUTIFUL CAPE SHORES CUSTOM HOME w/elevator is surrounded by lush landscaping & gardens with multi-level decks/porches to enjoy the ocean breezes! Inside features a gourmet kitchen w/built-in wine cooler,Dacor range, granite & more!Community features private beach, pier, pool, tennis & clubhouse!
Last Listed By
Berkshire Hathaway HomeServices PenFed Realty License #RA-0002064 Listed on: 05/26/2012

Home Details
Home Type
- Single Family
Est. Annual Taxes
- $2,886
Year Built
- Built in 1999
Lot Details
- 5,663 Sq Ft Lot
- Cul-De-Sac
- Landscaped
HOA Fees
- $208 Monthly HOA Fees
Home Design
- Coastal Architecture
- Architectural Shingle Roof
- Wood Siding
- Piling Construction
- Stick Built Home
Interior Spaces
- 2,534 Sq Ft Home
- Property has 2 Levels
- Elevator
- Vaulted Ceiling
- Ceiling Fan
- Skylights
- Gas Fireplace
- Window Treatments
- Window Screens
- Family Room
- Open Floorplan
- Dining Room
- Sun or Florida Room
Kitchen
- Gas Oven or Range
- Range Hood
- Ice Maker
- Dishwasher
- Kitchen Island
- Disposal
Flooring
- Wood
- Carpet
- Tile or Brick
Bedrooms and Bathrooms
- 4 Bedrooms
- Main Floor Bedroom
- En-Suite Primary Bedroom
- 3 Full Bathrooms
Laundry
- Electric Dryer
- Washer
Parking
- Covered Parking
- Driveway
- Off-Street Parking
Pool
- Private Pool
- Outdoor Shower
Outdoor Features
- Water Access
- Lake Privileges
- Deck
- Screened Patio
- Porch
Utilities
- Central Air
- Cooling System Utilizes Bottled Gas
- Heating System Uses Propane
- Electric Water Heater
Listing and Financial Details
- Assessor Parcel Number 335-05.00-48.00
Community Details
Overview
- Cape Shores Subdivision
Recreation
- Tennis Courts
- Community Pool
Ownership History
Purchase Details
Home Financials for this Owner
Home Financials are based on the most recent Mortgage that was taken out on this home.Purchase Details
Home Financials for this Owner
Home Financials are based on the most recent Mortgage that was taken out on this home.Similar Homes in Lewes, DE
Home Values in the Area
Average Home Value in this Area
Purchase History
| Date | Buyer | Sale Price | Title Company |
|---|---|---|---|
| Byrnes Caryl S | $810,000 | -- | |
| Byrnes Caryl S | $810,000 | -- |
Mortgage History
| Date | Status | Borrower | Loan Amount |
|---|---|---|---|
| Open | Byrnes Caryl S | $417,000 | |
| Closed | Byrnes Caryl S | $417,000 |
Property History
| Date | Event | Price | Change | Sq Ft Price |
|---|---|---|---|---|
| 09/28/2012 09/28/12 | Sold | $810,000 | 0.0% | $320 / Sq Ft |
| 08/08/2012 08/08/12 | Pending | -- | -- | -- |
| 05/26/2012 05/26/12 | For Sale | $810,000 | -- | $320 / Sq Ft |
Tax History Compared to Growth
Tax History
| Year | Tax Paid | Tax Assessment Tax Assessment Total Assessment is a certain percentage of the fair market value that is determined by local assessors to be the total taxable value of land and additions on the property. | Land | Improvement |
|---|---|---|---|---|
| 2024 | $2,292 | $46,500 | $9,850 | $36,650 |
| 2023 | $2,290 | $46,500 | $9,850 | $36,650 |
| 2022 | $2,210 | $46,500 | $9,850 | $36,650 |
| 2021 | $2,190 | $46,500 | $9,850 | $36,650 |
| 2020 | $2,183 | $46,500 | $9,850 | $36,650 |
| 2019 | $2,186 | $46,500 | $9,850 | $36,650 |
| 2018 | $2,042 | $46,500 | $0 | $0 |
| 2017 | $1,956 | $46,500 | $0 | $0 |
| 2016 | $1,857 | $46,500 | $0 | $0 |
| 2015 | $1,775 | $46,500 | $0 | $0 |
| 2014 | $1,762 | $46,500 | $0 | $0 |
Agents Affiliated with this Home
-
Lee Ann Wilkinson

Seller's Agent in 2012
Lee Ann Wilkinson
BHHS PenFed (actual)
(302) 278-6726
1,103 in this area
1,934 Total Sales
Map
Source: Bright MLS
MLS Number: 1000966538
APN: 335-05.00-48.00
- 109 Breakwater Reach
- 19 Tennessee Ave
- 130 Bayview Ave Unit I
- 100 E Savannah Rd Unit 5-D
- 214 Midland Ave
- 303 Midland Ave
- 36031 Tarpon Dr
- 100 Anglers Rd Unit B5
- 110 Anglers Rd Unit 204
- 119 Schley Ave
- 35749 Tarpon Dr
- 118 Schley Ave
- 8 Vermont Ave
- 104 2nd St
- 8 Rhode Island Ave
- 16964 Black Marlin Cir
- 311 Chestnut St
- 315 Chestnut St
- 138 A & B S Washington Ave
- 16947 Black Marlin Cir
- 5 Lighthouse Way
- 3 Lighthouse Way
- 4 Seashell Place
- 6 Seashell Place
- 521 E Cape Shores Dr Unit 28
- 521 E Cape Shores Dr
- 519 E Cape Shores Dr
- 9 Lighthouse Way
- 1 Lighthouse Way
- 517 E Cape Shores Dr
- 415 E Cape Shores Dr
- 417 E Cape Shores Dr
- 413 E Cape Shores Dr Unit 7
- 93 Light Ship Dr
- 7 Seashell Place
- 10 Lighthouse Way
- 419 E Cape Shores Dr
- 4 Lighthouse Way
- 6 Lighthouse Way
- 8 Lighthouse Way

