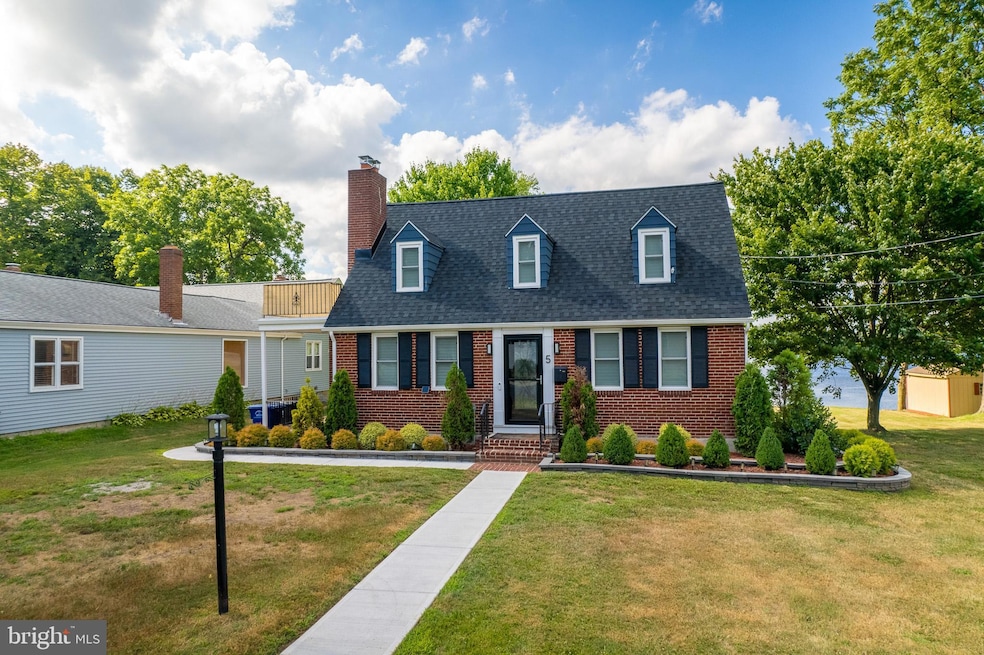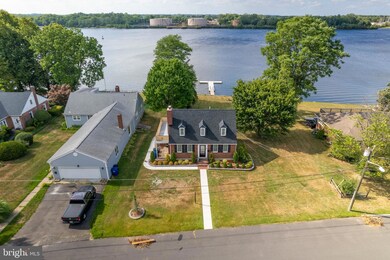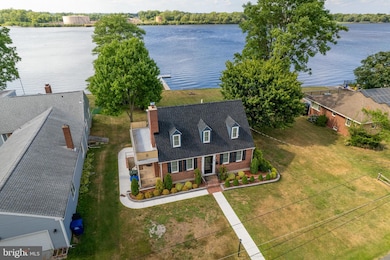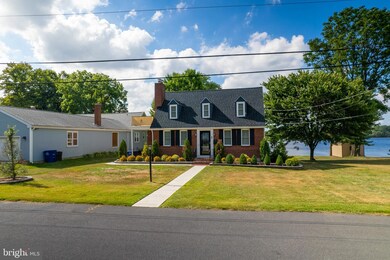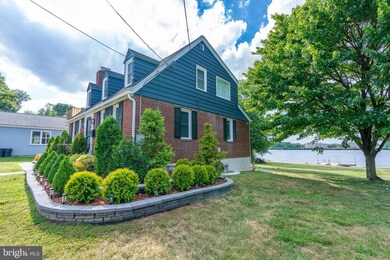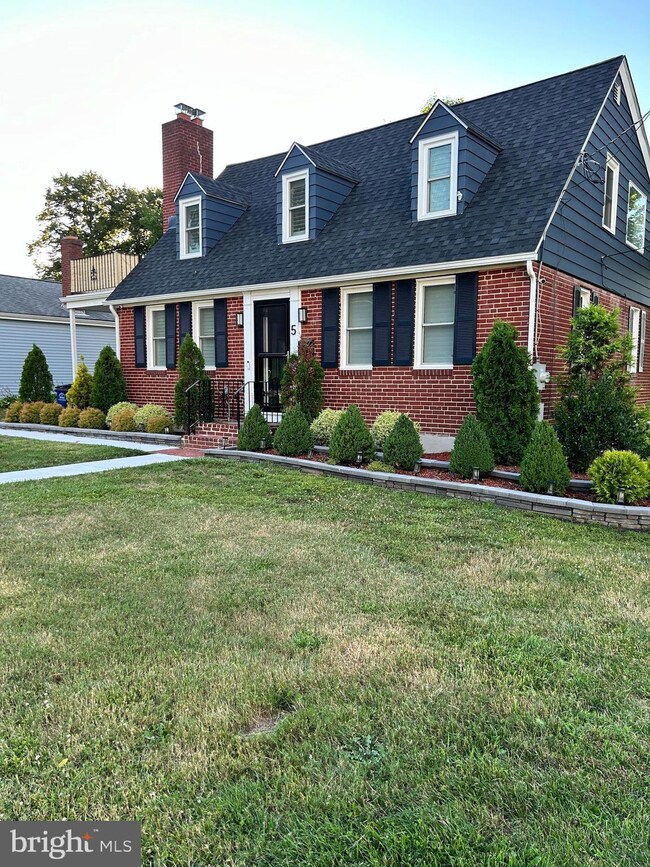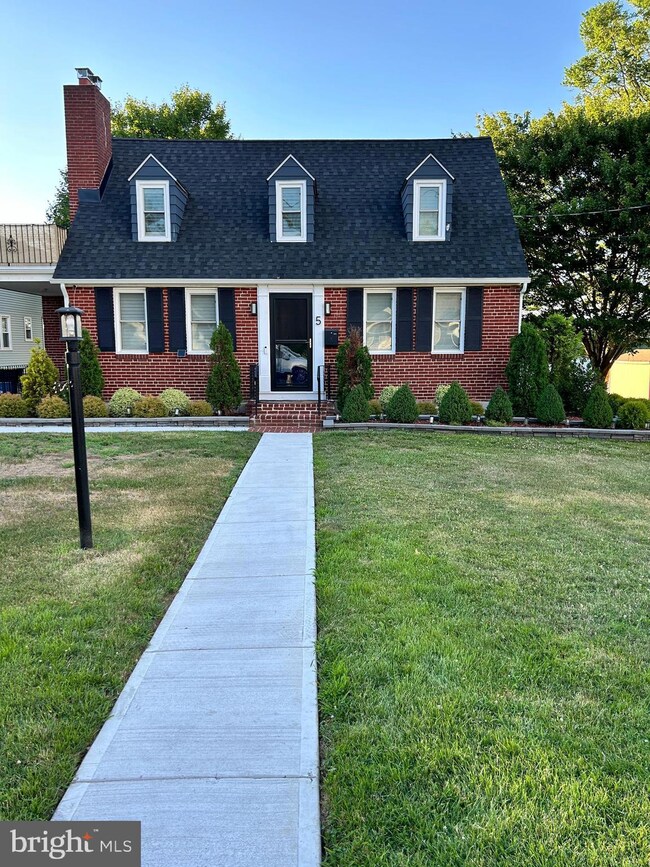
5 Linden Rd Burlington, NJ 08016
Highlights
- 91 Feet of Waterfront
- No HOA
- Hot Water Baseboard Heater
- Cape Cod Architecture
About This Home
As of October 2024MAGNIFICENT RIVERFRONT MASTERPIECE!!! Looking for that WOW moment ? This classic home is it and it sits right on the Delaware river with breathtaking views and the only brand new floating dock in the immediate area. This home has been meticulously redone with intention. Your first impression upon arrival will be how fresh and clean the exterior looks with the new roof, sidewalk, landscaping and new exteriors doors. Upon entry you will notice the spacious open floor plan with awesome views of the river everywhere you look. The first floor offers brand new luxury vinyl plank wood flooring, an expanded view of the river with new sliding glass doors at back of the dining area along with beautiful custom state of the art shutters and shades. The expanded kitchen is off the dinning area and offers granite counter tops , beautiful cabinets, and access to the side patio. Just down the hall from the living room/ dining area is a brand new full bathroom and two spacious bedrooms with the same shutters. Do you sense a Nautical theme yet? Once upstairs you will also notice the second full bath that has been completely redone . The master bedroom is off to the right and it too has beautiful views of the river along with access to its own private patio. New windows and the same custom shutters enhance this and every bedroom in the home. Once back down on the first floor you have access to the walkout basement which has been completely gutted and redone with a new cement floor, a new drainage system and sump pump, , new luxury vinyl plank flooring along with a brand new full bathroom and new sliding glass door. The spaciousness offers unlimited possibilities and also has space set aside for your washer and dryer. This property has had new electrical, plumbing, paint, and the list goes on ........This home has it all and is move in ready! unsure ? You will not be disappointed !!!
Last Agent to Sell the Property
Schneider Real Estate Agency License #9588583 Listed on: 07/01/2024
Home Details
Home Type
- Single Family
Est. Annual Taxes
- $7,974
Year Built
- Built in 1952
Lot Details
- 0.37 Acre Lot
- Lot Dimensions are 91.00 x 175.00
- 91 Feet of Waterfront
- Home fronts navigable water
- Property is zoned R40
Parking
- Driveway
Home Design
- Cape Cod Architecture
- Brick Exterior Construction
Interior Spaces
- 1,494 Sq Ft Home
- Property has 1.5 Levels
- Basement Fills Entire Space Under The House
Bedrooms and Bathrooms
- 4 Main Level Bedrooms
- 3 Full Bathrooms
Outdoor Features
- Water Access
- River Nearby
Utilities
- Hot Water Baseboard Heater
- Natural Gas Water Heater
Community Details
- No Home Owners Association
Listing and Financial Details
- Tax Lot 00014
- Assessor Parcel Number 06-00094 07-00014
Ownership History
Purchase Details
Home Financials for this Owner
Home Financials are based on the most recent Mortgage that was taken out on this home.Purchase Details
Home Financials for this Owner
Home Financials are based on the most recent Mortgage that was taken out on this home.Similar Homes in Burlington, NJ
Home Values in the Area
Average Home Value in this Area
Purchase History
| Date | Type | Sale Price | Title Company |
|---|---|---|---|
| Deed | $611,000 | Sjs Title | |
| Deed | $611,000 | Sjs Title | |
| Deed | $262,500 | S&H Abstract Co |
Mortgage History
| Date | Status | Loan Amount | Loan Type |
|---|---|---|---|
| Open | $421,000 | New Conventional | |
| Closed | $421,000 | New Conventional | |
| Previous Owner | $36,300 | Credit Line Revolving | |
| Previous Owner | $268,537 | VA |
Property History
| Date | Event | Price | Change | Sq Ft Price |
|---|---|---|---|---|
| 06/25/2025 06/25/25 | Price Changed | $635,555 | -4.5% | $425 / Sq Ft |
| 06/12/2025 06/12/25 | For Sale | $665,555 | +8.9% | $445 / Sq Ft |
| 10/31/2024 10/31/24 | Sold | $611,000 | -0.2% | $409 / Sq Ft |
| 09/03/2024 09/03/24 | Price Changed | $612,000 | -0.5% | $410 / Sq Ft |
| 07/30/2024 07/30/24 | Price Changed | $615,000 | -10.5% | $412 / Sq Ft |
| 07/30/2024 07/30/24 | Pending | -- | -- | -- |
| 07/01/2024 07/01/24 | For Sale | $687,000 | +161.7% | $460 / Sq Ft |
| 11/06/2020 11/06/20 | Sold | $262,500 | -0.9% | $176 / Sq Ft |
| 09/11/2020 09/11/20 | Pending | -- | -- | -- |
| 08/28/2020 08/28/20 | For Sale | $265,000 | 0.0% | $177 / Sq Ft |
| 02/25/2020 02/25/20 | Pending | -- | -- | -- |
| 02/20/2020 02/20/20 | For Sale | $265,000 | -- | $177 / Sq Ft |
Tax History Compared to Growth
Tax History
| Year | Tax Paid | Tax Assessment Tax Assessment Total Assessment is a certain percentage of the fair market value that is determined by local assessors to be the total taxable value of land and additions on the property. | Land | Improvement |
|---|---|---|---|---|
| 2024 | $7,975 | $267,000 | $130,000 | $137,000 |
| 2023 | $7,975 | $267,000 | $130,000 | $137,000 |
| 2022 | $7,941 | $267,000 | $130,000 | $137,000 |
| 2021 | $8,002 | $267,000 | $130,000 | $137,000 |
| 2020 | $8,002 | $267,000 | $130,000 | $137,000 |
| 2019 | $8,021 | $267,000 | $130,000 | $137,000 |
| 2018 | $7,901 | $267,000 | $130,000 | $137,000 |
| 2017 | $7,352 | $267,000 | $130,000 | $137,000 |
| 2016 | $6,772 | $242,400 | $160,400 | $82,000 |
| 2015 | $6,646 | $242,400 | $160,400 | $82,000 |
| 2014 | $6,384 | $242,400 | $160,400 | $82,000 |
Agents Affiliated with this Home
-
Bill MacFarland

Seller's Agent in 2025
Bill MacFarland
Realty One Group Central
(610) 299-4400
44 Total Sales
-
Elisa M. Fabi

Seller's Agent in 2024
Elisa M. Fabi
Schneider Real Estate Agency
(609) 500-1918
6 in this area
40 Total Sales
-
JEAN SIMCOX

Buyer's Agent in 2024
JEAN SIMCOX
Tesla Realty Group LLC
(215) 806-3902
1 in this area
31 Total Sales
Map
Source: Bright MLS
MLS Number: NJBL2068442
APN: 06-00094-07-00014
- 431 Cottage Ave
- 178 Creekside Way
- 5 Jennifer Ln
- 12 Canal Crossing Unit 228
- 718 Woodlane Rd
- 84 Jennifer Ln
- 738 Woodlane Rd
- 108 Creekside Way
- 104 Creekside Way
- 327 Lincoln Ave
- 106 Sunset Ln
- 1041 Rosa Ave
- 424 Jefferson Ave
- 414 Delaware Ave
- 1031 First Ave
- 212 E Franklin Ave
- 5 Church St
- 429 S Arthur Dr
- 400 S Arthur Dr
- 21 Devlin Ave
