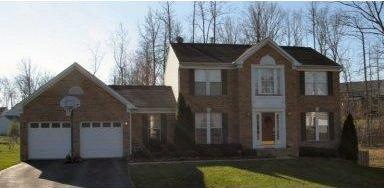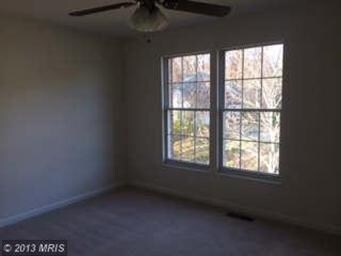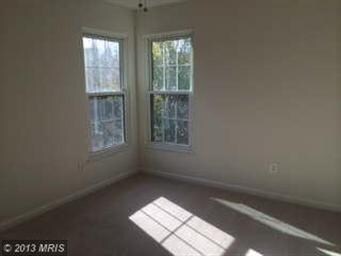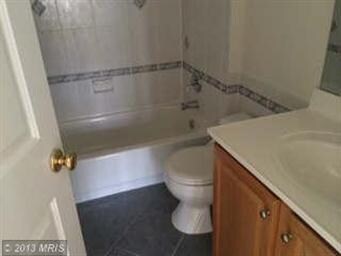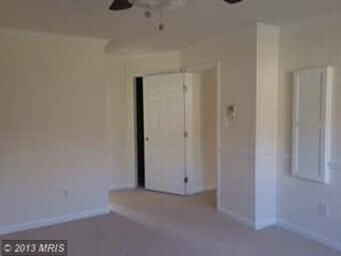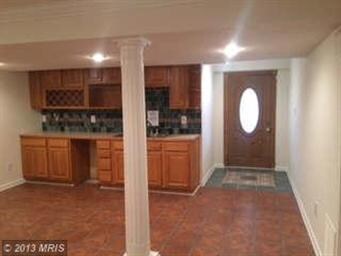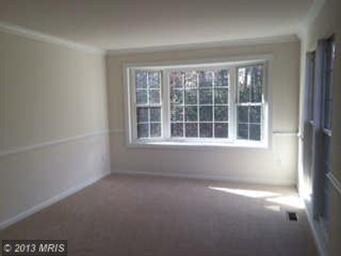
5 Longfellow Ct Stafford, VA 22556
Garrisonville Estates NeighborhoodHighlights
- Private Pool
- 1.15 Acre Lot
- Wood Flooring
- Mountain View High School Rated A
- Colonial Architecture
- 1 Fireplace
About This Home
As of June 2021Quiet Cul de sac on PRIVATE 1+ Acres. Pool with WATERFALL. Fish Pond, Stream, & 36x14 Deck! Built-in Bookcases, Built-in Cabinets for Home Office, Lead Glass Windows and Doors. Granite in kitchen. Fireplace in spacious den. Wet Bar in lower level with Teen/In-Law Suite.Mainfloor Study. Workshop/Shed.
Last Buyer's Agent
Greg Etter
Q Real Estate, LLC
Home Details
Home Type
- Single Family
Est. Annual Taxes
- $3,411
Year Built
- Built in 1995
Lot Details
- 1.15 Acre Lot
- Property is zoned A2
HOA Fees
- $5 Monthly HOA Fees
Parking
- Off-Street Parking
Home Design
- Colonial Architecture
- Brick Exterior Construction
Interior Spaces
- Property has 3 Levels
- Wet Bar
- Chair Railings
- 1 Fireplace
- Screen For Fireplace
- Combination Kitchen and Dining Room
- Wood Flooring
- Washer and Dryer Hookup
Kitchen
- Breakfast Area or Nook
- Eat-In Kitchen
- Stove
- Microwave
- Ice Maker
- Dishwasher
Bedrooms and Bathrooms
- 4 Bedrooms
- En-Suite Bathroom
- 3.5 Bathrooms
Finished Basement
- Heated Basement
- Rear Basement Entry
- Basement with some natural light
Pool
- Private Pool
Utilities
- Forced Air Heating and Cooling System
- Natural Gas Water Heater
Community Details
- Sheltons Run Subdivision
Listing and Financial Details
- Tax Lot 60A
- Assessor Parcel Number 28-G3-2- -60
Ownership History
Purchase Details
Home Financials for this Owner
Home Financials are based on the most recent Mortgage that was taken out on this home.Purchase Details
Home Financials for this Owner
Home Financials are based on the most recent Mortgage that was taken out on this home.Purchase Details
Home Financials for this Owner
Home Financials are based on the most recent Mortgage that was taken out on this home.Purchase Details
Purchase Details
Home Financials for this Owner
Home Financials are based on the most recent Mortgage that was taken out on this home.Similar Homes in Stafford, VA
Home Values in the Area
Average Home Value in this Area
Purchase History
| Date | Type | Sale Price | Title Company |
|---|---|---|---|
| Warranty Deed | $605,000 | Republic Title Inc | |
| Warranty Deed | $434,900 | -- | |
| Special Warranty Deed | $374,900 | -- | |
| Trustee Deed | $349,900 | -- | |
| Warranty Deed | $569,900 | -- |
Mortgage History
| Date | Status | Loan Amount | Loan Type |
|---|---|---|---|
| Open | $579,500 | VA | |
| Closed | $574,750 | New Conventional | |
| Previous Owner | $100,000 | Credit Line Revolving | |
| Previous Owner | $402,442 | VA | |
| Previous Owner | $411,000 | VA | |
| Previous Owner | $387,250 | VA | |
| Previous Owner | $56,900 | New Conventional | |
| Previous Owner | $455,900 | New Conventional |
Property History
| Date | Event | Price | Change | Sq Ft Price |
|---|---|---|---|---|
| 06/30/2021 06/30/21 | Sold | $605,000 | +2.6% | $177 / Sq Ft |
| 05/21/2021 05/21/21 | Pending | -- | -- | -- |
| 05/20/2021 05/20/21 | For Sale | $589,900 | +35.6% | $173 / Sq Ft |
| 04/02/2015 04/02/15 | Sold | $434,900 | 0.0% | $127 / Sq Ft |
| 02/15/2015 02/15/15 | Pending | -- | -- | -- |
| 02/07/2015 02/07/15 | For Sale | $434,900 | +16.0% | $127 / Sq Ft |
| 01/13/2014 01/13/14 | Sold | $375,000 | 0.0% | $161 / Sq Ft |
| 12/20/2013 12/20/13 | Pending | -- | -- | -- |
| 11/28/2013 11/28/13 | For Sale | $374,900 | -- | $161 / Sq Ft |
Tax History Compared to Growth
Tax History
| Year | Tax Paid | Tax Assessment Tax Assessment Total Assessment is a certain percentage of the fair market value that is determined by local assessors to be the total taxable value of land and additions on the property. | Land | Improvement |
|---|---|---|---|---|
| 2025 | $45 | $565,400 | $155,000 | $410,400 |
| 2024 | $45 | $565,400 | $155,000 | $410,400 |
| 2023 | $47 | $501,400 | $130,000 | $371,400 |
| 2022 | $4,262 | $501,400 | $130,000 | $371,400 |
| 2021 | $3,839 | $395,800 | $110,000 | $285,800 |
| 2020 | $3,839 | $395,800 | $110,000 | $285,800 |
| 2019 | $3,865 | $382,700 | $105,000 | $277,700 |
| 2018 | $3,789 | $382,700 | $105,000 | $277,700 |
| 2017 | $3,789 | $382,700 | $105,000 | $277,700 |
| 2016 | $3,789 | $382,700 | $105,000 | $277,700 |
| 2015 | -- | $342,100 | $105,000 | $237,100 |
| 2014 | -- | $342,100 | $105,000 | $237,100 |
Agents Affiliated with this Home
-
Matt Leiva

Seller's Agent in 2021
Matt Leiva
Keller Williams Realty
(703) 400-7012
2 in this area
377 Total Sales
-
Eric Carrington

Buyer's Agent in 2021
Eric Carrington
eXp Realty LLC
(703) 679-8070
1 in this area
89 Total Sales
-
Claudia Crone

Seller's Agent in 2015
Claudia Crone
Coldwell Banker Elite
(540) 295-0767
3 in this area
25 Total Sales
-
R
Buyer's Agent in 2015
Renee Williams
Century 21 Redwood Realty
-
Kevin Breen

Seller's Agent in 2014
Kevin Breen
Coldwell Banker Elite
(540) 785-5180
59 Total Sales
-
Conor Breen

Seller Co-Listing Agent in 2014
Conor Breen
Coldwell Banker Elite
(540) 809-1773
7 Total Sales
Map
Source: Bright MLS
MLS Number: 1003777336
APN: 28G3-2-60
- 3 Beavers Ct
- 24 Montgomery Dr
- 0 Courthouse Rd Unit 1000095583
- 48 Montgomery Dr
- 232 Choptank Rd
- 215 Choptank Rd
- 1907 Mountain View Rd
- 19 Crawford Ln
- 91 Vista Woods Rd
- 45 Saint Marys Ln
- 95 Vista Woods Rd
- 18 Elm St
- 8 Johnson Ct
- 62 Vista Woods Rd
- 895 Stefaniga Rd
- 4 Monument Dr
- 61 Kirby Ln
- 21 Kirby Ln
- 2257 Mountain View Rd
- 209 Elm St
