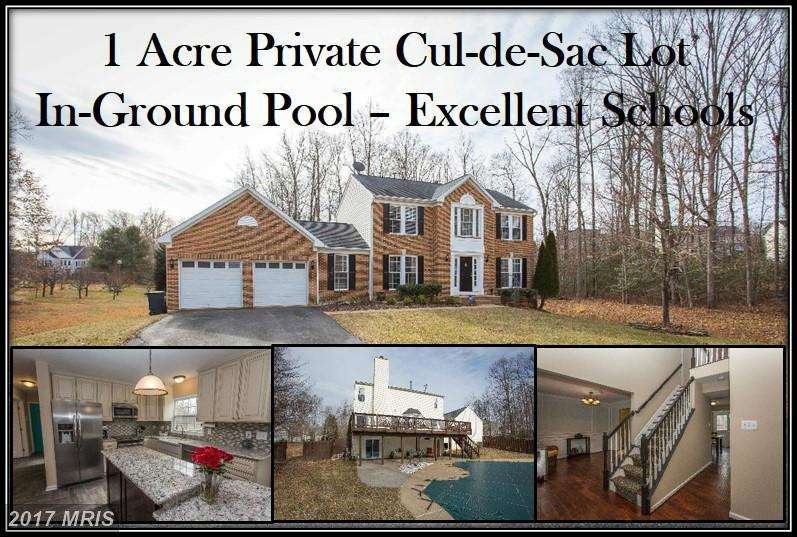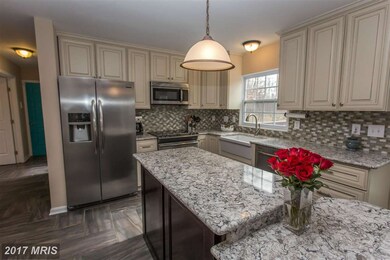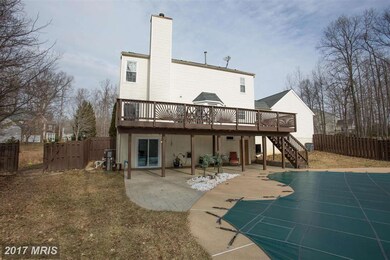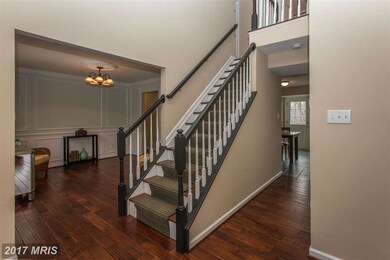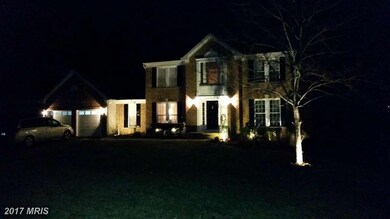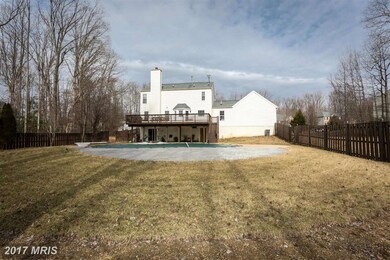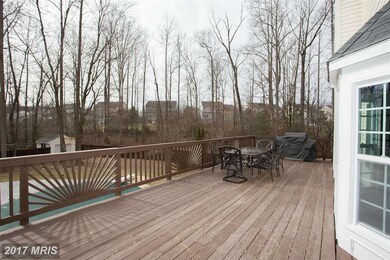
5 Longfellow Ct Stafford, VA 22556
Garrisonville Estates NeighborhoodHighlights
- In Ground Pool
- Gourmet Kitchen
- Colonial Architecture
- Mountain View High School Rated A
- 1.15 Acre Lot
- Deck
About This Home
As of June 2021Gorgeous Colonial located in Highly Desirable North Stafford Community. Upgrades include NEW WINDOWS, REMODELED KITCHEN w/QUARTZ COUNTERS/STAINLESS appliances/42" CABINETS w/2-tier island. NEW ACACIA HARDWOOD FLOORS and CERAMIC TILE on main level. IN-GROUND GUNITE POOL w/diving board flanked by new STAMPED CONCRETE PATIO. Finished walk-out basement perfect for IN-LAW SUITE w/KITCHEN and WET BAR.
Last Agent to Sell the Property
Coldwell Banker Elite License #0225079298 Listed on: 02/07/2015

Last Buyer's Agent
Renee Williams
Century 21 Redwood Realty License #0225187631

Home Details
Home Type
- Single Family
Est. Annual Taxes
- $3,486
Year Built
- Built in 1995
Lot Details
- 1.15 Acre Lot
- Cul-De-Sac
- Privacy Fence
- Back Yard Fenced
- Board Fence
- Landscaped
- Extensive Hardscape
- No Through Street
- Premium Lot
- The property's topography is level
- Backs to Trees or Woods
- Property is in very good condition
- Property is zoned A2
HOA Fees
- $19 Monthly HOA Fees
Parking
- 2 Car Attached Garage
- Front Facing Garage
- Garage Door Opener
- Driveway
Home Design
- Colonial Architecture
- Brick Front
Interior Spaces
- Property has 3 Levels
- Traditional Floor Plan
- Wet Bar
- Chair Railings
- Crown Molding
- Wainscoting
- Ceiling Fan
- Fireplace With Glass Doors
- Fireplace Mantel
- Window Treatments
- Entrance Foyer
- Family Room Off Kitchen
- Living Room
- Dining Room
- Den
- Game Room
- Utility Room
- Wood Flooring
Kitchen
- Gourmet Kitchen
- Breakfast Area or Nook
- Electric Oven or Range
- Self-Cleaning Oven
- Microwave
- Ice Maker
- Dishwasher
- Kitchen Island
- Disposal
Bedrooms and Bathrooms
- 4 Bedrooms
- En-Suite Primary Bedroom
- En-Suite Bathroom
- 3.5 Bathrooms
Laundry
- Laundry Room
- Washer and Dryer Hookup
Finished Basement
- Walk-Out Basement
- Connecting Stairway
- Rear Basement Entry
- Sump Pump
- Natural lighting in basement
Outdoor Features
- In Ground Pool
- Deck
- Patio
- Outdoor Storage
Schools
- Garrisonville Elementary School
- A. G. Wright Middle School
- Mountainview High School
Utilities
- Forced Air Heating and Cooling System
- Vented Exhaust Fan
- Natural Gas Water Heater
Listing and Financial Details
- Tax Lot 60A
- Assessor Parcel Number 28-G3-2- -60
Community Details
Overview
- Association fees include snow removal, trash
- Sheltons Run Subdivision
Amenities
- Common Area
Recreation
- Community Playground
Ownership History
Purchase Details
Home Financials for this Owner
Home Financials are based on the most recent Mortgage that was taken out on this home.Purchase Details
Home Financials for this Owner
Home Financials are based on the most recent Mortgage that was taken out on this home.Purchase Details
Home Financials for this Owner
Home Financials are based on the most recent Mortgage that was taken out on this home.Purchase Details
Purchase Details
Home Financials for this Owner
Home Financials are based on the most recent Mortgage that was taken out on this home.Similar Homes in Stafford, VA
Home Values in the Area
Average Home Value in this Area
Purchase History
| Date | Type | Sale Price | Title Company |
|---|---|---|---|
| Warranty Deed | $605,000 | Republic Title Inc | |
| Warranty Deed | $434,900 | -- | |
| Special Warranty Deed | $374,900 | -- | |
| Trustee Deed | $349,900 | -- | |
| Warranty Deed | $569,900 | -- |
Mortgage History
| Date | Status | Loan Amount | Loan Type |
|---|---|---|---|
| Open | $579,500 | VA | |
| Closed | $574,750 | New Conventional | |
| Previous Owner | $100,000 | Credit Line Revolving | |
| Previous Owner | $402,442 | VA | |
| Previous Owner | $411,000 | VA | |
| Previous Owner | $387,250 | VA | |
| Previous Owner | $56,900 | New Conventional | |
| Previous Owner | $455,900 | New Conventional |
Property History
| Date | Event | Price | Change | Sq Ft Price |
|---|---|---|---|---|
| 06/30/2021 06/30/21 | Sold | $605,000 | +2.6% | $177 / Sq Ft |
| 05/21/2021 05/21/21 | Pending | -- | -- | -- |
| 05/20/2021 05/20/21 | For Sale | $589,900 | +35.6% | $173 / Sq Ft |
| 04/02/2015 04/02/15 | Sold | $434,900 | 0.0% | $127 / Sq Ft |
| 02/15/2015 02/15/15 | Pending | -- | -- | -- |
| 02/07/2015 02/07/15 | For Sale | $434,900 | +16.0% | $127 / Sq Ft |
| 01/13/2014 01/13/14 | Sold | $375,000 | 0.0% | $161 / Sq Ft |
| 12/20/2013 12/20/13 | Pending | -- | -- | -- |
| 11/28/2013 11/28/13 | For Sale | $374,900 | -- | $161 / Sq Ft |
Tax History Compared to Growth
Tax History
| Year | Tax Paid | Tax Assessment Tax Assessment Total Assessment is a certain percentage of the fair market value that is determined by local assessors to be the total taxable value of land and additions on the property. | Land | Improvement |
|---|---|---|---|---|
| 2024 | $45 | $565,400 | $155,000 | $410,400 |
| 2023 | $47 | $501,400 | $130,000 | $371,400 |
| 2022 | $4,262 | $501,400 | $130,000 | $371,400 |
| 2021 | $3,839 | $395,800 | $110,000 | $285,800 |
| 2020 | $3,839 | $395,800 | $110,000 | $285,800 |
| 2019 | $3,865 | $382,700 | $105,000 | $277,700 |
| 2018 | $3,789 | $382,700 | $105,000 | $277,700 |
| 2017 | $3,789 | $382,700 | $105,000 | $277,700 |
| 2016 | $3,789 | $382,700 | $105,000 | $277,700 |
| 2015 | -- | $342,100 | $105,000 | $237,100 |
| 2014 | -- | $342,100 | $105,000 | $237,100 |
Agents Affiliated with this Home
-

Seller's Agent in 2021
Matt Leiva
Keller Williams Realty
(703) 400-7012
2 in this area
366 Total Sales
-

Buyer's Agent in 2021
Eric Carrington
eXp Realty LLC
(703) 679-8070
1 in this area
88 Total Sales
-

Seller's Agent in 2015
Claudia Crone
Coldwell Banker Elite
(540) 295-0767
3 in this area
24 Total Sales
-
R
Buyer's Agent in 2015
Renee Williams
Century 21 Redwood Realty
-

Seller's Agent in 2014
Kevin Breen
Coldwell Banker Elite
(540) 785-5180
2 in this area
57 Total Sales
-

Seller Co-Listing Agent in 2014
Conor Breen
Coldwell Banker Elite
(540) 809-1773
8 Total Sales
Map
Source: Bright MLS
MLS Number: 1000743641
APN: 28G3-2-60
- 3 Beavers Ct
- 24 Montgomery Dr
- 0 Courthouse Rd Unit 1000095583
- 246 Choptank Rd
- 48 Montgomery Dr
- 232 Choptank Rd
- 215 Choptank Rd
- 19 Crawford Ln
- 91 Vista Woods Rd
- 45 Saint Marys Ln
- 9 Elm St
- 62 Vista Woods Rd
- 895 Stefaniga Rd
- 4 Collins Ct
- 4 Monument Dr
- 61 Kirby Ln
- 21 Kirby Ln
- 2257 Mountain View Rd
- 4 Kirby Ln
- 209 Elm St
