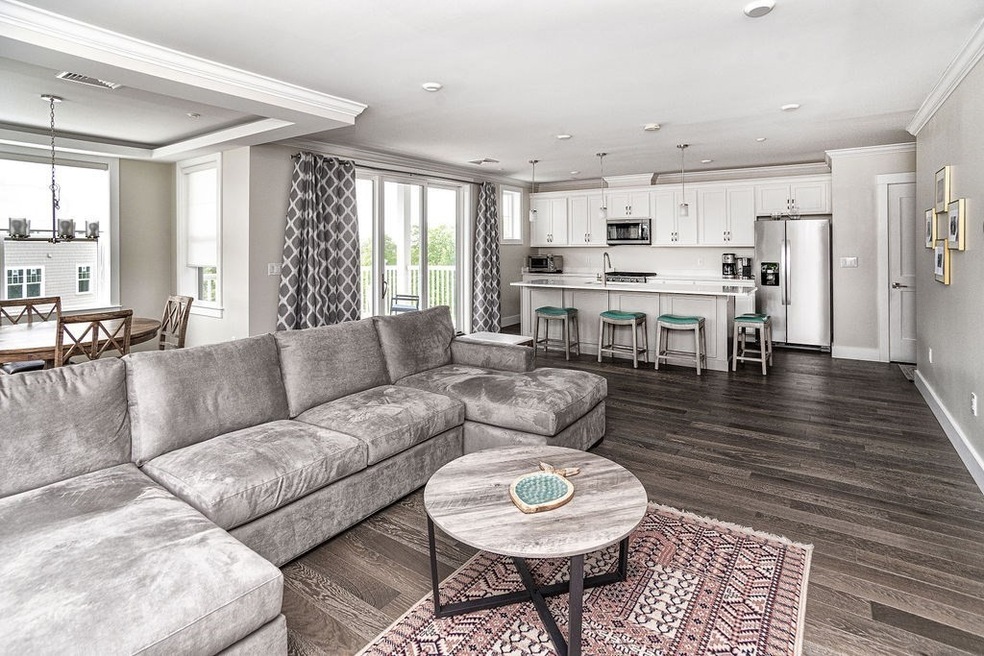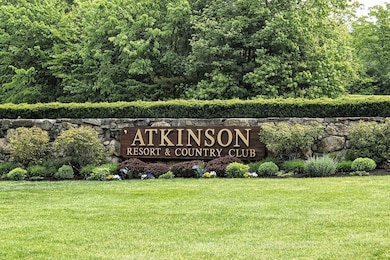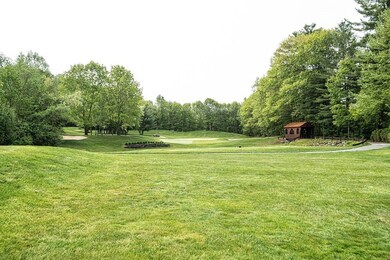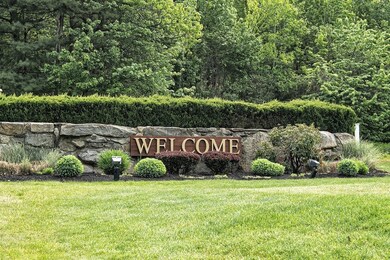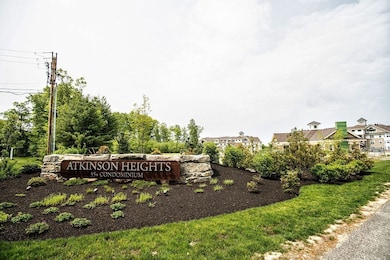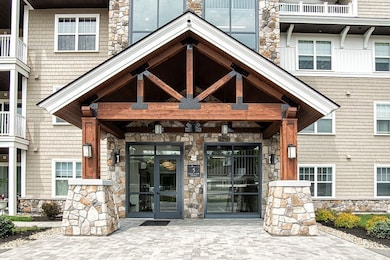Atkinson Heights 5 Longview Dr Unit 207 Atkinson, NH 03811
Highlights
- Senior Community
- Engineered Wood Flooring
- Balcony
- Open Floorplan
- 1 Fireplace
- Cooling Available
About This Home
Rare Rental at Atkinson Heights/Atkinson Country Club. Meticulous 2 bedroom, 2 full bathroom corner unit. Open concept living, featuring a combination of living, dining and kitchen. This area has lots of windows offering an abundance of sunlight, a gas fireplace, engineered hardwood flooring, crown moldings, and sliding door onto a covered deck. Fully applianced kitchen, with pantry, tile backsplash, spacious island, quartz countertops, gas stove, under cabinet lighting. Spacious primary bedroom suite with walk-in closet, walk-in shower, and double sink vanity. In-unit laundry room, Central A/C. Includes 2 dedicated parking spaces (1 in the garage and the other in the lot). Private storage in garage. Pet friendly with a dog washroom and on-site dog park. Experience luxury, convenience and community in this exceptional condominium.
Condo Details
Home Type
- Condominium
Est. Annual Taxes
- $6,739
Year Built
- Built in 2021
Parking
- 1 Car Garage
Interior Spaces
- 1,578 Sq Ft Home
- Open Floorplan
- 1 Fireplace
- Engineered Wood Flooring
Kitchen
- Stove
- Range
- Microwave
- Dishwasher
- Kitchen Island
Bedrooms and Bathrooms
- 2 Bedrooms
- Primary bedroom located on second floor
- 2 Full Bathrooms
Laundry
- Laundry on upper level
- Dryer
- Washer
Outdoor Features
Utilities
- Cooling Available
- Forced Air Heating System
- Heating System Uses Natural Gas
Listing and Financial Details
- Security Deposit $3,200
- Rent includes trash collection, snow removal, recreational facilities, gardener, extra storage, garden area, parking, security
- 12 Month Lease Term
- Assessor Parcel Number 1209780
Community Details
Overview
- Senior Community
- Property has a Home Owners Association
Pet Policy
- Pets Allowed
Map
About Atkinson Heights
Source: MLS Property Information Network (MLS PIN)
MLS Number: 73385667
APN: 000001000012005207
- 26 Merrill Dr
- 10 Centerview Rd
- 3 Pages Ln
- 6 High Hill Rd
- 35 Meditation Ln
- 14 Steeple View Dr
- 7 Longview Dr Unit 209
- 1 Longview Dr Unit 210
- 1 Longview Dr Unit 306
- 1 Longview Dr Unit 308
- 1 Longview Dr Unit 305
- 1 Longview Dr Unit 307
- 1 Longview Dr Unit 207
- 1 Longview Dr Unit 404
- 1 Longview Dr Unit 402
- 1 Longview Dr Unit 303
- 1 Longview Dr Unit 304
- 1 Longview Dr Unit 106
- 1 Longview Dr Unit 301
- 1 Longview Dr Unit 302
