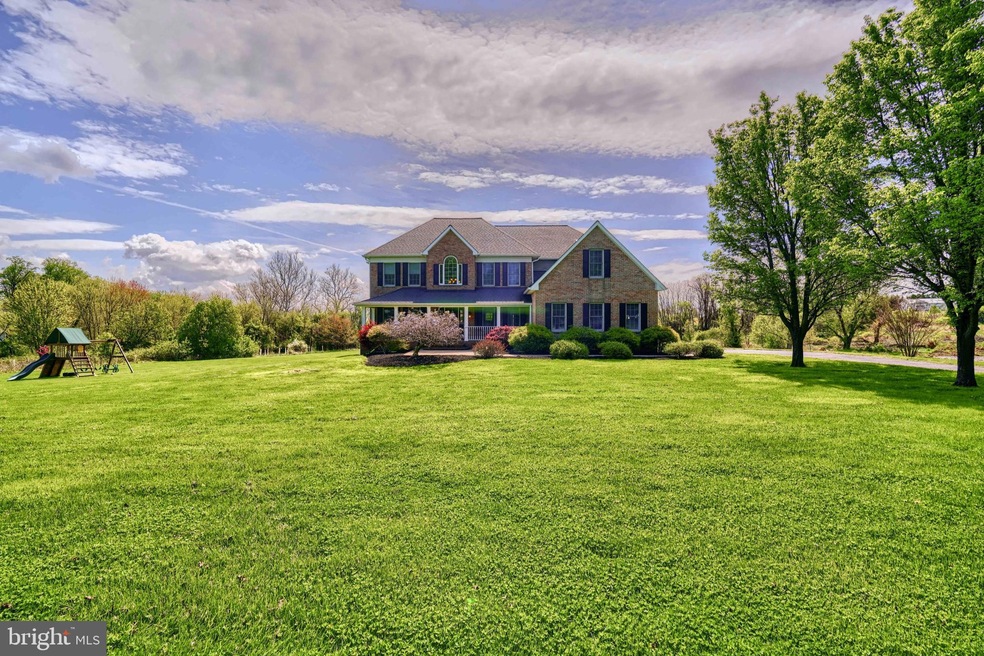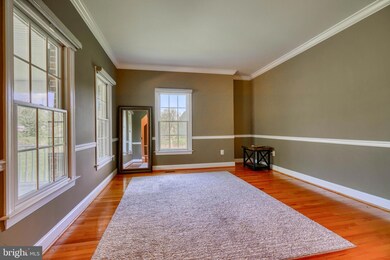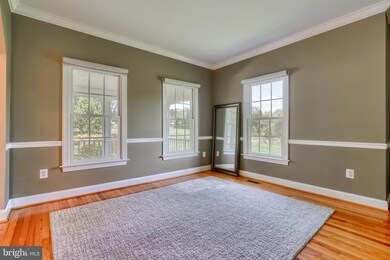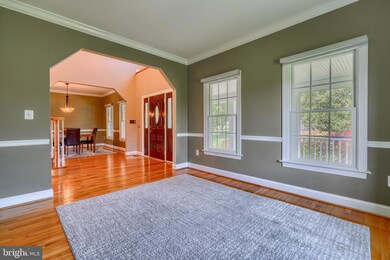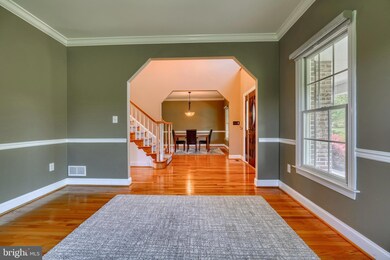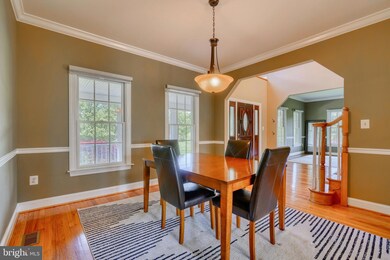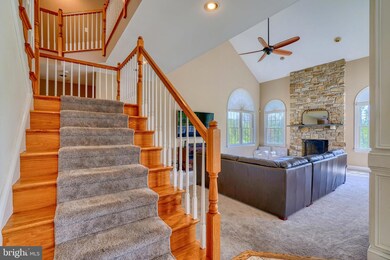
5 Manor Crossing Ct Baldwin, MD 21013
Jacksonville NeighborhoodHighlights
- 4.42 Acre Lot
- Dual Staircase
- Deck
- Carroll Manor Elementary School Rated A-
- Colonial Architecture
- Wood Burning Stove
About This Home
As of May 2024Welcome Home!!! Drive up the tree lined driveway to this beautiful ALL brick home situated on 4.42 acres! This beauty offers 4 spacious bedrooms, 4 full and 1 half bath, 3 car garage, and finished basement. Welcoming you into this home is a 2 story foyer exposing the living room and dining room. Down the hall you will find a lovely family room with stone fireplace and lots of windows bringing in natural light. The kitchen is bright and cheery and has white cabinets, granite counter tops, walk in pantry and stainless steel appliances. French doors lead you to the massive trex deck overlooking flat backyard. Another great feature to the first floor is an office right off of the family room. There is also a full bath on the main level. The second staircase off the family room and kitchen lead you to the bedrooms and laundry room. Spacious primary suite has a tray ceiling and ceiling fan, updated bathroom (6 years ago) and a HUGE walk in closet. The second bedroom offers a full bath and ceiling fan. The 3 and 4th bedrooms have a Jack and Jill bathroom. The basement is finished and has another family room with pellet stove, game room and half bath. The roof is 8 years old, water heater is 5 years old and the furnace is 7 years old. Great house in a great neighborhood and comes with a 1 year warranty.
Last Agent to Sell the Property
Cummings & Co. Realtors License #311095 Listed on: 04/24/2024

Home Details
Home Type
- Single Family
Est. Annual Taxes
- $9,231
Year Built
- Built in 1996
Lot Details
- 4.42 Acre Lot
- Property is in very good condition
Parking
- 3 Car Direct Access Garage
- Side Facing Garage
- Garage Door Opener
- Driveway
- On-Street Parking
Home Design
- Colonial Architecture
- Brick Exterior Construction
- Permanent Foundation
- Asphalt Roof
Interior Spaces
- Property has 3 Levels
- Traditional Floor Plan
- Central Vacuum
- Dual Staircase
- Chair Railings
- Tray Ceiling
- Ceiling height of 9 feet or more
- Ceiling Fan
- 2 Fireplaces
- Wood Burning Stove
- Screen For Fireplace
- Stone Fireplace
- Fireplace Mantel
- Double Pane Windows
- Palladian Windows
- Bay Window
- French Doors
- Six Panel Doors
- Mud Room
- Entrance Foyer
- Family Room Overlook on Second Floor
- Family Room Off Kitchen
- Living Room
- Dining Room
- Den
- Game Room
- Storage Room
- Utility Room
- Intercom
- Attic
Kitchen
- Breakfast Area or Nook
- Eat-In Kitchen
- Electric Oven or Range
- Self-Cleaning Oven
- Cooktop
- Built-In Microwave
- Ice Maker
- Dishwasher
- Stainless Steel Appliances
- Kitchen Island
Flooring
- Wood
- Carpet
- Tile or Brick
Bedrooms and Bathrooms
- 4 Bedrooms
- En-Suite Primary Bedroom
- Walk-In Closet
- Soaking Tub
Laundry
- Laundry Room
- Laundry on upper level
- Dryer
- Washer
Finished Basement
- Heated Basement
- Basement Fills Entire Space Under The House
- Walk-Up Access
- Exterior Basement Entry
- Sump Pump
Outdoor Features
- Deck
- Play Equipment
- Porch
Schools
- Carroll Manor Elementary School
- Cockeysville Middle School
- Dulaney High School
Utilities
- Central Heating and Cooling System
- Pellet Stove burns compressed wood to generate heat
- Geothermal Heating and Cooling
- Well
- Bottled Gas Water Heater
- Septic Tank
Community Details
- No Home Owners Association
Listing and Financial Details
- Tax Lot 7
- Assessor Parcel Number 04112200007006
Ownership History
Purchase Details
Home Financials for this Owner
Home Financials are based on the most recent Mortgage that was taken out on this home.Purchase Details
Home Financials for this Owner
Home Financials are based on the most recent Mortgage that was taken out on this home.Purchase Details
Similar Homes in Baldwin, MD
Home Values in the Area
Average Home Value in this Area
Purchase History
| Date | Type | Sale Price | Title Company |
|---|---|---|---|
| Deed | $950,000 | Maryland Title | |
| Deed | $650,000 | Sage Title Group Llc | |
| Interfamily Deed Transfer | -- | Sage Title Group Llc | |
| Deed | $119,000 | -- |
Mortgage History
| Date | Status | Loan Amount | Loan Type |
|---|---|---|---|
| Open | $760,000 | New Conventional | |
| Previous Owner | $517,500 | New Conventional | |
| Previous Owner | $526,556 | FHA | |
| Previous Owner | $364,000 | Stand Alone Refi Refinance Of Original Loan | |
| Previous Owner | $200,000 | Credit Line Revolving | |
| Previous Owner | $400,000 | Stand Alone Refi Refinance Of Original Loan |
Property History
| Date | Event | Price | Change | Sq Ft Price |
|---|---|---|---|---|
| 05/28/2024 05/28/24 | Sold | $950,000 | -5.0% | $229 / Sq Ft |
| 04/26/2024 04/26/24 | Pending | -- | -- | -- |
| 04/24/2024 04/24/24 | For Sale | $1,000,000 | +53.8% | $241 / Sq Ft |
| 09/06/2013 09/06/13 | Sold | $650,000 | 0.0% | $150 / Sq Ft |
| 08/05/2013 08/05/13 | Pending | -- | -- | -- |
| 08/04/2013 08/04/13 | Off Market | $650,000 | -- | -- |
| 07/23/2013 07/23/13 | For Sale | $675,000 | -- | $155 / Sq Ft |
Tax History Compared to Growth
Tax History
| Year | Tax Paid | Tax Assessment Tax Assessment Total Assessment is a certain percentage of the fair market value that is determined by local assessors to be the total taxable value of land and additions on the property. | Land | Improvement |
|---|---|---|---|---|
| 2025 | $4,736 | $929,867 | -- | -- |
| 2024 | $4,736 | $845,733 | $0 | $0 |
| 2023 | $4,530 | $761,600 | $174,400 | $587,200 |
| 2022 | $8,189 | $727,233 | $0 | $0 |
| 2021 | $5,492 | $692,867 | $0 | $0 |
| 2020 | $7,981 | $658,500 | $174,400 | $484,100 |
| 2019 | $7,915 | $653,033 | $0 | $0 |
| 2018 | $7,837 | $647,567 | $0 | $0 |
| 2017 | $7,641 | $642,100 | $0 | $0 |
| 2016 | $6,859 | $629,800 | $0 | $0 |
| 2015 | $6,859 | $617,500 | $0 | $0 |
| 2014 | $6,859 | $605,200 | $0 | $0 |
Agents Affiliated with this Home
-
Diane Svrjcek

Seller's Agent in 2024
Diane Svrjcek
Cummings & Co Realtors
(410) 459-4099
1 in this area
49 Total Sales
-
Laura Schlicht

Buyer's Agent in 2024
Laura Schlicht
Advance Realty Bel Air, Inc.
(410) 459-1164
1 in this area
19 Total Sales
-
Tony Migliaccio

Seller's Agent in 2013
Tony Migliaccio
Long & Foster
(443) 632-6597
8 in this area
449 Total Sales
-
Maria Vila

Buyer's Agent in 2013
Maria Vila
Cummings & Co Realtors
(443) 904-4495
184 Total Sales
Map
Source: Bright MLS
MLS Number: MDBC2094492
APN: 11-2200007006
- 13401 Manor Rd
- 6 Shawnery Ct
- 4712 Carroll Manor Rd
- Lot 3 Carroll Manor Rd
- 4718 Carroll Manor Rd
- 4718 Carroll Manor Rd
- 4718 Carroll Manor Rd
- 4718 Carroll Manor Rd
- 4726 Carroll Manor Rd
- 4103 Kincaid Rd
- 7 Manor Knoll Ct
- 13910 Manor Rd
- 5013 Sweet Air Rd
- 12701 Ponderosa Ln
- 14309 Oak Meadow Rd
- 5227 Sweet Air Rd
- 5219 Hydes Rd
- 4200 Hedgehill Ln
- 4007 Cloverland Dr
- 12707 Sweet Water Ln
