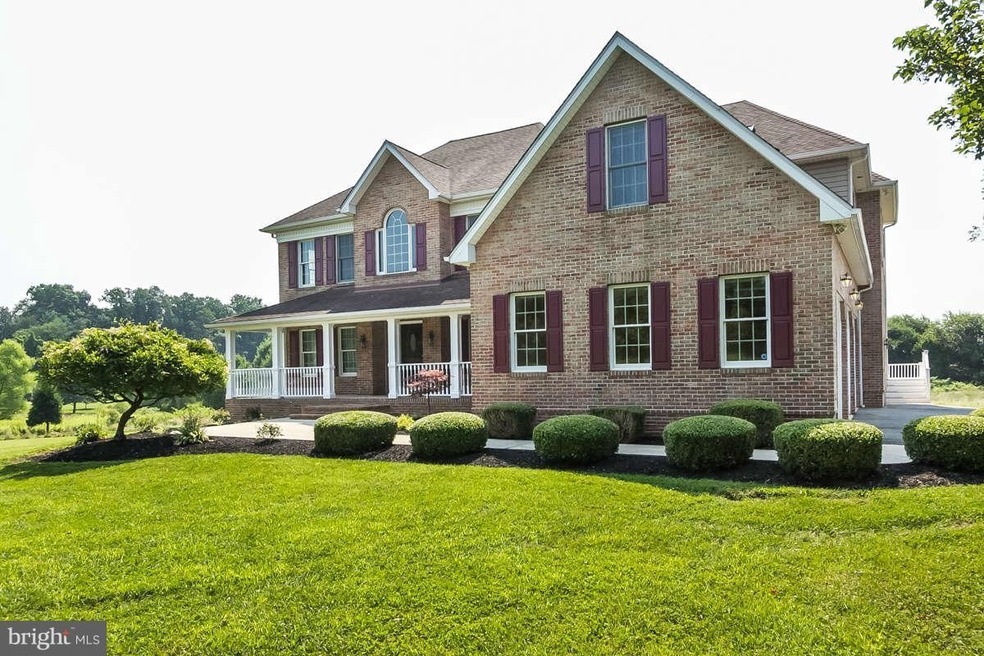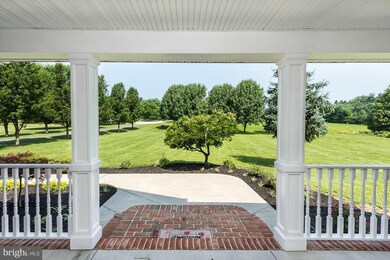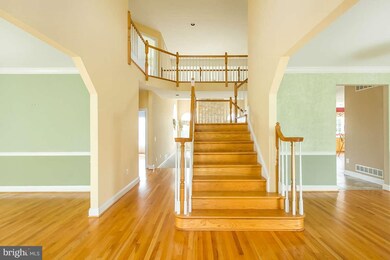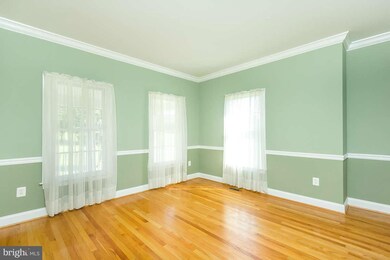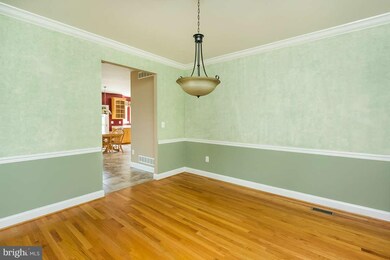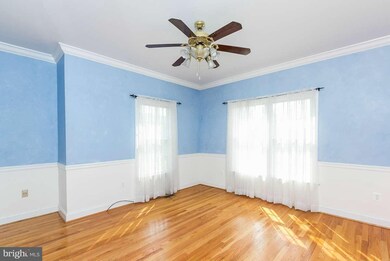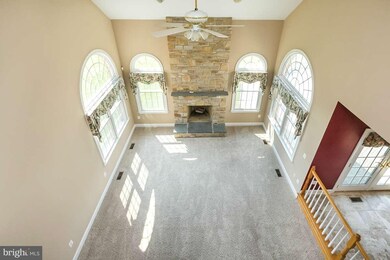
5 Manor Crossing Ct Baldwin, MD 21013
Jacksonville NeighborhoodHighlights
- 4.23 Acre Lot
- Open Floorplan
- Deck
- Carroll Manor Elementary School Rated A-
- Colonial Architecture
- Vaulted Ceiling
About This Home
As of May 2024STATELY 4BR,4.5 BA GRND BRCK COL.(4+/-ACRES) W/COVERD FRNT PORCH ENTRY ON PRIVATE COURT W/3-CAR GARAGE OFFERS 3 LEVLS OF LIVING! 2-STRY FOYR W/DUAL STAIRCSE,FRML LR & DR,OFFICE/DEN, FAM RM W/ 2ND STRY OVRLOOK & STONE FP ADJOINING SPAC KTCHN W/BRKFST RM--BRAND NEW TILE FLRS! LOVELY MSTR W/LUXURY BA,DBLE VANITY,SOAKING TUB & WLK-IN CLOSET! LL REC RMS W/FP, NEW CRPT & MORE! ADDT'L 2.4 ACRES AVLBLE
Last Agent to Sell the Property
Long & Foster Real Estate, Inc. License #510689 Listed on: 07/23/2013

Home Details
Home Type
- Single Family
Est. Annual Taxes
- $7,636
Year Built
- Built in 1996
Lot Details
- 4.23 Acre Lot
- Cul-De-Sac
- Property is in very good condition
Parking
- 3 Car Attached Garage
- Side Facing Garage
- Off-Street Parking
Home Design
- Colonial Architecture
- Brick Exterior Construction
- Shingle Roof
Interior Spaces
- Property has 3 Levels
- Open Floorplan
- Central Vacuum
- Chair Railings
- Crown Molding
- Tray Ceiling
- Vaulted Ceiling
- Recessed Lighting
- 2 Fireplaces
- Palladian Windows
- Bay Window
- French Doors
- Six Panel Doors
- Mud Room
- Entrance Foyer
- Family Room Overlook on Second Floor
- Living Room
- Dining Room
- Den
- Game Room
- Storage Room
- Utility Room
- Intercom
- Attic
Kitchen
- Breakfast Area or Nook
- Eat-In Kitchen
- Built-In Oven
- Cooktop
- Microwave
- Dishwasher
Bedrooms and Bathrooms
- 4 Bedrooms
- En-Suite Primary Bedroom
- En-Suite Bathroom
- 4.5 Bathrooms
- Dual Flush Toilets
Laundry
- Laundry Room
- Dryer
- Washer
Basement
- Basement Fills Entire Space Under The House
- Connecting Stairway
- Rear Basement Entry
Outdoor Features
- Deck
- Porch
Utilities
- Central Air
- Geothermal Heating and Cooling
- Well
- Bottled Gas Water Heater
- Septic Tank
Community Details
- No Home Owners Association
Listing and Financial Details
- Tax Lot 7
- Assessor Parcel Number 04112200007006
Ownership History
Purchase Details
Home Financials for this Owner
Home Financials are based on the most recent Mortgage that was taken out on this home.Purchase Details
Home Financials for this Owner
Home Financials are based on the most recent Mortgage that was taken out on this home.Purchase Details
Similar Homes in Baldwin, MD
Home Values in the Area
Average Home Value in this Area
Purchase History
| Date | Type | Sale Price | Title Company |
|---|---|---|---|
| Deed | $950,000 | Maryland Title | |
| Deed | $650,000 | Sage Title Group Llc | |
| Interfamily Deed Transfer | -- | Sage Title Group Llc | |
| Deed | $119,000 | -- |
Mortgage History
| Date | Status | Loan Amount | Loan Type |
|---|---|---|---|
| Open | $760,000 | New Conventional | |
| Previous Owner | $517,500 | New Conventional | |
| Previous Owner | $526,556 | FHA | |
| Previous Owner | $364,000 | Stand Alone Refi Refinance Of Original Loan | |
| Previous Owner | $200,000 | Credit Line Revolving | |
| Previous Owner | $400,000 | Stand Alone Refi Refinance Of Original Loan |
Property History
| Date | Event | Price | Change | Sq Ft Price |
|---|---|---|---|---|
| 05/28/2024 05/28/24 | Sold | $950,000 | -5.0% | $229 / Sq Ft |
| 04/26/2024 04/26/24 | Pending | -- | -- | -- |
| 04/24/2024 04/24/24 | For Sale | $1,000,000 | +53.8% | $241 / Sq Ft |
| 09/06/2013 09/06/13 | Sold | $650,000 | 0.0% | $150 / Sq Ft |
| 08/05/2013 08/05/13 | Pending | -- | -- | -- |
| 08/04/2013 08/04/13 | Off Market | $650,000 | -- | -- |
| 07/23/2013 07/23/13 | For Sale | $675,000 | -- | $155 / Sq Ft |
Tax History Compared to Growth
Tax History
| Year | Tax Paid | Tax Assessment Tax Assessment Total Assessment is a certain percentage of the fair market value that is determined by local assessors to be the total taxable value of land and additions on the property. | Land | Improvement |
|---|---|---|---|---|
| 2025 | $4,736 | $929,867 | -- | -- |
| 2024 | $4,736 | $845,733 | $0 | $0 |
| 2023 | $4,530 | $761,600 | $174,400 | $587,200 |
| 2022 | $8,189 | $727,233 | $0 | $0 |
| 2021 | $5,492 | $692,867 | $0 | $0 |
| 2020 | $7,981 | $658,500 | $174,400 | $484,100 |
| 2019 | $7,915 | $653,033 | $0 | $0 |
| 2018 | $7,837 | $647,567 | $0 | $0 |
| 2017 | $7,641 | $642,100 | $0 | $0 |
| 2016 | $6,859 | $629,800 | $0 | $0 |
| 2015 | $6,859 | $617,500 | $0 | $0 |
| 2014 | $6,859 | $605,200 | $0 | $0 |
Agents Affiliated with this Home
-
Diane Svrjcek

Seller's Agent in 2024
Diane Svrjcek
Cummings & Co Realtors
(410) 459-4099
1 in this area
50 Total Sales
-
Laura Schlicht

Buyer's Agent in 2024
Laura Schlicht
Advance Realty Bel Air, Inc.
(410) 459-1164
1 in this area
19 Total Sales
-
Tony Migliaccio

Seller's Agent in 2013
Tony Migliaccio
Long & Foster
(443) 632-6597
8 in this area
450 Total Sales
-
Maria Vila

Buyer's Agent in 2013
Maria Vila
Cummings & Co Realtors
(443) 904-4495
181 Total Sales
Map
Source: Bright MLS
MLS Number: 1003630734
APN: 11-2200007006
- 13401 Manor Rd
- 6 Shawnery Ct
- 4712 Carroll Manor Rd
- Lot 3 Carroll Manor Rd
- 4718 Carroll Manor Rd
- 4718 Carroll Manor Rd
- 4718 Carroll Manor Rd
- 4718 Carroll Manor Rd
- 4726 Carroll Manor Rd
- 4103 Kincaid Rd
- 7 Manor Knoll Ct
- 13910 Manor Rd
- 5013 Sweet Air Rd
- 12701 Ponderosa Ln
- 14309 Oak Meadow Rd
- 5227 Sweet Air Rd
- 5219 Hydes Rd
- 4200 Hedgehill Ln
- 4007 Cloverland Dr
- 12707 Sweet Water Ln
