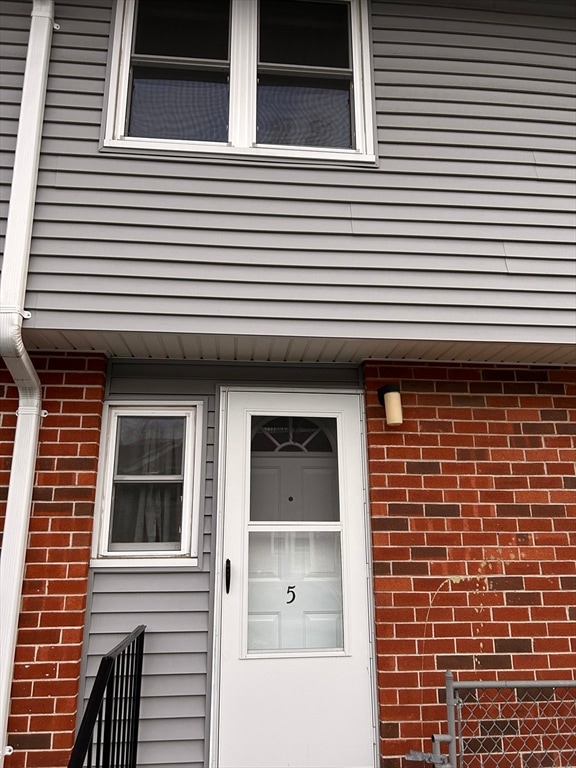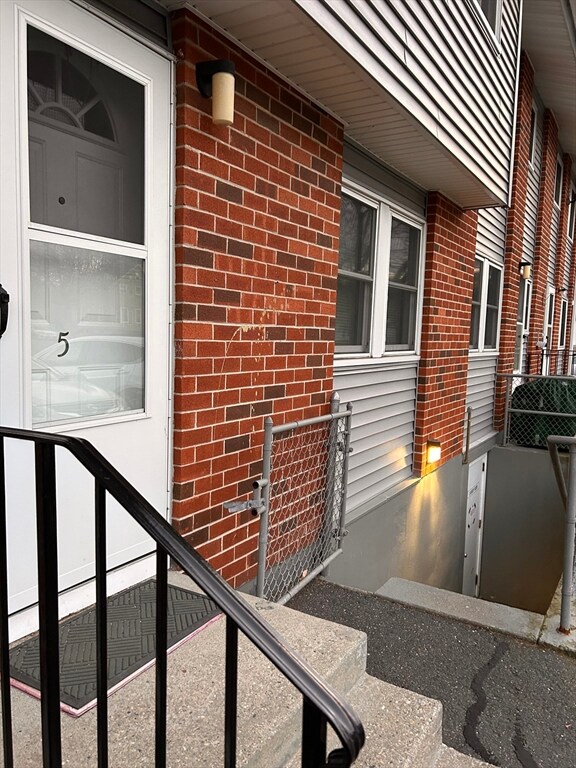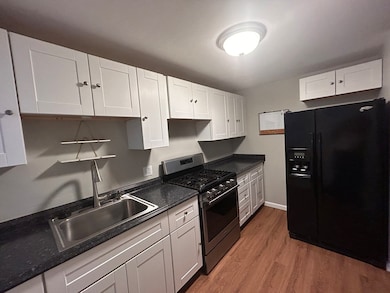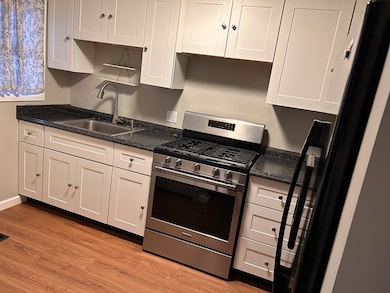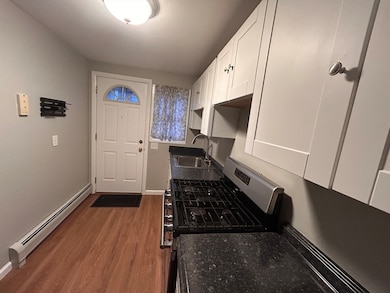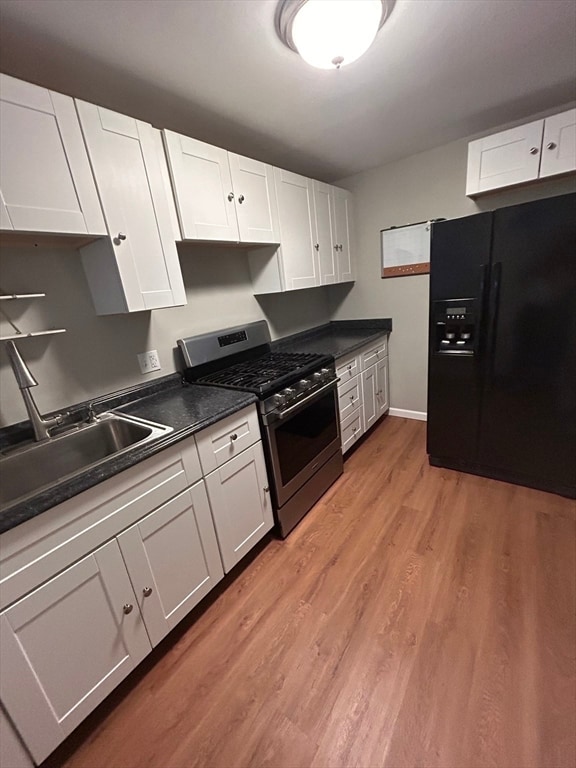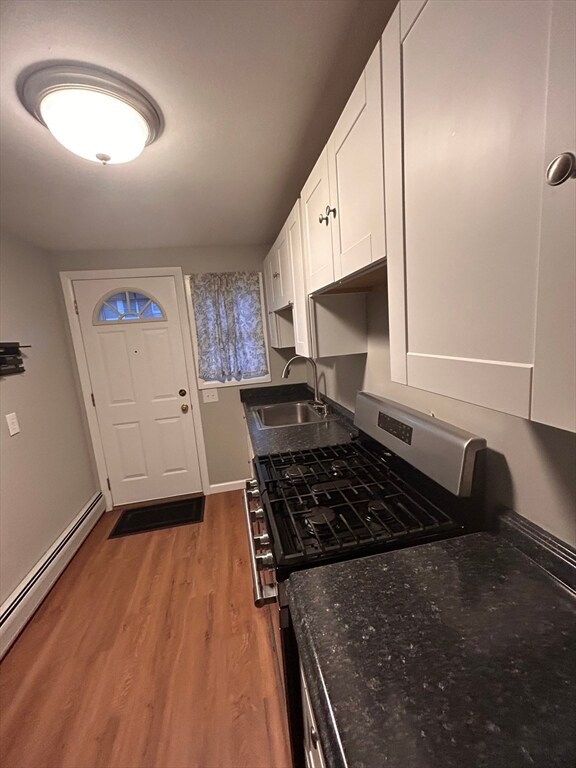5 Manor Ct Unit 5 Springfield, MA 01118
East Forest Park NeighborhoodEstimated payment $1,612/month
Highlights
- Property is near public transit
- Walk-In Closet
- Community Playground
- Upgraded Countertops
- Cooling System Mounted In Outer Wall Opening
- Shops
About This Home
Tired of paying outrageous rental fees? Want to turn those rent payments into financial equity without having to take care of lawn, leaf, snow removal? Then this beautiful, updated three bedrooms at Manor Courts could be the perfect fit for you! Kitchen has been renovated with new countertops/cabinets, & the gas stove & refrigerator are included in the sale. Off the kitchen is a dining room & huge living room with dining room connects to kitchen with updated laminated flooring that resembles wood floors but is easier to care for. Newly updated staircase with gleaming hardwood floors leads to a nice hallway that connects the three bedrooms with wall-to-wall carpeting & updated bathroom. Plenty of closet space, but also have your own locked, nicely sized storage area which is conveniently located outside the unit together with laundry room. HOA fee includes heat, hot water, taxes, sewer, master ins., exterior maintenance, landscaping, snow removal & mgmt. fees. Wall ACs included in sale
Property Details
Home Type
- Co-Op
Year Built
- Built in 1950 | Remodeled
HOA Fees
- $594 Monthly HOA Fees
Home Design
- Entry on the 1st floor
- Shingle Roof
Interior Spaces
- 1,000 Sq Ft Home
- 2-Story Property
- Ceiling Fan
Kitchen
- Stove
- Range
- Upgraded Countertops
Flooring
- Wall to Wall Carpet
- Laminate
Bedrooms and Bathrooms
- 3 Bedrooms
- Primary bedroom located on second floor
- Walk-In Closet
- 1 Full Bathroom
Parking
- 1 Car Parking Space
- Paved Parking
- Guest Parking
- Open Parking
- Off-Street Parking
- Assigned Parking
Location
- Property is near public transit
- Property is near schools
Utilities
- Cooling System Mounted In Outer Wall Opening
- Heating System Uses Natural Gas
- Baseboard Heating
- Hot Water Heating System
Community Details
Overview
- Association fees include heat, water, sewer, insurance, maintenance structure, road maintenance, ground maintenance, snow removal, trash
- 157 Units
- Parkeast Cooperative Community
Amenities
- Shops
- Laundry Facilities
- Community Storage Space
Recreation
- Community Playground
Map
Home Values in the Area
Average Home Value in this Area
Property History
| Date | Event | Price | List to Sale | Price per Sq Ft | Prior Sale |
|---|---|---|---|---|---|
| 11/20/2025 11/20/25 | For Sale | $162,000 | +80.0% | $162 / Sq Ft | |
| 04/28/2022 04/28/22 | Sold | $90,000 | +6.0% | $90 / Sq Ft | View Prior Sale |
| 01/12/2022 01/12/22 | Pending | -- | -- | -- | |
| 01/04/2022 01/04/22 | For Sale | $84,900 | -- | $85 / Sq Ft |
Source: MLS Property Information Network (MLS PIN)
MLS Number: 73456908
- 19 Manor Ct Unit 19
- 125 Manor Ct Unit 125
- 43 Sunridge Dr
- 55 Allen St
- 392 Gifford St
- 77 W Allen Ridge Rd
- 196 Sawmill Rd
- 941 Allen St
- 157 Canterbury Rd
- 54 Shady Brook Ln
- 26 Harkness Ave
- 95 Benz St
- 17 Pebble Mill Rd
- 101 Regal St
- 206 Treetop Ave
- 138 Abbott St
- 64 Plumtree Cir
- 56 Hadley St
- 155 Powell Ave
- 36 Garland St
- 154 Ellsworth Ave
- 60 Howes St Unit 2
- 58 Howes St Unit 1
- 641 White St
- 641 White St Unit 1
- 229 Ramblewood Dr
- 49 Rittenhouse Terrace Unit 1
- 48 Eleanor Rd Unit 1
- 32 W Alvord St Unit 2nd floor
- 32 W Alvord St Unit 2nd floor
- 15 Kimberly Ave Unit 3
- 61 Kimberly Ave Unit 2
- 14 Bryant St Unit 3rd Floor Apt
- 252 Arcadia Blvd
- 57-59 Lester St Unit 2
- 249 Commonwealth Ave Unit 1
- 58 Lester St Unit 1L
- 21 Biltmore St Unit 1
- 23 Biltmore St Unit 2
- 448 Dickinson St Unit 1
