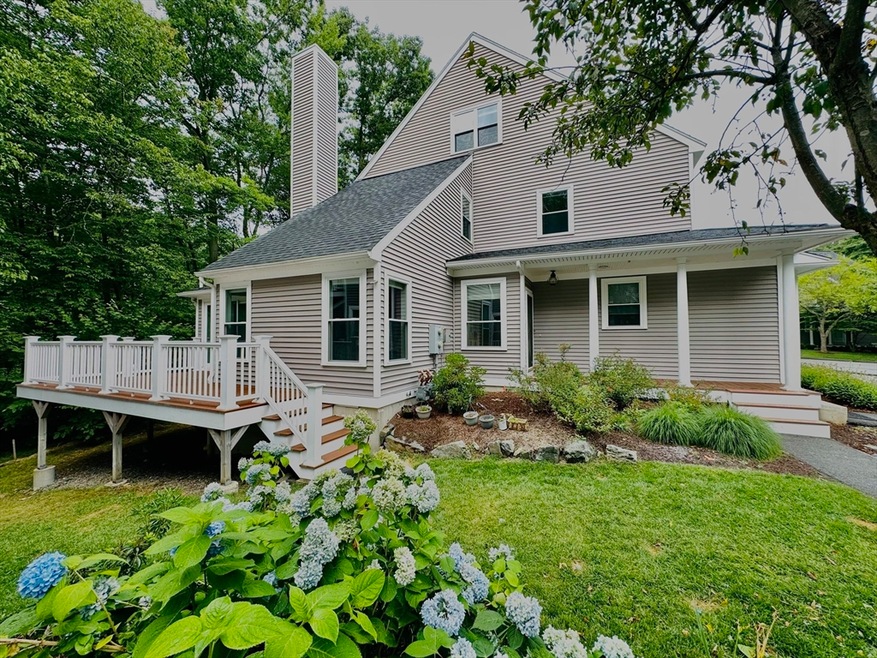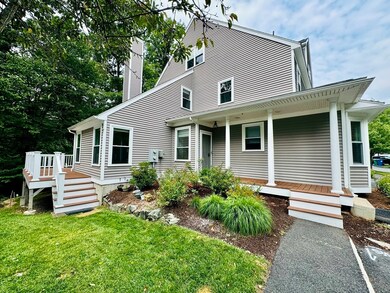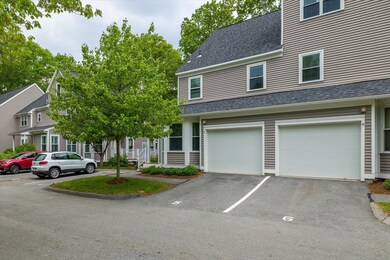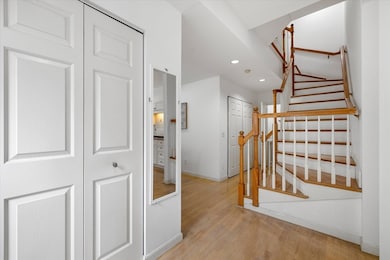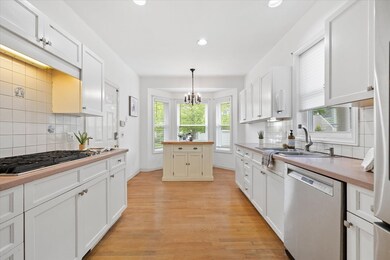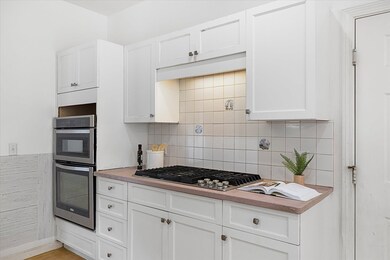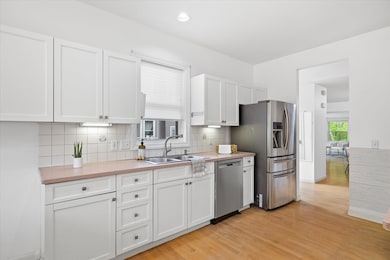
5 Maple Ridge Dr Unit 5 Burlington, MA 01803
Burlington Town Center NeighborhoodHighlights
- Medical Services
- Open Floorplan
- Property is near public transit
- Burlington High School Rated A-
- Deck
- Vaulted Ceiling
About This Home
As of October 2024Motivated seller!! Welcome to one of the most spacious units in the beautiful Villages at Maple Ridge! Offering 3 large bedrooms, plus a bonus 3rd level loft that could be a 4th, 3.5 baths and nearly 3,500 sq. ft. of space, including the fully-finished basement, this home provides ample room for all your needs. The primary bedroom is conveniently located on the 1st floor, complete with on-suite bathroom, surplus of closet space and a cozy sitting-room w/ sliding glass door leading onto the BRAND NEW DECK. The bright kitchen features brand-new appliances and space for a breakfast nook, with an additional separate dining space adjacent to the large living room. Enjoy the ease of 1st floor laundry and an attached one-car garage! The versatile finished basement is perfect for a gym, playroom or even more additional living space. Centrally located to shopping, restaurants and highway access - don't miss this opportunity!
Townhouse Details
Home Type
- Townhome
Est. Annual Taxes
- $6,339
Year Built
- Built in 1995
HOA Fees
- $759 Monthly HOA Fees
Parking
- 1 Car Attached Garage
- Open Parking
- Off-Street Parking
- Deeded Parking
Home Design
- Frame Construction
- Shingle Roof
Interior Spaces
- 3,387 Sq Ft Home
- 3-Story Property
- Open Floorplan
- Vaulted Ceiling
- Skylights
- Insulated Windows
- Insulated Doors
- Family Room with Fireplace
- Living Room with Fireplace
- Dining Area
- Basement
- Exterior Basement Entry
Kitchen
- Breakfast Bar
- <<OvenToken>>
- Range<<rangeHoodToken>>
- <<microwave>>
- Dishwasher
- Stainless Steel Appliances
- Kitchen Island
Flooring
- Wood
- Laminate
- Ceramic Tile
Bedrooms and Bathrooms
- 3 Bedrooms
- Primary Bedroom on Main
- <<tubWithShowerToken>>
Laundry
- Laundry on main level
- Dryer
- Washer
Outdoor Features
- Balcony
- Deck
Utilities
- Forced Air Heating and Cooling System
- Heating System Uses Natural Gas
- 200+ Amp Service
- High Speed Internet
Additional Features
- End Unit
- Property is near public transit
Listing and Financial Details
- Assessor Parcel Number M:00036C P:000005,396832
Community Details
Overview
- Association fees include insurance, maintenance structure, ground maintenance, snow removal, trash
- 75 Units
- The Villages At Maple Ridge Community
Amenities
- Medical Services
- Common Area
- Shops
Recreation
- Jogging Path
Pet Policy
- Call for details about the types of pets allowed
Ownership History
Purchase Details
Home Financials for this Owner
Home Financials are based on the most recent Mortgage that was taken out on this home.Purchase Details
Home Financials for this Owner
Home Financials are based on the most recent Mortgage that was taken out on this home.Purchase Details
Home Financials for this Owner
Home Financials are based on the most recent Mortgage that was taken out on this home.Similar Homes in Burlington, MA
Home Values in the Area
Average Home Value in this Area
Purchase History
| Date | Type | Sale Price | Title Company |
|---|---|---|---|
| Not Resolvable | $533,000 | -- | |
| Deed | $339,000 | -- | |
| Deed | $307,500 | -- |
Mortgage History
| Date | Status | Loan Amount | Loan Type |
|---|---|---|---|
| Open | $405,000 | Commercial | |
| Closed | $405,000 | Commercial | |
| Closed | $303,000 | Adjustable Rate Mortgage/ARM | |
| Previous Owner | $53,250 | No Value Available | |
| Previous Owner | $246,000 | Purchase Money Mortgage |
Property History
| Date | Event | Price | Change | Sq Ft Price |
|---|---|---|---|---|
| 07/16/2025 07/16/25 | Price Changed | $899,900 | -5.3% | $266 / Sq Ft |
| 07/09/2025 07/09/25 | For Sale | $949,900 | +14.1% | $280 / Sq Ft |
| 10/02/2024 10/02/24 | Sold | $832,500 | -4.2% | $246 / Sq Ft |
| 08/07/2024 08/07/24 | Pending | -- | -- | -- |
| 08/03/2024 08/03/24 | Price Changed | $869,000 | -3.3% | $257 / Sq Ft |
| 07/02/2024 07/02/24 | Price Changed | $899,000 | -4.3% | $265 / Sq Ft |
| 06/12/2024 06/12/24 | Price Changed | $939,000 | -3.1% | $277 / Sq Ft |
| 05/24/2024 05/24/24 | For Sale | $969,000 | +81.8% | $286 / Sq Ft |
| 07/11/2017 07/11/17 | Sold | $533,000 | -7.3% | $149 / Sq Ft |
| 05/19/2017 05/19/17 | Pending | -- | -- | -- |
| 03/17/2017 03/17/17 | Price Changed | $575,000 | -4.2% | $161 / Sq Ft |
| 02/23/2017 02/23/17 | For Sale | $599,900 | -- | $168 / Sq Ft |
Tax History Compared to Growth
Tax History
| Year | Tax Paid | Tax Assessment Tax Assessment Total Assessment is a certain percentage of the fair market value that is determined by local assessors to be the total taxable value of land and additions on the property. | Land | Improvement |
|---|---|---|---|---|
| 2025 | $6,875 | $793,900 | $0 | $793,900 |
| 2024 | $6,339 | $709,100 | $0 | $709,100 |
| 2023 | $6,190 | $658,500 | $0 | $658,500 |
| 2022 | $5,799 | $582,800 | $0 | $582,800 |
| 2021 | $13,110 | $534,200 | $0 | $534,200 |
| 2020 | $5,618 | $582,800 | $0 | $582,800 |
| 2019 | $5,802 | $553,600 | $0 | $553,600 |
| 2018 | $5,502 | $518,100 | $0 | $518,100 |
| 2017 | $10,868 | $518,100 | $0 | $518,100 |
| 2016 | $5,076 | $442,900 | $0 | $442,900 |
| 2015 | $4,915 | $433,000 | $0 | $433,000 |
| 2014 | $4,831 | $402,600 | $0 | $402,600 |
Agents Affiliated with this Home
-
Darshana Shah

Seller's Agent in 2025
Darshana Shah
Laer Realty
(978) 808-6170
1 in this area
100 Total Sales
-
R
Seller Co-Listing Agent in 2025
Robin Sendelbach
Laer Realty
-
Olivia Paras

Seller's Agent in 2024
Olivia Paras
LAER Realty Partners
(978) 895-9752
1 in this area
105 Total Sales
-
Catherine Hubbard

Seller's Agent in 2017
Catherine Hubbard
The Carroll Team
(978) 500-3276
12 Total Sales
-
Stephen O'Loughlin

Buyer's Agent in 2017
Stephen O'Loughlin
Realty Executives
(617) 924-7532
63 Total Sales
Map
Source: MLS Property Information Network (MLS PIN)
MLS Number: 73242240
APN: BURL-000036C-000000-000005
