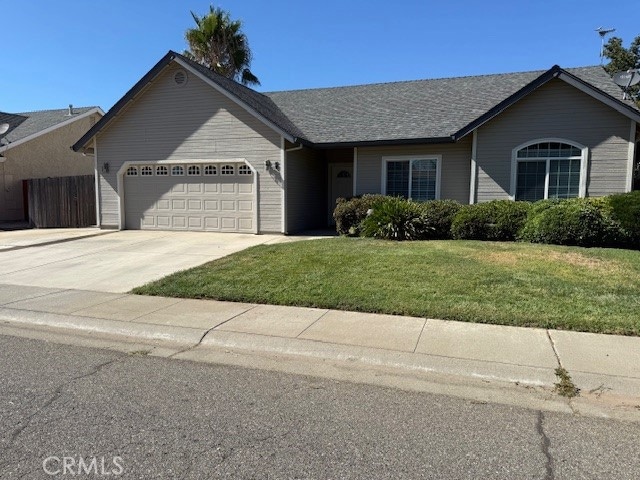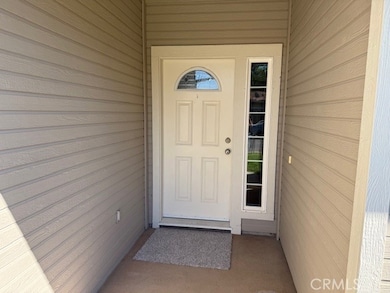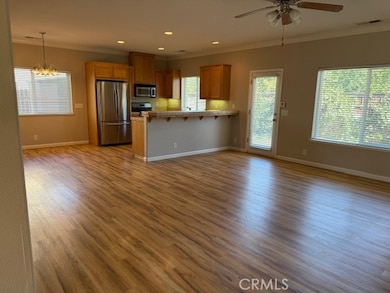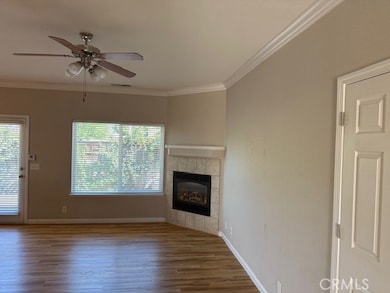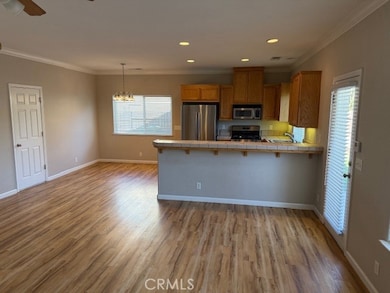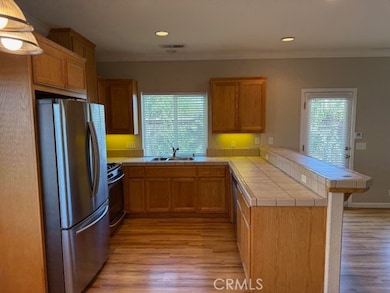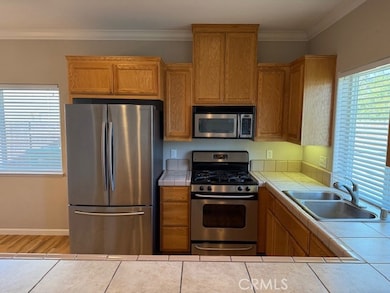Estimated payment $2,764/month
Highlights
- RV Gated
- Wood Flooring
- Cul-De-Sac
- Bidwell Junior High School Rated A-
- No HOA
- 2 Car Attached Garage
About This Home
Exciting New Price Built in 2005 and fully refreshed, 3-bedroom, 2-bath home offers modern style and total move-in readiness. Fresh interior paint and all-new flooring throughout create a like-new feel. The great room features a cozy fireplace, wood-style floors, and a contemporary open floor plan, while carpeted bedrooms add warmth and comfort.
The kitchen flows seamlessly into the living space, perfect for entertaining. A spacious primary suite provides a private retreat, complete with an en-suite bath. The attached 2-car garage is complemented by an ultra-rare feature for this size home—secure RV parking behind a gate.
Enjoy low-maintenance landscaping, a private patio, and no rear neighbors—offering peaceful views and extra privacy. Located on a quiet cul-de-sac, this property is close to shopping, schools, and all the conveniences of Chico living.
Whether you’re looking for your first home, downsizing, or investing, this immaculate property delivers exceptional value in a sought-after neighborhood. Truly turn-key—just bring your furniture and start living
Listing Agent
Million Dollar Listings Chico.com Brokerage Phone: 530-680-0537 License #00588930 Listed on: 08/11/2025
Home Details
Home Type
- Single Family
Est. Annual Taxes
- $3,506
Year Built
- Built in 2005
Lot Details
- 5,227 Sq Ft Lot
- Cul-De-Sac
- Fenced
- Fence is in average condition
- Rectangular Lot
- Front Yard
Parking
- 2 Car Attached Garage
- Parking Available
- RV Gated
Home Design
- Entry on the 1st floor
- Turnkey
- Slab Foundation
- Composition Roof
Interior Spaces
- 1,392 Sq Ft Home
- 1-Story Property
- Zero Clearance Fireplace
- Gas Fireplace
- Combination Dining and Living Room
- Breakfast Bar
- Laundry Room
Flooring
- Wood
- Carpet
- Laminate
Bedrooms and Bathrooms
- 3 Bedrooms | 4 Main Level Bedrooms
- 2 Full Bathrooms
Additional Features
- Stone Porch or Patio
- Suburban Location
- Central Heating and Cooling System
Community Details
- No Home Owners Association
Listing and Financial Details
- Tax Lot 8
- Assessor Parcel Number 016130099000
- $3,506 per year additional tax assessments
Map
Home Values in the Area
Average Home Value in this Area
Tax History
| Year | Tax Paid | Tax Assessment Tax Assessment Total Assessment is a certain percentage of the fair market value that is determined by local assessors to be the total taxable value of land and additions on the property. | Land | Improvement |
|---|---|---|---|---|
| 2025 | $3,506 | $294,593 | $153,172 | $141,421 |
| 2024 | $3,506 | $288,818 | $150,169 | $138,649 |
| 2023 | $3,335 | $283,156 | $147,225 | $135,931 |
| 2022 | $3,110 | $277,605 | $144,339 | $133,266 |
| 2021 | $3,488 | $272,162 | $141,509 | $130,653 |
| 2020 | $3,516 | $269,372 | $140,058 | $129,314 |
| 2019 | $3,434 | $264,091 | $137,312 | $126,779 |
| 2018 | $3,687 | $295,000 | $125,000 | $170,000 |
| 2017 | $3,527 | $285,000 | $125,000 | $160,000 |
| 2016 | $3,248 | $265,000 | $120,000 | $145,000 |
| 2015 | $3,665 | $255,000 | $110,000 | $145,000 |
| 2014 | $3,563 | $245,000 | $100,000 | $145,000 |
Property History
| Date | Event | Price | List to Sale | Price per Sq Ft | Prior Sale |
|---|---|---|---|---|---|
| 10/13/2025 10/13/25 | Price Changed | $469,000 | -1.7% | $337 / Sq Ft | |
| 09/19/2025 09/19/25 | Price Changed | $477,000 | -2.5% | $343 / Sq Ft | |
| 08/11/2025 08/11/25 | For Sale | $489,000 | +29.4% | $351 / Sq Ft | |
| 11/30/2018 11/30/18 | Sold | $377,777 | +14.8% | $271 / Sq Ft | View Prior Sale |
| 11/18/2018 11/18/18 | Pending | -- | -- | -- | |
| 11/16/2018 11/16/18 | For Sale | $329,000 | -12.9% | $236 / Sq Ft | |
| 11/09/2018 11/09/18 | Off Market | $377,777 | -- | -- | |
| 10/23/2018 10/23/18 | For Sale | $329,000 | -- | $236 / Sq Ft |
Purchase History
| Date | Type | Sale Price | Title Company |
|---|---|---|---|
| Grant Deed | $378,000 | Bidwell Title & Escrow Co | |
| Grant Deed | $325,000 | Mid Valley Title & Escrow Co | |
| Grant Deed | $162,500 | Mid Valley Title & Escrow Co |
Mortgage History
| Date | Status | Loan Amount | Loan Type |
|---|---|---|---|
| Previous Owner | $64,990 | Credit Line Revolving | |
| Previous Owner | $259,960 | Fannie Mae Freddie Mac |
Source: California Regional Multiple Listing Service (CRMLS)
MLS Number: SN25181082
APN: 016-130-099-000
- 1572 Arch Way
- 9 Harkness Ct
- 15 Harkness Ct
- 14 Marlin Ct
- 20 Harkness Ct
- 11 Marlin Ct
- 1679 Arch Way
- 2637 Ceanothus Ave
- 1555 Champlain Way
- 1563 Champlain Way
- 1393 Lucy Way
- 38 Lacewing Ct
- 3006 Grasshopper Creek Way
- 2423 Ceanothus Ave
- 15 La Casa Ct
- 9 Gazania Ct
- 16 Tierra Rosa Ln
- 6 Spirit Ct
- 1675 Manzanita Ave Unit 96
- 1675 Manzanita Ave Unit 9
- 2833 Eaton Rd
- 1270 East Ave
- 2770 Eaton Rd
- 1749 Eaton Rd
- 1017 Downing Ave
- 480 Manzanita Ave
- 10 Drake Way
- 1055 E Lassen Ave
- 100 Sterling Oaks Dr
- 1051 E Lassen Ave
- 2160 Humboldt Rd Unit 215-315
- 1850 Humboldt Rd
- 1991 Humboldt Rd
- 1 Mayfair Dr
- 2785 El Paso Way
- 2754 Native Oak Dr
- 279 Rio Lindo Ave
- 259 Rio Lindo Ave
- 1650 Forest Ave
- 254 E 4th Ave Unit in The Avenues
