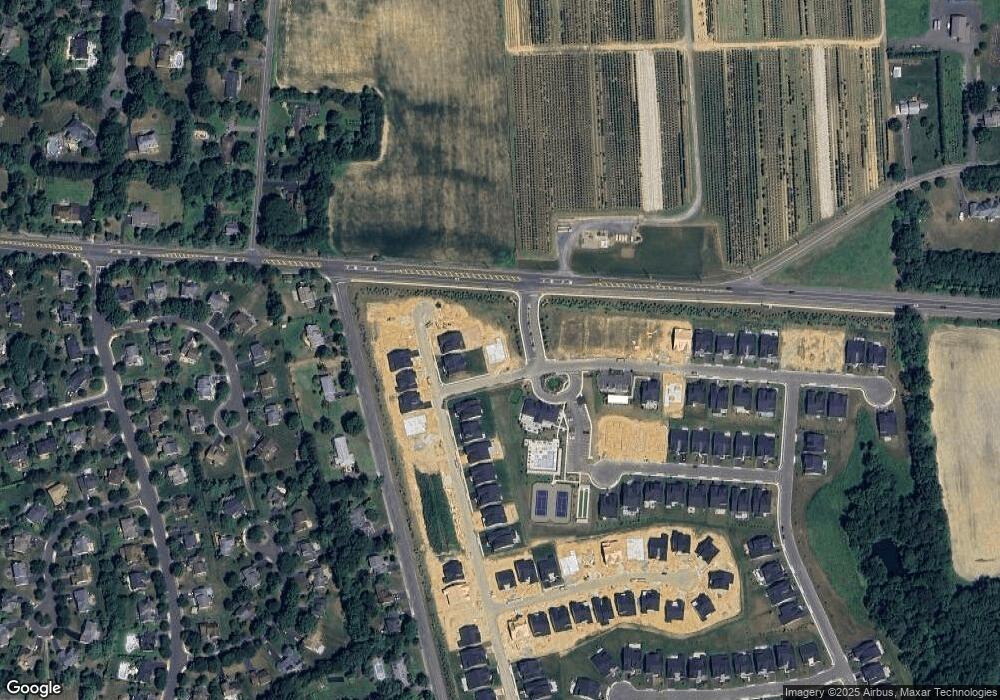5 Martin Way East Windsor, NJ 08512
2
Beds
2
Baths
4,864
Sq Ft
8,276
Sq Ft Lot
About This Home
This home is located at 5 Martin Way, East Windsor, NJ 08512. 5 Martin Way is a home with nearby schools including Melvin H. Kreps Middle School, Hightstown High School, and E Windsor Knowledge Beginnings.
Create a Home Valuation Report for This Property
The Home Valuation Report is an in-depth analysis detailing your home's value as well as a comparison with similar homes in the area
Home Values in the Area
Average Home Value in this Area
Tax History Compared to Growth
Map
Nearby Homes
- 180 Dorchester Dr
- 6 Meade Dr
- 13 Holtz Way
- 36 Holtz Way
- 19 Holtz Way
- 42 Holtz Way
- Rosehayn Elite Plan at Regency at West Windsor
- Victory Plan at Regency at West Windsor
- Victory Elite Plan at Regency at West Windsor
- Cloverhill Elite Plan at Regency at West Windsor
- Cloverhill Plan at Regency at West Windsor
- Rosehayn Plan at Regency at West Windsor
- 6 Cherry Ln
- 3 Cherry Ln
- 8 Cherry Ln
- 5 Cherry Ln
- 10 Cherry Ln
- 31 Cooper Ct
- 13 Cooper Ct
- 11 Cooper Ct
- 33 Martin Way
- 21 Martin Way
- 13 Evelyn Ct
- 4 Evelyn Ct
- 8 Cole Place
- 4 Cole Place
- 185 Princeton Arms S
- 258 Hickory Corner Rd
- 256 Hickory Corner Rd
- 197 Dorchester Dr
- 254 Hickory Corner Rd
- 262 Hickory Corner Rd
- 252 Hickory Corner Rd
- 250 Hickory Corner Rd
- 192 Dorchester Dr
- 261 Hickory Corner Rd
- 255 Hickory Corner Rd
- 253 Hickory Corner Rd
- 248 Hickory Corner Rd
- 251 Hickory Corner Rd
